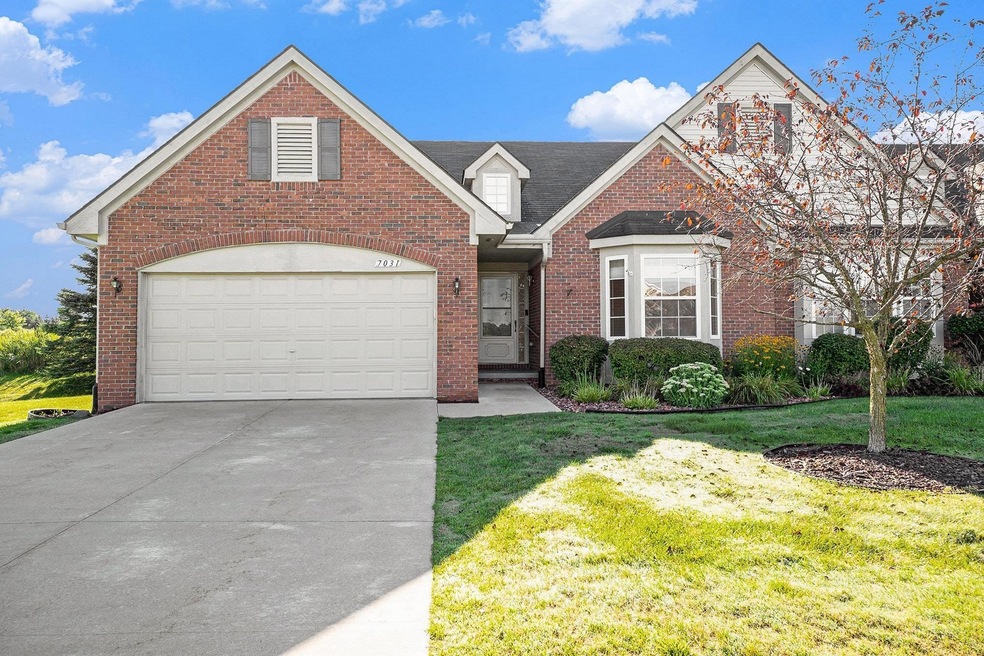Welcome to this exquisite 2-bedroom, 2-bathroom condo nestled in the highly sought-after Glen Arbor Subdivision of Grand Blanc Township. This meticulously maintained residence boasts a harmonious blend of comfort and modernity, ideal for those seeking both style and convenience. Upon entering, you’ll be greeted by a beautiful hardwood foyer that sets the tone for the rest of the home. The open floor plan features a cathedral ceiling in the firelit living room, creating a spacious and inviting atmosphere. Adjacent to the living area is the well-appointed kitchen, complete with sleek stainless steel appliances, making meal preparation a delight. The adjoining dining area overlooks a private deck and backyard, offering a serene space for outdoor relaxation and entertaining. The master suite is a true retreat, featuring vaulted ceilings and a generous walk-in closet, providing ample storage space. The main bathroom is elegantly designed with a walk-in shower, adding both convenience and luxury to your daily routine. A notable feature of this home is the first-floor laundry, which simplifies chores and enhances functionality. The full basement is a blank canvas with tremendous potential for customization, whether you envision it as an additional living area, home office, or recreational space. Additional updates include a newer furnace and central air, ensuring year-round comfort. The condo also features plush carpeting throughout and a 2-car attached garage, adding both convenience and security. Low-cost HOA dues cover exterior maintenance, insurance, snow removal, and lawn care, offering a hassle-free lifestyle. Situated just a short drive from downtown Grand Blanc, you’ll have easy access to a variety of restaurants, shopping, and golf courses, enhancing your living experience. This condo is not just a home; it’s a lifestyle choice. With its blend of modern updates, thoughtful design, and convenient location, it provides the perfect setting for comfortable, carefree living. Don’t miss out on the opportunity to make this exceptional property your own!

