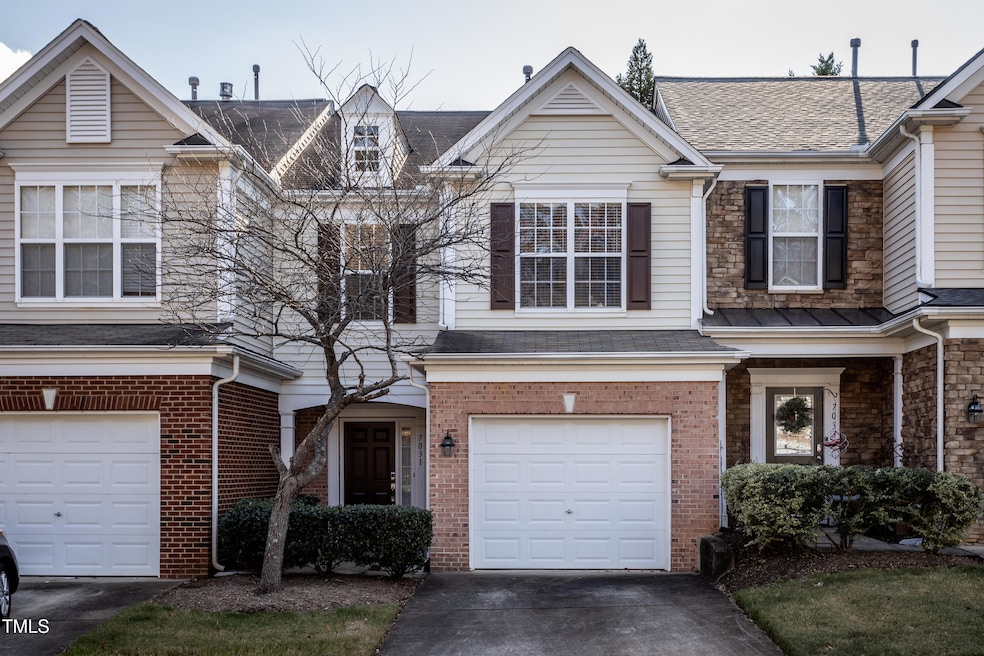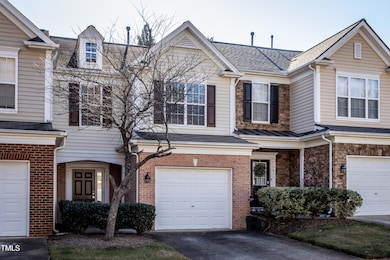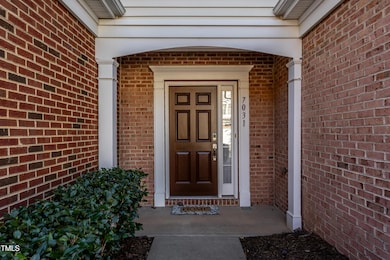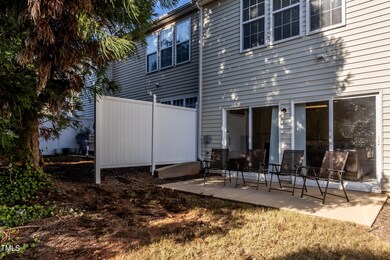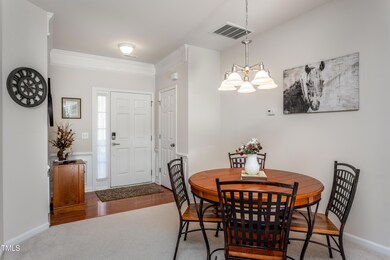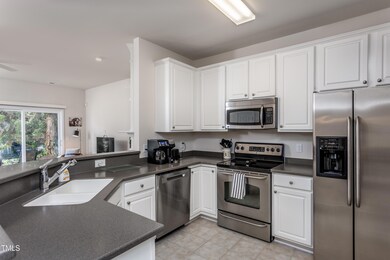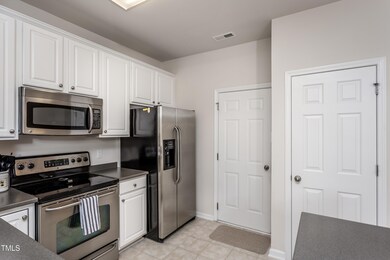
7031 Racine Way Raleigh, NC 27615
Highlights
- Open Floorplan
- Transitional Architecture
- High Ceiling
- West Millbrook Middle School Rated A-
- Wood Flooring
- Neighborhood Views
About This Home
As of March 2025Beautiful townhouse in Northridge Trace. Previous owners (relatives of current owners) live over seas and only used the property approximately 6-9 weeks a year. Fabulous Prime North Raleigh Location. 3 bedrooms, 2 1/2 bath townhouse with attached one car garage (new opener). New Hot water heater also. Nice quiet location yet convenient to downtown Raleigh, route 1, golf, and many great North Raleigh Restaurants and shopping. Also quick access to 540. Wonderful open concept with large family room with gas-log fireplace, kitchen with solid surface counters, stainless steel appliances (new dishwasher), a pantry, and a breakfast bar, and the dining area. Lots of natural light from the large sliding glass doors out to the private patio to enjoy your morning coffee. Upstairs has a large Primary bedroom with lots of natural lighting, a tray ceiling, a ensuite bath with double sinks and a large walk-in closet. Two additional bedrooms share an additional bath. The washer/dryer area is upstairs for additional convenience. Also a pull-down attic for additional storage.Come tour this well maintained townhome in a well maintained quiet prime North Raleigh community, that is convenient to everything.The square footage estimate was taken from the tax records.
Last Agent to Sell the Property
Carolina Advantage Real Estate License #86159 Listed on: 03/16/2025
Townhouse Details
Home Type
- Townhome
Est. Annual Taxes
- $2,778
Year Built
- Built in 2007
Lot Details
- 1,307 Sq Ft Lot
- Two or More Common Walls
- Back Yard
HOA Fees
- $135 Monthly HOA Fees
Parking
- 1 Car Attached Garage
- Front Facing Garage
- Garage Door Opener
- Private Driveway
- Additional Parking
- 1 Open Parking Space
- Assigned Parking
Home Design
- Transitional Architecture
- Brick Exterior Construction
- Slab Foundation
- Shingle Roof
- Vinyl Siding
- Lead Paint Disclosure
Interior Spaces
- 1,500 Sq Ft Home
- 2-Story Property
- Open Floorplan
- Smooth Ceilings
- High Ceiling
- Ceiling Fan
- Chandelier
- Gas Log Fireplace
- Drapes & Rods
- Blinds
- Window Screens
- Sliding Doors
- Entrance Foyer
- Family Room
- Dining Room
- Neighborhood Views
- Laundry on upper level
Kitchen
- Breakfast Bar
- Free-Standing Electric Range
- Microwave
- Ice Maker
- Dishwasher
- Disposal
Flooring
- Wood
- Carpet
- Ceramic Tile
- Vinyl
Bedrooms and Bathrooms
- 3 Bedrooms
- Walk-In Closet
- Double Vanity
- Bathtub with Shower
Attic
- Pull Down Stairs to Attic
- Unfinished Attic
Home Security
Outdoor Features
- Patio
Schools
- North Ridge Elementary School
- West Millbrook Middle School
- Millbrook High School
Utilities
- Forced Air Heating and Cooling System
- Heating System Uses Natural Gas
- Gas Water Heater
- High Speed Internet
- Cable TV Available
Listing and Financial Details
- Assessor Parcel Number 1717948045
Community Details
Overview
- Association fees include ground maintenance, road maintenance
- Northridge Trace HOA, Phone Number (866) 473-2572
- Built by Pulte
- Northridge Trace Subdivision
- Maintained Community
- Community Parking
Security
- Fire and Smoke Detector
Ownership History
Purchase Details
Home Financials for this Owner
Home Financials are based on the most recent Mortgage that was taken out on this home.Purchase Details
Purchase Details
Purchase Details
Purchase Details
Purchase Details
Similar Homes in Raleigh, NC
Home Values in the Area
Average Home Value in this Area
Purchase History
| Date | Type | Sale Price | Title Company |
|---|---|---|---|
| Warranty Deed | $322,000 | None Listed On Document | |
| Quit Claim Deed | -- | None Listed On Document | |
| Quit Claim Deed | -- | None Listed On Document | |
| Quit Claim Deed | -- | -- | |
| Quit Claim Deed | -- | -- | |
| Warranty Deed | $164,000 | None Available |
Property History
| Date | Event | Price | Change | Sq Ft Price |
|---|---|---|---|---|
| 06/01/2025 06/01/25 | For Rent | $2,200 | 0.0% | -- |
| 03/27/2025 03/27/25 | Sold | $322,000 | -2.4% | $215 / Sq Ft |
| 03/17/2025 03/17/25 | Pending | -- | -- | -- |
| 03/16/2025 03/16/25 | For Sale | $329,900 | -- | $220 / Sq Ft |
Tax History Compared to Growth
Tax History
| Year | Tax Paid | Tax Assessment Tax Assessment Total Assessment is a certain percentage of the fair market value that is determined by local assessors to be the total taxable value of land and additions on the property. | Land | Improvement |
|---|---|---|---|---|
| 2024 | $2,715 | $310,309 | $70,000 | $240,309 |
| 2023 | $2,363 | $214,978 | $50,000 | $164,978 |
| 2022 | $2,197 | $214,978 | $50,000 | $164,978 |
| 2021 | $2,112 | $214,978 | $50,000 | $164,978 |
| 2020 | $2,073 | $214,978 | $50,000 | $164,978 |
| 2019 | $1,909 | $162,961 | $40,000 | $122,961 |
| 2018 | $1,801 | $162,961 | $40,000 | $122,961 |
| 2017 | $1,715 | $162,961 | $40,000 | $122,961 |
| 2016 | $1,680 | $162,961 | $40,000 | $122,961 |
| 2015 | -- | $183,283 | $42,000 | $141,283 |
| 2014 | -- | $183,283 | $42,000 | $141,283 |
Agents Affiliated with this Home
-
M
Seller's Agent in 2025
Miki Davis
Resolute Property Management
(919) 796-2233
1 Total Sale
-
T
Seller's Agent in 2025
Theresa Starkey
Carolina Advantage Real Estate
(919) 426-7068
3 Total Sales
-

Buyer's Agent in 2025
Mary Simpson
Real Broker, LLC
(919) 395-2569
60 Total Sales
Map
Source: Doorify MLS
MLS Number: 10082710
APN: 1717.16-94-8045-000
- 7002 Racine Way
- 7130 Racine Way
- 7015 Litchford Rd
- 7019 Litchford Rd
- 2205 Landings Way
- 7217 Manor Oaks Dr
- 2328 Florida Ct
- 2516 Constitution Dr
- 1925 Hunting Ridge Rd
- 6512 Johnsdale Rd
- 2105 Prescott Place
- 6311 Johnsdale Rd
- 7928 Dukes Dynasty Dr
- 3010 Berkeley Springs Place
- 2609 Stewart Pines Dr
- 3100 Berkeley Springs Place
- 1820 Hunting Ridge Rd
- 8006 Dukes Dynasty Dr
- 2216 Gresham Lake Rd
- 6309 Johnsdale Rd
