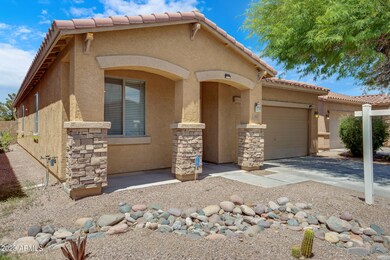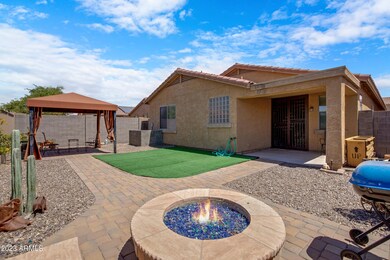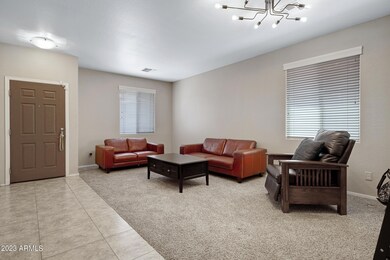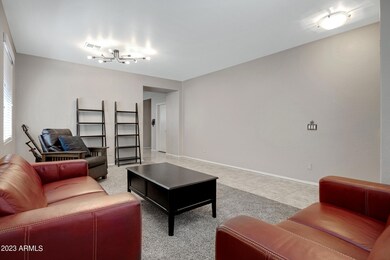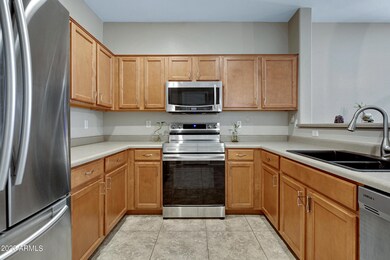
7032 W Alta Vista Rd Laveen, AZ 85339
Laveen NeighborhoodHighlights
- Double Pane Windows
- Dual Vanity Sinks in Primary Bathroom
- Patio
- Phoenix Coding Academy Rated A
- Cooling Available
- Tile Flooring
About This Home
As of August 2023Welcome to Trailside Point, where comfort and practicality harmonize to create the perfect everyday home. This charming 4-bedroom, 2-bath offers a well-designed floor plan that effortlessly accommodates your family's needs. Step inside and experience the warm and inviting atmosphere that defines this single-level residence. The layout is thoughtfully arranged, allowing for easy movement and a seamless flow between the living spaces. The jack and jill bathroom adds convenience, making it a breeze for family members and guests to navigate their daily routines.
Primary bedroom has upgraded shower and new personalized closet layout. Upgraded ceiling fans throughout, garage has ample space with new cabinets, water softener and reverse osmosis system.
Last Agent to Sell the Property
Connect Realty.com Inc. Brokerage Email: connectcooper@gmail.com License #BR651290000 Listed on: 06/22/2023
Co-Listed By
Connect Realty.com Inc. Brokerage Email: connectcooper@gmail.com License #SA704517000
Home Details
Home Type
- Single Family
Est. Annual Taxes
- $1,695
Year Built
- Built in 2005
Lot Details
- 5,078 Sq Ft Lot
- Desert faces the front and back of the property
- Wrought Iron Fence
- Block Wall Fence
HOA Fees
- $75 Monthly HOA Fees
Parking
- 2 Car Garage
Home Design
- Wood Frame Construction
- Tile Roof
- Block Exterior
- Stucco
Interior Spaces
- 1,915 Sq Ft Home
- 1-Story Property
- Ceiling Fan
- Double Pane Windows
- Built-In Microwave
Flooring
- Carpet
- Tile
Bedrooms and Bathrooms
- 4 Bedrooms
- 2 Bathrooms
- Dual Vanity Sinks in Primary Bathroom
Outdoor Features
- Patio
Schools
- Trailside Point Elementary
- Betty Fairfax High School
Utilities
- Cooling Available
- Heating System Uses Natural Gas
Community Details
- Association fees include no fees
- City Property Mgmtco Association, Phone Number (602) 437-4777
- Built by Centex Homes
- Laveen Farms Phase 1 Subdivision
Listing and Financial Details
- Tax Lot 422
- Assessor Parcel Number 104-83-441
Ownership History
Purchase Details
Home Financials for this Owner
Home Financials are based on the most recent Mortgage that was taken out on this home.Purchase Details
Home Financials for this Owner
Home Financials are based on the most recent Mortgage that was taken out on this home.Purchase Details
Purchase Details
Home Financials for this Owner
Home Financials are based on the most recent Mortgage that was taken out on this home.Similar Homes in the area
Home Values in the Area
Average Home Value in this Area
Purchase History
| Date | Type | Sale Price | Title Company |
|---|---|---|---|
| Warranty Deed | $383,000 | Magnus Title Agency | |
| Warranty Deed | $145,000 | Old Republic Title Agency | |
| Interfamily Deed Transfer | -- | Accommodation | |
| Special Warranty Deed | $188,093 | Commerce Title Co |
Mortgage History
| Date | Status | Loan Amount | Loan Type |
|---|---|---|---|
| Previous Owner | $140,340 | New Conventional | |
| Previous Owner | $151,500 | Fannie Mae Freddie Mac | |
| Previous Owner | $148,093 | New Conventional |
Property History
| Date | Event | Price | Change | Sq Ft Price |
|---|---|---|---|---|
| 11/29/2024 11/29/24 | Off Market | $2,005 | -- | -- |
| 11/18/2024 11/18/24 | Price Changed | $2,005 | -0.2% | $1 / Sq Ft |
| 11/15/2024 11/15/24 | Price Changed | $2,010 | -0.2% | $1 / Sq Ft |
| 11/14/2024 11/14/24 | Price Changed | $2,015 | -1.2% | $1 / Sq Ft |
| 11/13/2024 11/13/24 | Price Changed | $2,040 | -10.9% | $1 / Sq Ft |
| 11/12/2024 11/12/24 | For Rent | $2,290 | +8.5% | -- |
| 11/11/2024 11/11/24 | Price Changed | $2,110 | -0.2% | $1 / Sq Ft |
| 11/10/2024 11/10/24 | Price Changed | $2,115 | -0.2% | $1 / Sq Ft |
| 11/07/2024 11/07/24 | Price Changed | $2,120 | -4.5% | $1 / Sq Ft |
| 11/05/2024 11/05/24 | Price Changed | $2,220 | -0.2% | $1 / Sq Ft |
| 11/03/2024 11/03/24 | Price Changed | $2,225 | +0.2% | $1 / Sq Ft |
| 11/02/2024 11/02/24 | Price Changed | $2,220 | -0.4% | $1 / Sq Ft |
| 10/31/2024 10/31/24 | Price Changed | $2,230 | -0.2% | $1 / Sq Ft |
| 10/29/2024 10/29/24 | Price Changed | $2,235 | +0.7% | $1 / Sq Ft |
| 10/21/2024 10/21/24 | Price Changed | $2,220 | -0.9% | $1 / Sq Ft |
| 10/11/2024 10/11/24 | Price Changed | $2,240 | +0.2% | $1 / Sq Ft |
| 10/09/2024 10/09/24 | Price Changed | $2,235 | -2.0% | $1 / Sq Ft |
| 10/08/2024 10/08/24 | Price Changed | $2,280 | -0.2% | $1 / Sq Ft |
| 10/07/2024 10/07/24 | Price Changed | $2,285 | +0.4% | $1 / Sq Ft |
| 10/03/2024 10/03/24 | Price Changed | $2,275 | +12.6% | $1 / Sq Ft |
| 10/31/2023 10/31/23 | Rented | $2,020 | -2.9% | -- |
| 10/23/2023 10/23/23 | Under Contract | -- | -- | -- |
| 10/16/2023 10/16/23 | Price Changed | $2,080 | -0.5% | $1 / Sq Ft |
| 10/10/2023 10/10/23 | Price Changed | $2,090 | -3.2% | $1 / Sq Ft |
| 10/03/2023 10/03/23 | Price Changed | $2,160 | -4.0% | $1 / Sq Ft |
| 09/12/2023 09/12/23 | For Rent | $2,250 | 0.0% | -- |
| 08/07/2023 08/07/23 | Sold | $383,000 | -6.6% | $200 / Sq Ft |
| 07/16/2023 07/16/23 | Pending | -- | -- | -- |
| 07/07/2023 07/07/23 | Price Changed | $410,000 | -2.4% | $214 / Sq Ft |
| 06/28/2023 06/28/23 | Price Changed | $420,000 | -2.3% | $219 / Sq Ft |
| 06/22/2023 06/22/23 | For Sale | $430,000 | +196.6% | $225 / Sq Ft |
| 12/06/2013 12/06/13 | Sold | $145,000 | -3.3% | $76 / Sq Ft |
| 11/05/2013 11/05/13 | Pending | -- | -- | -- |
| 10/24/2013 10/24/13 | For Sale | $150,000 | -- | $78 / Sq Ft |
Tax History Compared to Growth
Tax History
| Year | Tax Paid | Tax Assessment Tax Assessment Total Assessment is a certain percentage of the fair market value that is determined by local assessors to be the total taxable value of land and additions on the property. | Land | Improvement |
|---|---|---|---|---|
| 2025 | $1,976 | $12,812 | -- | -- |
| 2024 | $1,748 | $12,202 | -- | -- |
| 2023 | $1,748 | $26,780 | $5,350 | $21,430 |
| 2022 | $1,695 | $20,080 | $4,010 | $16,070 |
| 2021 | $1,709 | $18,880 | $3,770 | $15,110 |
| 2020 | $1,663 | $17,030 | $3,400 | $13,630 |
| 2019 | $1,668 | $15,320 | $3,060 | $12,260 |
| 2018 | $1,586 | $13,730 | $2,740 | $10,990 |
| 2017 | $1,500 | $12,150 | $2,430 | $9,720 |
| 2016 | $1,423 | $11,520 | $2,300 | $9,220 |
| 2015 | $1,282 | $10,850 | $2,170 | $8,680 |
Agents Affiliated with this Home
-
Michael Boykin

Seller's Agent in 2023
Michael Boykin
Connect Realty.com Inc.
(623) 282-2149
7 in this area
42 Total Sales
-
T
Seller's Agent in 2023
Tricia Gonzales
Progress Residential
-
Tiffany Holmes
T
Seller Co-Listing Agent in 2023
Tiffany Holmes
Connect Realty.com Inc.
(480) 319-2269
1 in this area
5 Total Sales
-
Cheryl Kypreos
C
Buyer's Agent in 2023
Cheryl Kypreos
HomeSmart
(317) 749-4666
89 in this area
5,491 Total Sales
-
Edward Surchik

Seller's Agent in 2013
Edward Surchik
Realty Executives
(480) 250-3595
89 Total Sales
-
Luz Ceballos
L
Buyer's Agent in 2013
Luz Ceballos
Keller Williams Arizona Realty
(602) 391-8986
1 in this area
12 Total Sales
Map
Source: Arizona Regional Multiple Listing Service (ARMLS)
MLS Number: 6571118
APN: 104-83-441
- 7207 W Alta Vista Rd
- 6816 S 70th Ave
- 6818 W St Catherine Ave
- 6925 W Maldonado Rd
- 6826 W St Charles Ave
- 6820 S 68th Ln
- 6414 S 72nd Ln
- 6811 W Darrel Rd
- 7318 W St Charles Ave
- 6808 W Maldonado Rd
- 7305 W Darrel Rd Unit 3
- 6815 W Carter Rd
- 6828 S 74th Ln
- 7433 W Darrel Rd
- 7205 W Ellis St
- 7504 S 75th Dr
- 7241 W Donner Dr
- 7575 W Darrel Rd
- 7525 W Carter Rd
- 7417 W Park St

