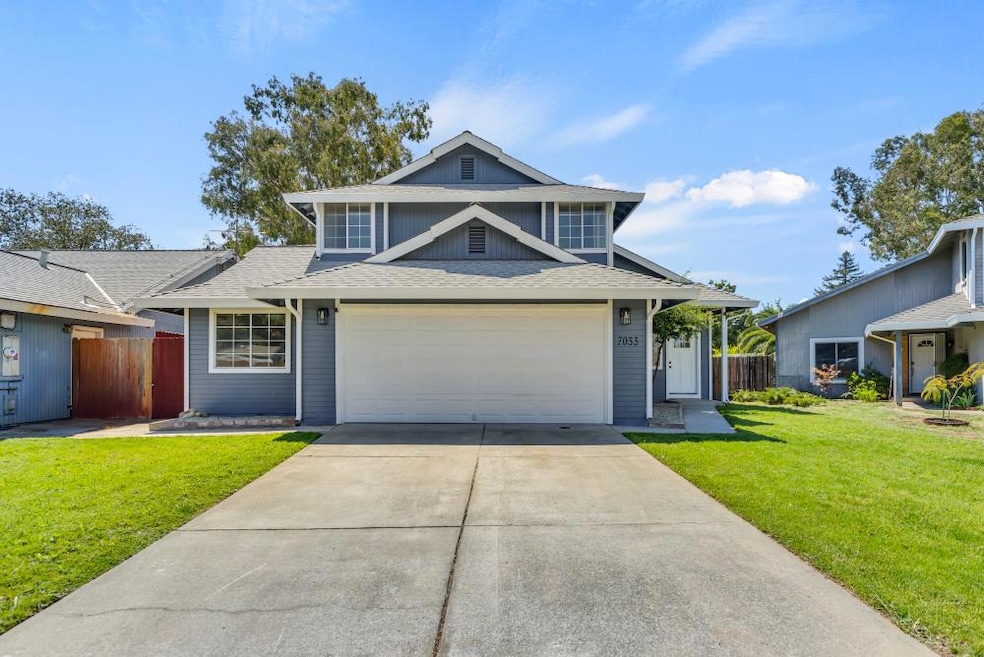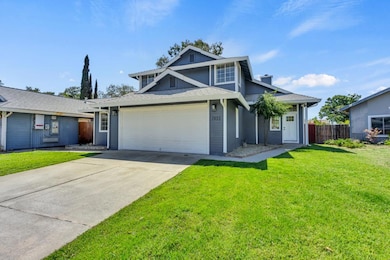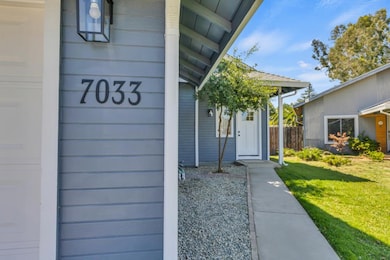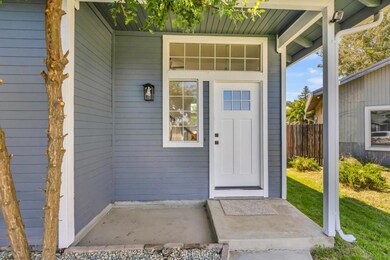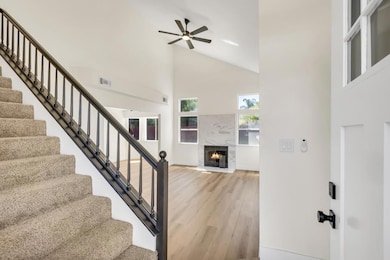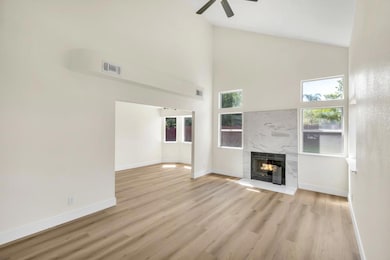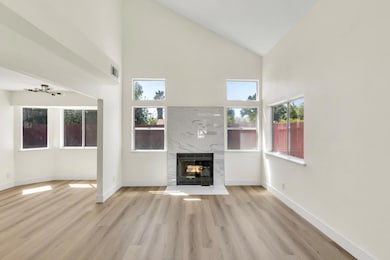7033 Castle Creek Way Rio Linda, CA 95673
Estimated payment $2,698/month
Highlights
- Contemporary Architecture
- Wood Flooring
- Quartz Countertops
- Cathedral Ceiling
- Combination Kitchen and Living
- No HOA
About This Home
Back on Market - No Fault of Seller. Welcome to your dream home at 7033 Castel Creek Way in Rio Linda, CA! This absolutely enchanting 3-bedroom, 2.5-bathroom residence has been meticulously and lovingly refreshed specifically with new owners in mind. You'll immediately appreciate the thoughtful upgrades throughout, including beautifully crafted new kitchen cabinets that combine style with functionality, state-of-the-art modern appliances perfect for culinary enthusiasts, stunning luxury vinyl laminate floors that offer both beauty and durability, and plush, inviting carpet in select areas for ultimate comfort. The entire property has been enhanced with a professional fresh coat of paint both inside and out, creating a bright, clean canvas for your personal touches! Every single detail of this truly move-in ready home has been carefully considered, thoughtfully updated, and tenderly cared forproviding you with the perfect opportunity to simply unpack your belongings, settle in effortlessly, and immediately begin creating wonderful, lasting memories in this exceptional space that you can proudly and happily call your very own!
Home Details
Home Type
- Single Family
Year Built
- Built in 1989 | Remodeled
Lot Details
- 6,098 Sq Ft Lot
- Cul-De-Sac
- Wood Fence
- Manual Sprinklers System
- Property is zoned R1
Parking
- 3 Car Garage
- Front Facing Garage
- Garage Door Opener
Home Design
- Contemporary Architecture
- Concrete Foundation
- Slab Foundation
- Shingle Roof
- Shingle Siding
- Concrete Perimeter Foundation
Interior Spaces
- 1,640 Sq Ft Home
- 2-Story Property
- Cathedral Ceiling
- Self Contained Fireplace Unit Or Insert
- Family Room
- Combination Kitchen and Living
- Formal Dining Room
Kitchen
- Breakfast Area or Nook
- Free-Standing Gas Range
- Dishwasher
- Quartz Countertops
- Disposal
Flooring
- Wood
- Laminate
Bedrooms and Bathrooms
- 3 Bedrooms
- Primary Bedroom Upstairs
- Walk-In Closet
- Primary Bathroom is a Full Bathroom
- Quartz Bathroom Countertops
- Tile Bathroom Countertop
- Dual Flush Toilets
- Secondary Bathroom Double Sinks
- Bathtub with Shower
Laundry
- Laundry Room
- Laundry in Garage
- Washer and Dryer Hookup
Home Security
- Carbon Monoxide Detectors
- Fire and Smoke Detector
Utilities
- Central Heating and Cooling System
- 220 Volts
Community Details
- No Home Owners Association
Listing and Financial Details
- Assessor Parcel Number 207-0100-035-0000
Map
Home Values in the Area
Average Home Value in this Area
Tax History
| Year | Tax Paid | Tax Assessment Tax Assessment Total Assessment is a certain percentage of the fair market value that is determined by local assessors to be the total taxable value of land and additions on the property. | Land | Improvement |
|---|---|---|---|---|
| 2025 | $2,398 | $211,475 | $59,470 | $152,005 |
| 2024 | $2,398 | $207,329 | $58,304 | $149,025 |
| 2023 | $2,414 | $203,264 | $57,161 | $146,103 |
| 2022 | $2,273 | $199,280 | $56,041 | $143,239 |
| 2021 | $2,267 | $195,374 | $54,943 | $140,431 |
| 2020 | $2,247 | $193,372 | $54,380 | $138,992 |
| 2019 | $2,218 | $189,581 | $53,314 | $136,267 |
| 2018 | $2,108 | $185,865 | $52,269 | $133,596 |
| 2017 | $2,162 | $182,222 | $51,245 | $130,977 |
| 2016 | $2,163 | $178,650 | $50,241 | $128,409 |
| 2015 | $2,033 | $175,968 | $49,487 | $126,481 |
| 2014 | $2,073 | $172,522 | $48,518 | $124,004 |
Property History
| Date | Event | Price | List to Sale | Price per Sq Ft |
|---|---|---|---|---|
| 12/03/2025 12/03/25 | Price Changed | $474,900 | 0.0% | $290 / Sq Ft |
| 12/03/2025 12/03/25 | For Sale | $474,900 | +1.1% | $290 / Sq Ft |
| 11/18/2025 11/18/25 | Pending | -- | -- | -- |
| 11/12/2025 11/12/25 | For Sale | $469,900 | -- | $287 / Sq Ft |
Purchase History
| Date | Type | Sale Price | Title Company |
|---|---|---|---|
| Individual Deed | $124,500 | Fidelity National Title |
Mortgage History
| Date | Status | Loan Amount | Loan Type |
|---|---|---|---|
| Previous Owner | $124,440 | VA |
Source: MetroList
MLS Number: 225143558
APN: 207-0100-035
- 7024 10th St
- 7036 Dry Creek Rd
- 7035 Silver Knoll St
- 437 Silver Crest Cir
- 7433 6th St
- 634 K St
- 7413 Molitor Ct
- 0 Dry Creek Rd
- 7000 Rio Linda Blvd
- 0 Elkhorn Blvd Unit 224027234
- 7398 16th St
- 348 Archway Ave
- 417 Arlingdale Cir
- 325 Archway Ave
- Lot 21 16th St
- 421 Penn Central Ct
- 7313 Little Acorn Way
- 7330 Dorado St
- 1440 I St
- 1738 U St
- 904 Oak Ln
- 5821 Dry Creek Rd
- 823 Marsh Creek Dr
- 7740 Watt Ave
- 3430-3448 Freedom Park Dr
- 410 Bell Ave
- 4337 Norwood Ave
- 3700 Navaho Dr
- 3825 Little Rock Dr
- 4433 Bollenbacher Ave
- 4430 Bollenbacher Ave
- 6408 Larry Way
- 3600 Elverta Rd
- 1850 Club Center Dr
- 3708 Trapper Ct
- 5601 Natomas Blvd
- 3513 Birchdale Way
- 8317 Brixham Ct
- 4601 Blackrock Dr
- 8622 Aspen Ridge Ct
