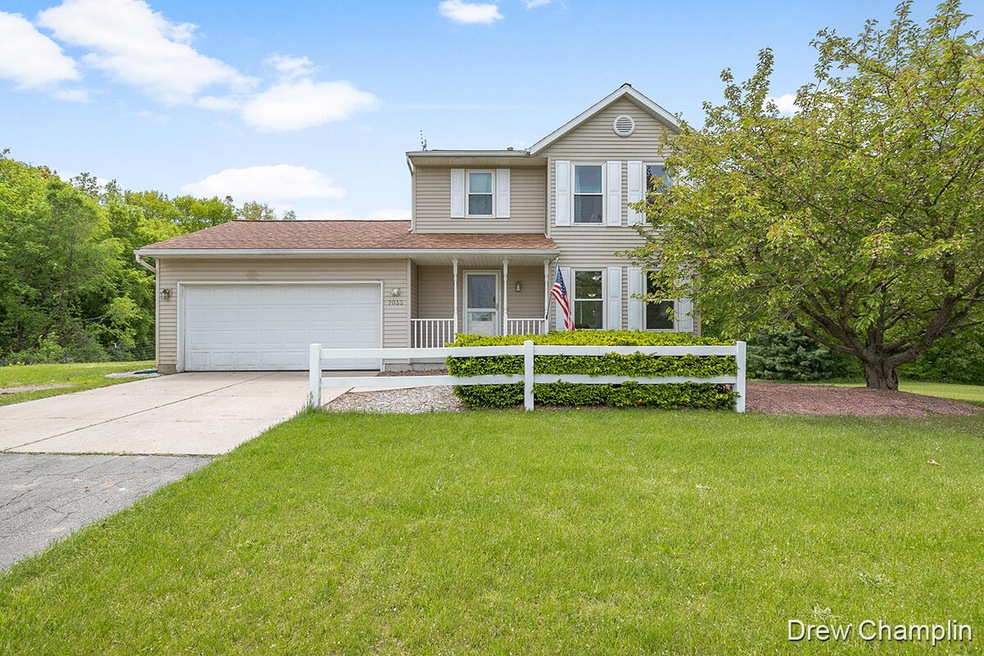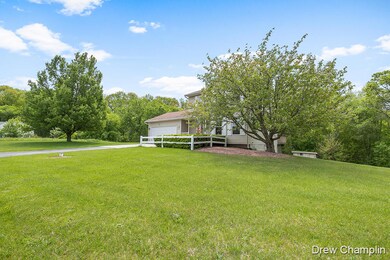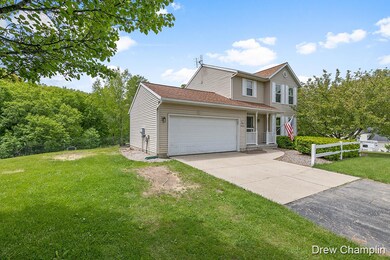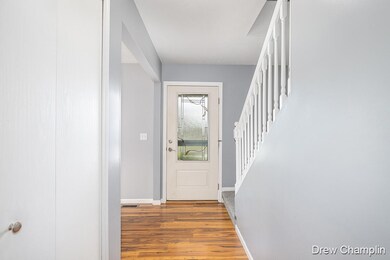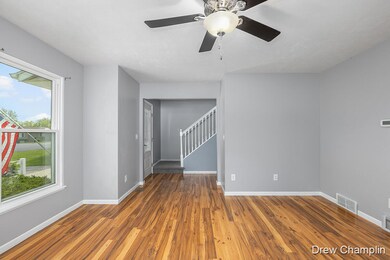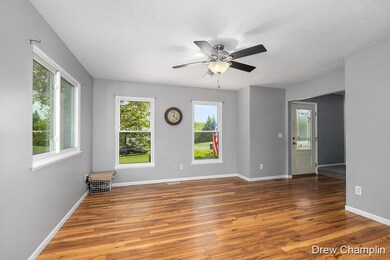
7033 Cedar Highlands Unit 6 Cedar Springs, MI 49319
Nelson Township NeighborhoodHighlights
- 2 Acre Lot
- Wooded Lot
- 2 Car Attached Garage
- Deck
- Traditional Architecture
- Eat-In Kitchen
About This Home
As of April 2025Welcome to 7033 Cedar Highlands,
This charming 3 bedroom 2.5 bathroom home is ready for its new owner. Located just minutes from schools, stores and the highway and sitting on just over 2 acres that bump up to lush green woods, this house offers privacy and convenience. When you enter the home, enjoy a spacious living area as well as an updated kitchen with quartz countertops, in addition to a full dining area with a sliding glass door out to the large 312 sq foot back deck. Additional features include, new carpet upstairs and in the basement, newer windows and sliding glass door with transferable warranty in 2011, attached 2 car garage with generator hook up, full walkout basement, and 2 storage sheds. This home has been wonderful for the owners over the last almost 2 decades, and they love the laid back and welcoming atmosphere in the neighborhood and HOA. Call today to set up your private showing.
Last Agent to Sell the Property
RE/MAX of Grand Rapids (FH) License #6501402698 Listed on: 06/07/2022

Home Details
Home Type
- Single Family
Est. Annual Taxes
- $2,193
Year Built
- Built in 1998
Lot Details
- 2 Acre Lot
- Lot Dimensions are 127.94x314.47x282.21x540.58
- Property fronts a private road
- Shrub
- Level Lot
- Wooded Lot
- Garden
HOA Fees
- $20 Monthly HOA Fees
Parking
- 2 Car Attached Garage
Home Design
- Traditional Architecture
- Shingle Roof
- Asphalt Roof
- Vinyl Siding
Interior Spaces
- 1,600 Sq Ft Home
- 2-Story Property
- Ceiling Fan
- Insulated Windows
- Walk-Out Basement
Kitchen
- Eat-In Kitchen
- Oven
- Range
- Microwave
- Dishwasher
- Snack Bar or Counter
Bedrooms and Bathrooms
- 3 Bedrooms
Outdoor Features
- Deck
- Patio
Utilities
- Humidifier
- Forced Air Heating and Cooling System
- Heating System Uses Natural Gas
- Power Generator
- Well
- Natural Gas Water Heater
- Water Softener is Owned
- Septic System
Community Details
- Association fees include snow removal
- Association Phone (616) 291-0576
- Cedar Highlands Subdivision
Ownership History
Purchase Details
Home Financials for this Owner
Home Financials are based on the most recent Mortgage that was taken out on this home.Purchase Details
Home Financials for this Owner
Home Financials are based on the most recent Mortgage that was taken out on this home.Purchase Details
Home Financials for this Owner
Home Financials are based on the most recent Mortgage that was taken out on this home.Purchase Details
Purchase Details
Similar Homes in Cedar Springs, MI
Home Values in the Area
Average Home Value in this Area
Purchase History
| Date | Type | Sale Price | Title Company |
|---|---|---|---|
| Warranty Deed | $350,000 | Grand Rapids Title | |
| Warranty Deed | $300,000 | None Listed On Document | |
| Warranty Deed | $155,000 | Metropolitan Title Company | |
| Warranty Deed | $121,900 | -- | |
| Deed | $50,000 | -- |
Mortgage History
| Date | Status | Loan Amount | Loan Type |
|---|---|---|---|
| Open | $332,500 | New Conventional | |
| Previous Owner | $279,900 | New Conventional | |
| Previous Owner | $110,000 | Credit Line Revolving | |
| Previous Owner | $50,000 | Credit Line Revolving | |
| Previous Owner | $30,000 | Credit Line Revolving | |
| Previous Owner | $147,250 | Purchase Money Mortgage | |
| Previous Owner | $115,976 | Unknown |
Property History
| Date | Event | Price | Change | Sq Ft Price |
|---|---|---|---|---|
| 04/30/2025 04/30/25 | Sold | $350,000 | -1.4% | $219 / Sq Ft |
| 04/03/2025 04/03/25 | Off Market | $355,000 | -- | -- |
| 04/01/2025 04/01/25 | Pending | -- | -- | -- |
| 03/26/2025 03/26/25 | Price Changed | $355,000 | -2.7% | $222 / Sq Ft |
| 03/20/2025 03/20/25 | For Sale | $365,000 | +21.7% | $228 / Sq Ft |
| 07/15/2022 07/15/22 | Sold | $300,000 | +5.3% | $188 / Sq Ft |
| 06/03/2022 06/03/22 | For Sale | $284,900 | 0.0% | $178 / Sq Ft |
| 06/01/2022 06/01/22 | Pending | -- | -- | -- |
| 05/25/2022 05/25/22 | For Sale | $284,900 | -- | $178 / Sq Ft |
Tax History Compared to Growth
Tax History
| Year | Tax Paid | Tax Assessment Tax Assessment Total Assessment is a certain percentage of the fair market value that is determined by local assessors to be the total taxable value of land and additions on the property. | Land | Improvement |
|---|---|---|---|---|
| 2025 | $3,685 | $213,700 | $0 | $0 |
| 2024 | $3,685 | $184,800 | $0 | $0 |
| 2023 | $3,522 | $143,600 | $0 | $0 |
| 2022 | $2,180 | $96,300 | $0 | $0 |
| 2021 | $2,193 | $87,700 | $0 | $0 |
| 2020 | $1,821 | $83,000 | $0 | $0 |
| 2019 | $2,144 | $79,800 | $0 | $0 |
| 2018 | $2,101 | $73,000 | $0 | $0 |
| 2017 | $2,043 | $70,600 | $0 | $0 |
| 2016 | $0 | $66,700 | $0 | $0 |
| 2015 | -- | $66,700 | $0 | $0 |
| 2013 | -- | $66,600 | $0 | $0 |
Agents Affiliated with this Home
-
Cathy Nyboer

Seller's Agent in 2025
Cathy Nyboer
Five Star Real Estate (Grandv)
(616) 288-3244
3 in this area
83 Total Sales
-
Ryan Lipinski

Buyer's Agent in 2025
Ryan Lipinski
Keller Williams GR East
(586) 295-6572
1 in this area
114 Total Sales
-
Drew Champlin

Seller's Agent in 2022
Drew Champlin
RE/MAX Michigan
(269) 873-7006
1 in this area
62 Total Sales
Map
Source: Southwestern Michigan Association of REALTORS®
MLS Number: 22020224
APN: 41-03-33-227-006
- 14255 Myers Lake Ave NE
- 14071 Shaner Ave NE
- 14714 NE
- 14714 Myers Lake Parcel C Rd NE
- 14714 Myers Lake Parcel A Rd NE
- 7975 Becker St NE
- 13025 Shaner Ave NE
- 8317 Becker St NE
- 14850 Shaner Ave NE
- 15268 Myers Lake Ave NE
- 6951 19 Mile Rd NE
- 14609 Ivorystone Dr NE Unit 20
- 5312 18 Mile Rd NE
- 11974 Myers Lake Ave NE
- 366 E Beech St NE
- 6767 Wildwood Ct
- 322 E Ash St NE
- 8040 19 Mile Rd
- 285 Jeffrey St NE
- 11956 Berrigan Ave NE
