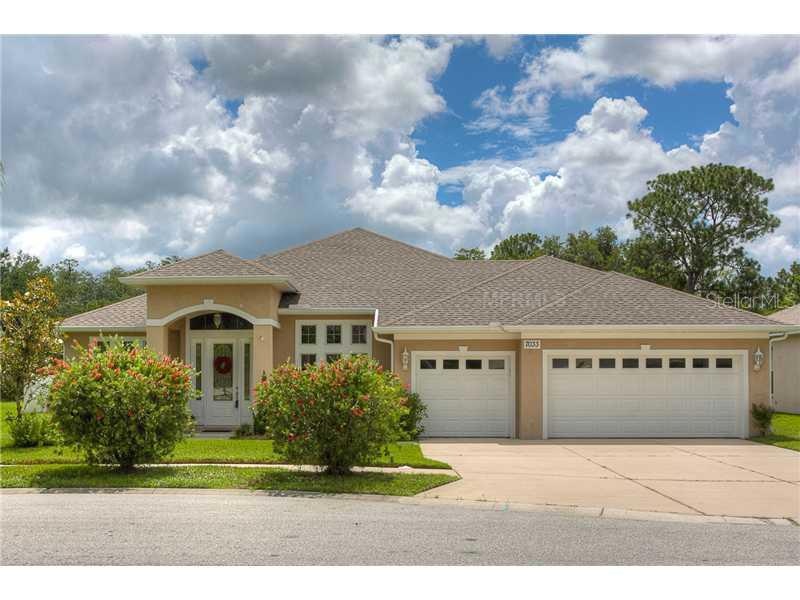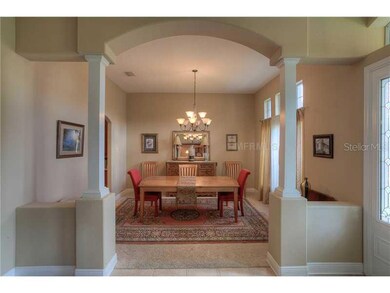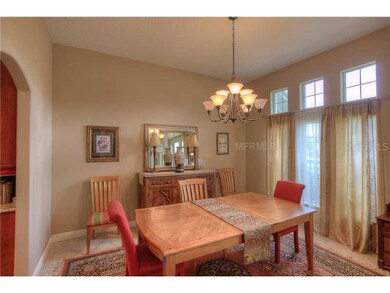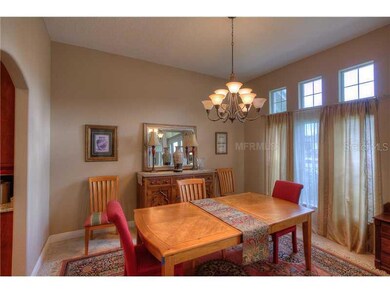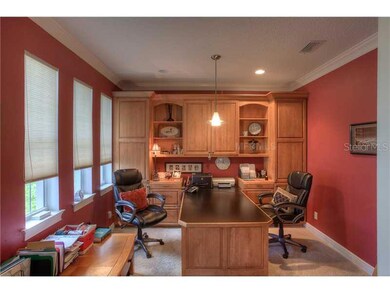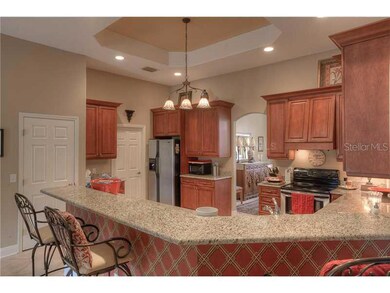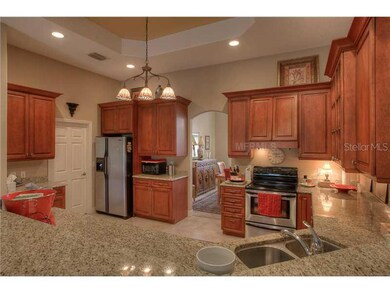
7033 Frascati Loop Wesley Chapel, FL 33544
Highlights
- Access To Pond
- Home fronts a pond
- Contemporary Architecture
- Cypress Creek Middle Rated A-
- Pond View
- Cathedral Ceiling
About This Home
As of August 2013Under contract taking backups. Exciting new listing on a stunning conservation home site. This pristine new listing shows like new and is perfectly positioned on a tranquil waterfront setting. It has been meticulously maintained and offers upgrades foundin expensive new homes! This spacious home offers 3 bedrooms, 2 baths, formal living room, custom office with built-in office center and an expanded 3 car garage with room for a small boat. Upgrades include custom front door entry with leaded beveled glass inlay and custom side-lite panel accents. There is a grand foyer with a stunning coffered ceiling complimented by crown molding and custom tiered up-lighting. The kitchen is a chef's delight with raised panel 42" Maple cabinetry , exquisite granite counters, stainless steel appliances, coffered ceiling and custom lighting package. Enjoy the oversized family room with a custom built-in entertainment center, upgraded ceiling fan and upgraded tile floors laid on diagonal. The master retreat offers his/herwalk-in closets and an upgraded bathroom with maple cabinetry, granite counters, jacuzzi jetted tub. There is a large walk-in European shower with dramatic glass block wall. There is an expansive lanai with fenced side yard. The grounds are stunning withlush tropical landscaping and tranquil pond views. No CDD fees and just minutes to Florida Hospital, Wiregrass Regional Mall, USF and Moffitt Cancer Center. Welcome Home!
Last Agent to Sell the Property
FLORIDA EXECUTIVE REALTY License #602434 Listed on: 07/01/2013
Home Details
Home Type
- Single Family
Est. Annual Taxes
- $2,417
Year Built
- Built in 2004
Lot Details
- 9,148 Sq Ft Lot
- Home fronts a pond
- Near Conservation Area
- Property is zoned 0PUD
HOA Fees
- $36 Monthly HOA Fees
Parking
- 3 Car Attached Garage
Home Design
- Contemporary Architecture
- Slab Foundation
- Shingle Roof
- Block Exterior
- Stucco
Interior Spaces
- 2,150 Sq Ft Home
- Cathedral Ceiling
- Blinds
- Family Room Off Kitchen
- Formal Dining Room
- Pond Views
- Attic
Kitchen
- Range<<rangeHoodToken>>
- <<microwave>>
- Dishwasher
- Disposal
Flooring
- Carpet
- Ceramic Tile
Bedrooms and Bathrooms
- 3 Bedrooms
- Split Bedroom Floorplan
- 2 Full Bathrooms
Home Security
- Security System Owned
- Fire and Smoke Detector
Outdoor Features
- Access To Pond
Schools
- Watergrass Elementary School
- Thomas E Weightman Middle School
- Wesley Chapel High School
Utilities
- Central Air
- Heating Available
- Electric Water Heater
- Cable TV Available
Community Details
- Quail Woods Subdivision
Listing and Financial Details
- Visit Down Payment Resource Website
- Tax Lot 0420
- Assessor Parcel Number 01-26-19-0070-00000-0420
Ownership History
Purchase Details
Home Financials for this Owner
Home Financials are based on the most recent Mortgage that was taken out on this home.Purchase Details
Home Financials for this Owner
Home Financials are based on the most recent Mortgage that was taken out on this home.Purchase Details
Similar Homes in Wesley Chapel, FL
Home Values in the Area
Average Home Value in this Area
Purchase History
| Date | Type | Sale Price | Title Company |
|---|---|---|---|
| Warranty Deed | $220,000 | Enterprise Title Partners Of | |
| Warranty Deed | $300,000 | Partners Title Services Corp | |
| Warranty Deed | $36,000 | Pasco Title |
Mortgage History
| Date | Status | Loan Amount | Loan Type |
|---|---|---|---|
| Previous Owner | $230,749 | New Conventional | |
| Previous Owner | $240,000 | Fannie Mae Freddie Mac | |
| Previous Owner | $145,350 | New Conventional | |
| Previous Owner | $145,350 | New Conventional |
Property History
| Date | Event | Price | Change | Sq Ft Price |
|---|---|---|---|---|
| 06/17/2019 06/17/19 | Rented | $1,995 | 0.0% | -- |
| 06/10/2019 06/10/19 | Under Contract | -- | -- | -- |
| 05/30/2019 05/30/19 | Price Changed | $1,995 | -4.8% | $1 / Sq Ft |
| 05/06/2019 05/06/19 | Price Changed | $2,095 | -2.6% | $1 / Sq Ft |
| 04/05/2019 04/05/19 | For Rent | $2,150 | +16.2% | -- |
| 05/14/2017 05/14/17 | Off Market | $1,850 | -- | -- |
| 02/13/2017 02/13/17 | Rented | $1,850 | -2.4% | -- |
| 01/16/2017 01/16/17 | For Rent | $1,895 | +2.4% | -- |
| 01/16/2017 01/16/17 | Rented | $1,850 | 0.0% | -- |
| 07/07/2014 07/07/14 | Off Market | $220,000 | -- | -- |
| 08/08/2013 08/08/13 | Sold | $220,000 | -2.2% | $102 / Sq Ft |
| 07/03/2013 07/03/13 | Pending | -- | -- | -- |
| 07/01/2013 07/01/13 | For Sale | $225,000 | -- | $105 / Sq Ft |
Tax History Compared to Growth
Tax History
| Year | Tax Paid | Tax Assessment Tax Assessment Total Assessment is a certain percentage of the fair market value that is determined by local assessors to be the total taxable value of land and additions on the property. | Land | Improvement |
|---|---|---|---|---|
| 2024 | $6,242 | $421,549 | $78,583 | $342,966 |
| 2023 | $5,766 | $288,790 | $0 | $0 |
| 2022 | $4,791 | $350,395 | $52,828 | $297,567 |
| 2021 | $3,985 | $238,673 | $44,547 | $194,126 |
| 2020 | $3,848 | $230,291 | $44,547 | $185,744 |
| 2019 | $3,909 | $232,060 | $44,547 | $187,513 |
| 2018 | $3,712 | $219,422 | $44,547 | $174,875 |
| 2017 | $3,882 | $225,505 | $44,547 | $180,958 |
| 2016 | $3,861 | $223,457 | $44,547 | $178,910 |
| 2015 | $3,792 | $214,779 | $44,547 | $170,232 |
| 2014 | $3,597 | $207,452 | $44,547 | $162,905 |
Agents Affiliated with this Home
-
Glenn Yaney
G
Seller's Agent in 2019
Glenn Yaney
VERTICAL EQUITY PARTNERS
(813) 716-7249
-
Kristy Darragh

Seller's Agent in 2013
Kristy Darragh
FLORIDA EXECUTIVE REALTY
(813) 931-6700
244 Total Sales
-
Maximillian Boehmer

Buyer's Agent in 2013
Maximillian Boehmer
VERTICA REALTY LLC
(813) 390-5724
609 Total Sales
Map
Source: Stellar MLS
MLS Number: T2577847
APN: 01-26-19-0070-00000-0420
- 7046 Frascati Loop
- 27826 Sora Blvd
- 27752 Ravens Brook Rd
- 7157 Quail Hollow Blvd
- 27318 Sora Blvd
- 6906 Quail Hollow Blvd
- 27930 Ravens Brook Rd
- 6760 Quail Hollow Blvd
- 27709 Robin Roost Ln
- 0 Westpoint Dr Unit LOT474 MFRA4657322
- 7340 West Dr
- 0 Beaver Ln
- 6439 Gentle Ben Cir
- 6554 Gentle Ben Cir
- 6821 Mary Lou Ln
- Lot 29 Deedra Dr
- 26931 Deacon Loop
- 6448 Country Club Rd
- 7644 Conrad St
- 6303 Gentle Ben Cir
