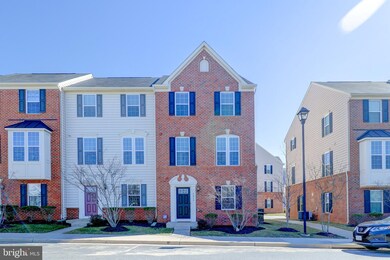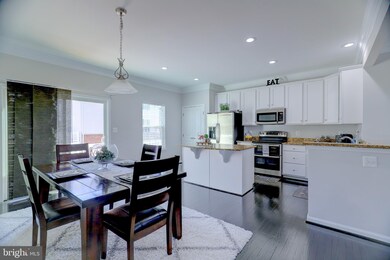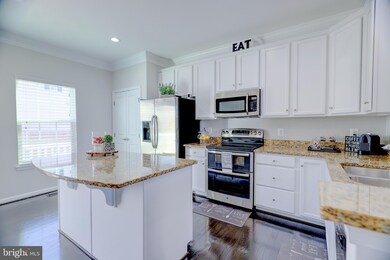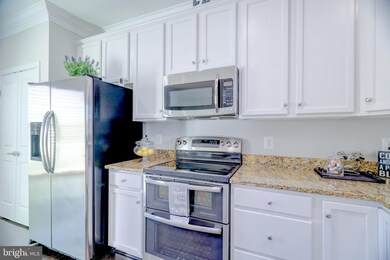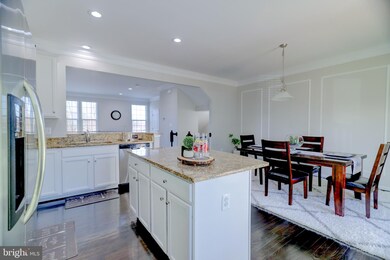
7033 Trek Way Gainesville, VA 20155
Heritage Hunt NeighborhoodHighlights
- Colonial Architecture
- Clubhouse
- 2 Car Attached Garage
- Bull Run Middle School Rated A-
- Community Pool
- Community Playground
About This Home
As of September 2024This incredible home has been redone from the top to the bottom. It is in better shape than when the builder constructed it. New floors, fresh paint, new lighting, new insulation, and updates throughout. Entertain guests in this open floor plan model that features stunning hardwood floors, high ceilings, tons of natural light, and wood accent features such as crown molding and shadow boxes. The updated kitchen features white cabinetry, granite counter tops, stainless steel appliances, a large island, and spacious breakfast area. The owner's suite includes tray ceilings, a walk-in closet with lifetime warranty closet organizers, and a stunning owner's bath with expanded shower and dual vanities. Special features include: epoxy floors in the two car garage with electric car charging station, recess lighting throughout, a trek wood deck, added insulation throughout, 2017 stove, and 2017 washer and dryer. Don't miss this incredible opportunity!
Townhouse Details
Home Type
- Townhome
Est. Annual Taxes
- $4,166
Year Built
- Built in 2012
HOA Fees
- $200 Monthly HOA Fees
Parking
- 2 Car Attached Garage
- Rear-Facing Garage
Home Design
- Colonial Architecture
- Brick Exterior Construction
Interior Spaces
- Property has 3 Levels
- Basement Fills Entire Space Under The House
Bedrooms and Bathrooms
- 3 Bedrooms
Accessible Home Design
- Doors swing in
Schools
- Tyler Elementary School
- Bull Run Middle School
- Battlefield High School
Utilities
- Central Air
- Heat Pump System
- Electric Water Heater
Listing and Financial Details
- Assessor Parcel Number 7397-67-5966.01
Community Details
Overview
- Association fees include common area maintenance, exterior building maintenance, health club, lawn maintenance, pool(s), snow removal, trash
- Heathcote Commons Subdivision
Amenities
- Common Area
- Clubhouse
Recreation
- Community Playground
- Community Pool
Ownership History
Purchase Details
Home Financials for this Owner
Home Financials are based on the most recent Mortgage that was taken out on this home.Purchase Details
Home Financials for this Owner
Home Financials are based on the most recent Mortgage that was taken out on this home.Purchase Details
Home Financials for this Owner
Home Financials are based on the most recent Mortgage that was taken out on this home.Similar Homes in the area
Home Values in the Area
Average Home Value in this Area
Purchase History
| Date | Type | Sale Price | Title Company |
|---|---|---|---|
| Warranty Deed | $530,000 | Pruitt Title | |
| Deed | $460,000 | First American Title Ins Co | |
| Special Warranty Deed | $306,767 | -- |
Mortgage History
| Date | Status | Loan Amount | Loan Type |
|---|---|---|---|
| Open | $477,000 | New Conventional | |
| Previous Owner | $345,000 | New Conventional | |
| Previous Owner | $291,428 | New Conventional |
Property History
| Date | Event | Price | Change | Sq Ft Price |
|---|---|---|---|---|
| 09/10/2024 09/10/24 | Sold | $530,000 | +0.6% | $304 / Sq Ft |
| 08/14/2024 08/14/24 | For Sale | $527,000 | +14.6% | $302 / Sq Ft |
| 03/19/2021 03/19/21 | Sold | $460,000 | +4.5% | $264 / Sq Ft |
| 03/07/2021 03/07/21 | Pending | -- | -- | -- |
| 03/03/2021 03/03/21 | For Sale | $439,990 | -- | $253 / Sq Ft |
Tax History Compared to Growth
Tax History
| Year | Tax Paid | Tax Assessment Tax Assessment Total Assessment is a certain percentage of the fair market value that is determined by local assessors to be the total taxable value of land and additions on the property. | Land | Improvement |
|---|---|---|---|---|
| 2024 | $4,577 | $460,200 | $125,000 | $335,200 |
| 2023 | $4,453 | $428,000 | $110,000 | $318,000 |
| 2022 | $4,602 | $408,300 | $109,000 | $299,300 |
| 2021 | $4,431 | $363,600 | $89,000 | $274,600 |
| 2020 | $5,250 | $338,700 | $86,300 | $252,400 |
| 2019 | $4,833 | $311,800 | $84,300 | $227,500 |
| 2018 | $3,707 | $307,000 | $84,300 | $222,700 |
| 2017 | $3,634 | $294,800 | $77,400 | $217,400 |
| 2016 | $3,407 | $278,700 | $72,000 | $206,700 |
| 2015 | $3,480 | $292,100 | $79,700 | $212,400 |
| 2014 | $3,480 | $278,800 | $73,700 | $205,100 |
Agents Affiliated with this Home
-
Jennifer Cook

Seller's Agent in 2024
Jennifer Cook
BHHS PenFed (actual)
(540) 907-3415
3 in this area
160 Total Sales
-
Jen Fuller

Seller Co-Listing Agent in 2024
Jen Fuller
BHHS PenFed (actual)
(423) 413-4842
1 in this area
26 Total Sales
-
Carla Milanov
C
Buyer's Agent in 2024
Carla Milanov
EXP Realty, LLC
(571) 839-0240
1 in this area
5 Total Sales
-
Ferris Eways

Seller's Agent in 2021
Ferris Eways
Samson Properties
(410) 245-6167
2 in this area
137 Total Sales
-
Lisa Miclot

Buyer's Agent in 2021
Lisa Miclot
Long & Foster
(703) 501-4532
4 in this area
31 Total Sales
Map
Source: Bright MLS
MLS Number: VAPW515986
APN: 7397-67-5966.01
- 7007 Trek Way
- 14036 Cannondale Way
- 13915 Gary Fisher Trail
- 6848 Tred Avon Place
- 6805 Tred Avon Place
- 7003 Village Stream Place
- 14208 Creekbranch Way
- 14064 Breeders Cup Dr
- 6769 Arthur Hills Dr
- 6780 Hollow Glen Ct
- 14282 Newbern Loop
- 6938 Netherstone Ct
- 13853 Crabtree Way
- 13882 Cinch Ln
- 14335 Newbern Loop
- 13685 Paddock Ct
- 13890 Chelmsford Dr Unit 313
- 7055 Heritage Hunt Dr Unit 201
- 6733 Emmanuel Ct
- 7065 Heritage Hunt Dr

