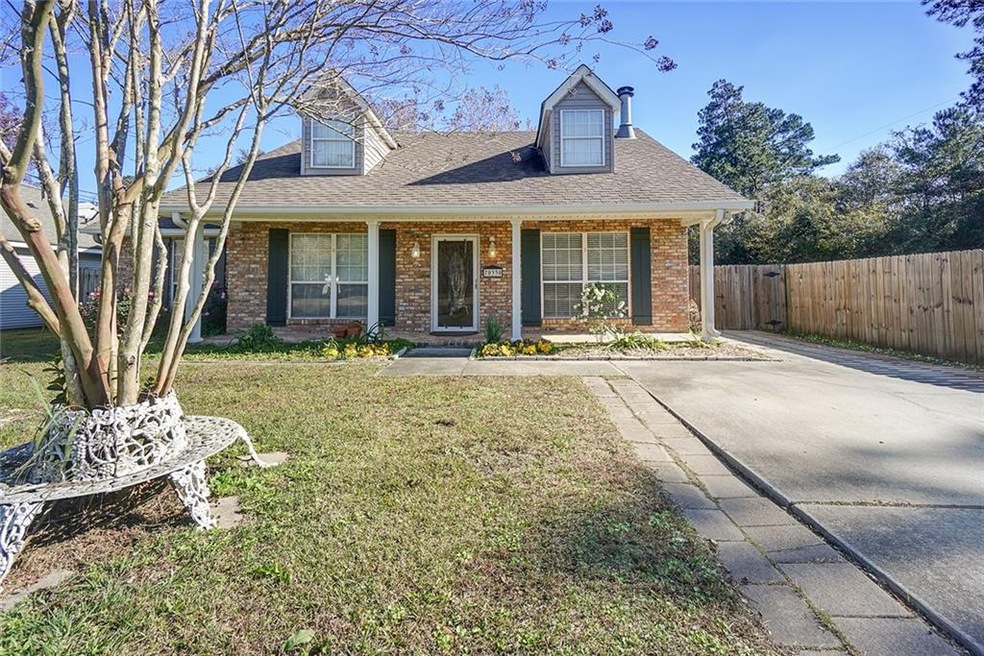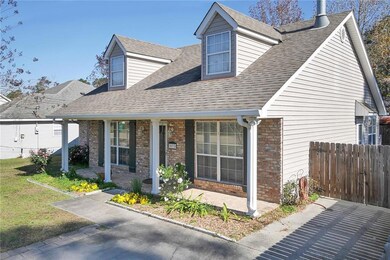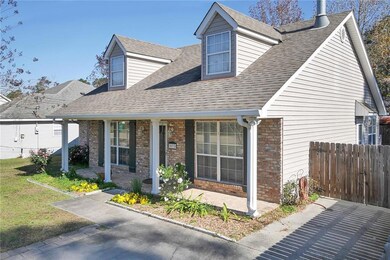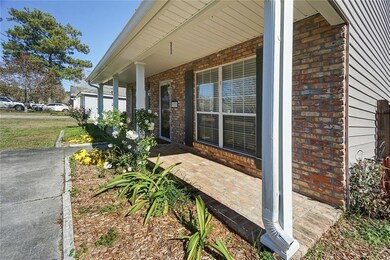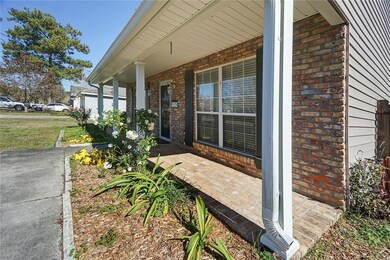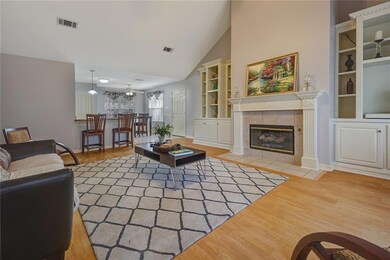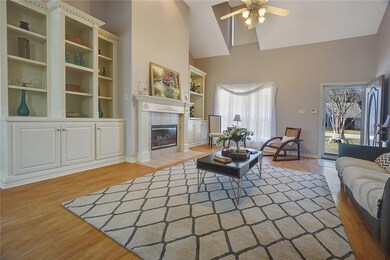
70330 7th St Covington, LA 70433
Highlights
- French Provincial Architecture
- Cathedral Ceiling
- Stainless Steel Appliances
- Fontainebleau Junior High School Rated A-
- Corner Lot
- Porch
About This Home
As of June 2020Acadian gem on a gorgeous corner lot in Tammany Hills; fantastic open floor plan w/soaring cathedral ceilings in living room; custom built-in cabinets surrounding pretty fireplace; sunny dining area & open kitchen w/stainless steel appliances, pantry, loads of cabinets and counter space; wood floors/tile throughout – no carpet! Elegant master w/ensuite bathroom that has dual vanities, garden tub, shower, linen closet & walk-in closet; amazing 12’x20’ deck perfect for outdoor entertaining! Ready to move in!
Last Agent to Sell the Property
KELLER WILLIAMS REALTY 455-0100 License #000073679 Listed on: 12/09/2015

Home Details
Home Type
- Single Family
Est. Annual Taxes
- $1,236
Year Built
- 2010
Lot Details
- Lot Dimensions are 58x110
- Fenced
- Corner Lot
- Rectangular Lot
- Property is in very good condition
Home Design
- French Provincial Architecture
- Brick Exterior Construction
- Slab Foundation
- Shingle Roof
Interior Spaces
- 1,415 Sq Ft Home
- Property has 1 Level
- Cathedral Ceiling
- Ceiling Fan
- Wood Burning Fireplace
Kitchen
- Oven
- Range
- Microwave
- Dishwasher
- Stainless Steel Appliances
Bedrooms and Bathrooms
- 3 Bedrooms
- 2 Full Bathrooms
Parking
- 2 Parking Spaces
- Driveway
Utilities
- Central Heating and Cooling System
- Well
Additional Features
- Porch
- Outside City Limits
Community Details
- Tammany Hills Subdivision
Listing and Financial Details
- Assessor Parcel Number 70433703307thST
Ownership History
Purchase Details
Home Financials for this Owner
Home Financials are based on the most recent Mortgage that was taken out on this home.Purchase Details
Home Financials for this Owner
Home Financials are based on the most recent Mortgage that was taken out on this home.Purchase Details
Similar Homes in Covington, LA
Home Values in the Area
Average Home Value in this Area
Purchase History
| Date | Type | Sale Price | Title Company |
|---|---|---|---|
| Deed | $172,000 | None Available | |
| Cash Sale Deed | $157,000 | -- | |
| Interfamily Deed Transfer | -- | -- |
Mortgage History
| Date | Status | Loan Amount | Loan Type |
|---|---|---|---|
| Open | $177,272 | New Conventional | |
| Closed | $173,737 | New Conventional | |
| Previous Owner | $161,439 | New Conventional |
Property History
| Date | Event | Price | Change | Sq Ft Price |
|---|---|---|---|---|
| 06/29/2020 06/29/20 | Sold | -- | -- | -- |
| 05/30/2020 05/30/20 | Pending | -- | -- | -- |
| 04/26/2020 04/26/20 | For Sale | $172,000 | +7.5% | $122 / Sq Ft |
| 03/22/2016 03/22/16 | Sold | -- | -- | -- |
| 02/21/2016 02/21/16 | Pending | -- | -- | -- |
| 12/09/2015 12/09/15 | For Sale | $160,000 | -- | $113 / Sq Ft |
Tax History Compared to Growth
Tax History
| Year | Tax Paid | Tax Assessment Tax Assessment Total Assessment is a certain percentage of the fair market value that is determined by local assessors to be the total taxable value of land and additions on the property. | Land | Improvement |
|---|---|---|---|---|
| 2024 | $1,236 | $17,320 | $2,500 | $14,820 |
| 2023 | $1,236 | $14,173 | $2,500 | $11,673 |
| 2022 | $89,437 | $14,173 | $2,500 | $11,673 |
| 2021 | $893 | $14,173 | $2,500 | $11,673 |
| 2020 | $1,894 | $14,173 | $2,500 | $11,673 |
| 2019 | $1,961 | $14,152 | $2,500 | $11,652 |
| 2018 | $1,979 | $14,152 | $2,500 | $11,652 |
| 2017 | $1,993 | $14,152 | $2,500 | $11,652 |
| 2016 | $1,609 | $11,960 | $1,700 | $10,260 |
| 2015 | $643 | $11,960 | $1,700 | $10,260 |
| 2014 | $638 | $11,960 | $1,700 | $10,260 |
| 2013 | -- | $11,960 | $1,700 | $10,260 |
Agents Affiliated with this Home
-
Christina Ingrassia

Seller's Agent in 2020
Christina Ingrassia
LATTER & BLUM (LATT09)
(504) 881-0660
151 Total Sales
-
Louis Williams

Seller's Agent in 2016
Louis Williams
KELLER WILLIAMS REALTY 455-0100
(504) 233-3374
359 Total Sales
-
Gregg Tepper

Seller Co-Listing Agent in 2016
Gregg Tepper
Keller Williams Realty Services
(985) 789-8717
399 Total Sales
Map
Source: ROAM MLS
MLS Number: 2038564
APN: 30154
