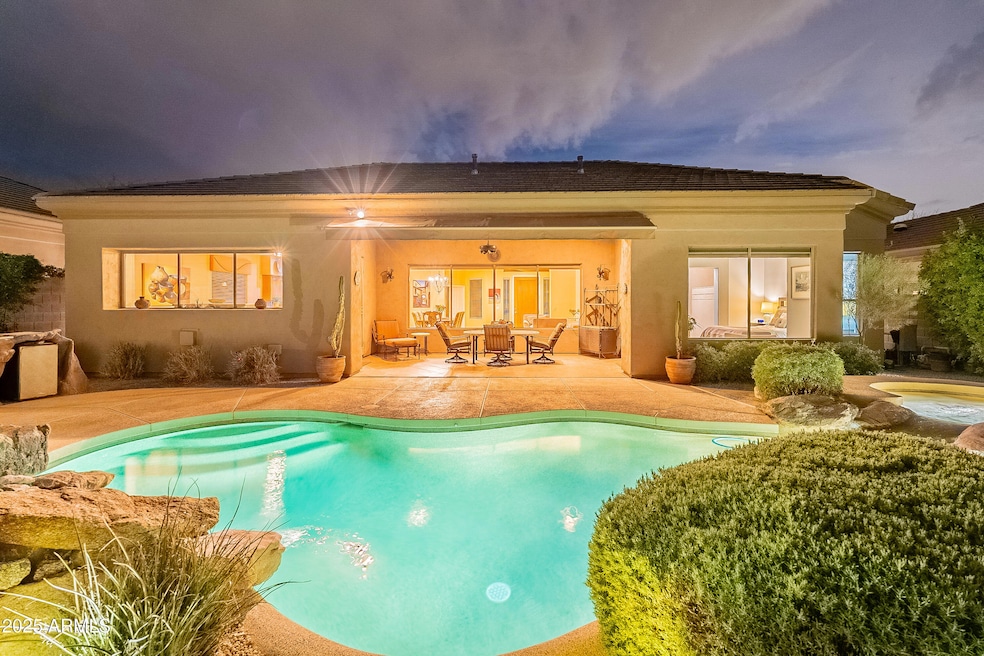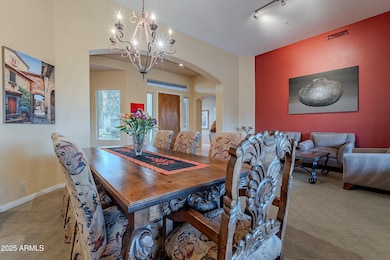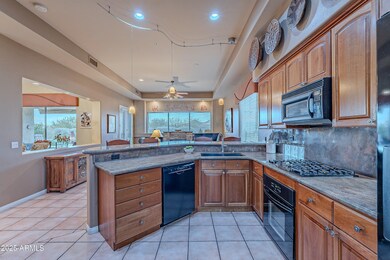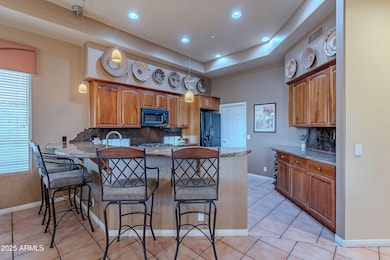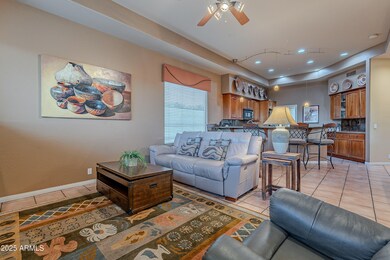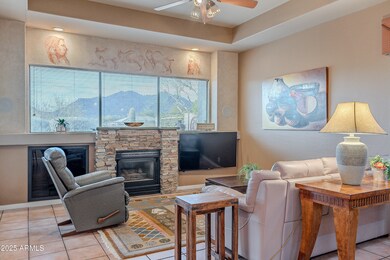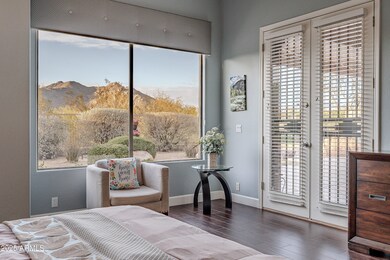
7034 E Soaring Eagle Way Scottsdale, AZ 85266
Boulders NeighborhoodHighlights
- Concierge
- Golf Course Community
- Gated with Attendant
- Black Mountain Elementary School Rated A-
- Fitness Center
- Heated Spa
About This Home
As of February 2025Come live the Terravita lifestyle at at Terravita Golf & Country Club! This community offers activities and amenities for everyone including top ranked golf, a newly remodeled clubhouse with dining options, pickleball, community pool, fitness center, community center, and walking paths! Popular Stella model, offering huge views of Black Mountain, complete with pool, heated spa, and no neighbors behind for added privacy! Featuring 3 bedrooms plus an office, and 2.5 baths. Plenty of cabinets and counters in the chef's kitchen with granite counters. Certain furniture is available by separate Bill of Sale. Welcome Home!
Last Agent to Sell the Property
Coldwell Banker Realty License #SA661503000 Listed on: 01/19/2025

Home Details
Home Type
- Single Family
Est. Annual Taxes
- $2,896
Year Built
- Built in 1994
Lot Details
- 8,463 Sq Ft Lot
- Desert faces the front and back of the property
- Block Wall Fence
- Front and Back Yard Sprinklers
HOA Fees
Parking
- 2 Car Garage
Home Design
- Wood Frame Construction
- Tile Roof
- Stucco
Interior Spaces
- 2,360 Sq Ft Home
- 1-Story Property
- Ceiling Fan
- Gas Fireplace
- Mountain Views
Kitchen
- Breakfast Bar
- Built-In Microwave
- Granite Countertops
Flooring
- Carpet
- Tile
Bedrooms and Bathrooms
- 3 Bedrooms
- Primary Bathroom is a Full Bathroom
- 2.5 Bathrooms
- Dual Vanity Sinks in Primary Bathroom
- Bathtub With Separate Shower Stall
Accessible Home Design
- No Interior Steps
Pool
- Heated Spa
- Heated Pool
- Fence Around Pool
Outdoor Features
- Covered patio or porch
- Built-In Barbecue
Schools
- Black Mountain Elementary School
- Sonoran Trails Middle School
- Cactus Shadows High School
Utilities
- Central Air
- Heating System Uses Natural Gas
- High Speed Internet
- Cable TV Available
Listing and Financial Details
- Tax Lot 29
- Assessor Parcel Number 216-49-178
Community Details
Overview
- Association fees include ground maintenance, street maintenance
- Tcc Association, Phone Number (480) 595-7533
- Terravita Association, Phone Number (480) 921-7500
- Association Phone (480) 921-7500
- Built by Del Webb
- Terravita Subdivision, Stella Floorplan
Amenities
- Concierge
- Theater or Screening Room
- Recreation Room
Recreation
- Golf Course Community
- Tennis Courts
- Pickleball Courts
- Fitness Center
- Community Pool
- Community Spa
- Bike Trail
Security
- Gated with Attendant
Ownership History
Purchase Details
Home Financials for this Owner
Home Financials are based on the most recent Mortgage that was taken out on this home.Purchase Details
Home Financials for this Owner
Home Financials are based on the most recent Mortgage that was taken out on this home.Purchase Details
Home Financials for this Owner
Home Financials are based on the most recent Mortgage that was taken out on this home.Purchase Details
Home Financials for this Owner
Home Financials are based on the most recent Mortgage that was taken out on this home.Purchase Details
Home Financials for this Owner
Home Financials are based on the most recent Mortgage that was taken out on this home.Similar Homes in the area
Home Values in the Area
Average Home Value in this Area
Purchase History
| Date | Type | Sale Price | Title Company |
|---|---|---|---|
| Warranty Deed | $1,083,500 | First American Title Insurance | |
| Interfamily Deed Transfer | -- | -- | |
| Interfamily Deed Transfer | -- | Fidelity National Title | |
| Warranty Deed | $360,000 | Fidelity National Title | |
| Warranty Deed | $230,661 | First American Title | |
| Warranty Deed | -- | First American Title |
Mortgage History
| Date | Status | Loan Amount | Loan Type |
|---|---|---|---|
| Open | $511,000 | New Conventional | |
| Previous Owner | $1,635,000 | Reverse Mortgage Home Equity Conversion Mortgage | |
| Previous Owner | $62,500 | New Conventional | |
| Previous Owner | $65,000 | New Conventional | |
| Previous Owner | $117,385 | New Conventional | |
| Previous Owner | $180,000 | Purchase Money Mortgage | |
| Previous Owner | $180,000 | Purchase Money Mortgage | |
| Previous Owner | $180,000 | New Conventional |
Property History
| Date | Event | Price | Change | Sq Ft Price |
|---|---|---|---|---|
| 02/20/2025 02/20/25 | Sold | $1,083,500 | -5.8% | $459 / Sq Ft |
| 01/19/2025 01/19/25 | For Sale | $1,150,000 | -- | $487 / Sq Ft |
Tax History Compared to Growth
Tax History
| Year | Tax Paid | Tax Assessment Tax Assessment Total Assessment is a certain percentage of the fair market value that is determined by local assessors to be the total taxable value of land and additions on the property. | Land | Improvement |
|---|---|---|---|---|
| 2025 | $2,896 | $62,027 | -- | -- |
| 2024 | $2,797 | $59,074 | -- | -- |
| 2023 | $2,797 | $71,700 | $14,340 | $57,360 |
| 2022 | $2,685 | $55,010 | $11,000 | $44,010 |
| 2021 | $2,983 | $51,030 | $10,200 | $40,830 |
| 2020 | $2,956 | $48,960 | $9,790 | $39,170 |
| 2019 | $2,983 | $48,600 | $9,720 | $38,880 |
| 2018 | $2,919 | $46,680 | $9,330 | $37,350 |
| 2017 | $2,885 | $45,800 | $9,160 | $36,640 |
| 2016 | $2,873 | $43,710 | $8,740 | $34,970 |
| 2015 | $2,754 | $46,460 | $9,290 | $37,170 |
Agents Affiliated with this Home
-

Seller's Agent in 2025
Lisa Stine
Coldwell Banker Realty
(480) 861-0045
5 in this area
62 Total Sales
-

Buyer's Agent in 2025
Susan Folts
Russ Lyon Sotheby's International Realty
(480) 540-4410
11 in this area
61 Total Sales
-

Buyer Co-Listing Agent in 2025
Debbie Omundson
Russ Lyon Sotheby's International Realty
(480) 375-1522
15 in this area
117 Total Sales
Map
Source: Arizona Regional Multiple Listing Service (ARMLS)
MLS Number: 6807614
APN: 216-49-178
- 7023 E Shooting Star Way
- 6917 E Night Glow Cir
- 33667 N 71st Way
- 33317 N 71st St
- 7152 E Night Glow Cir
- 33725 N Scottsdale Rd Unit 105
- 32868 N 69th St
- 7291 E Eagle Feather Rd
- 33269 N 73rd Place
- 7105 E Hibiscus Way
- 32835 N 70th St
- 7347 E Evening Glow Dr
- 6735 E Dove Valley Rd
- 6966 E Bramble Berry Ln
- 32771 N 70th St
- 6937 E Purple Shade Cir
- 7413 E Russet Sky Dr
- 7214 E Calle Primera Vista
- 32710 N 71st St
- 32764 N 68th Place
