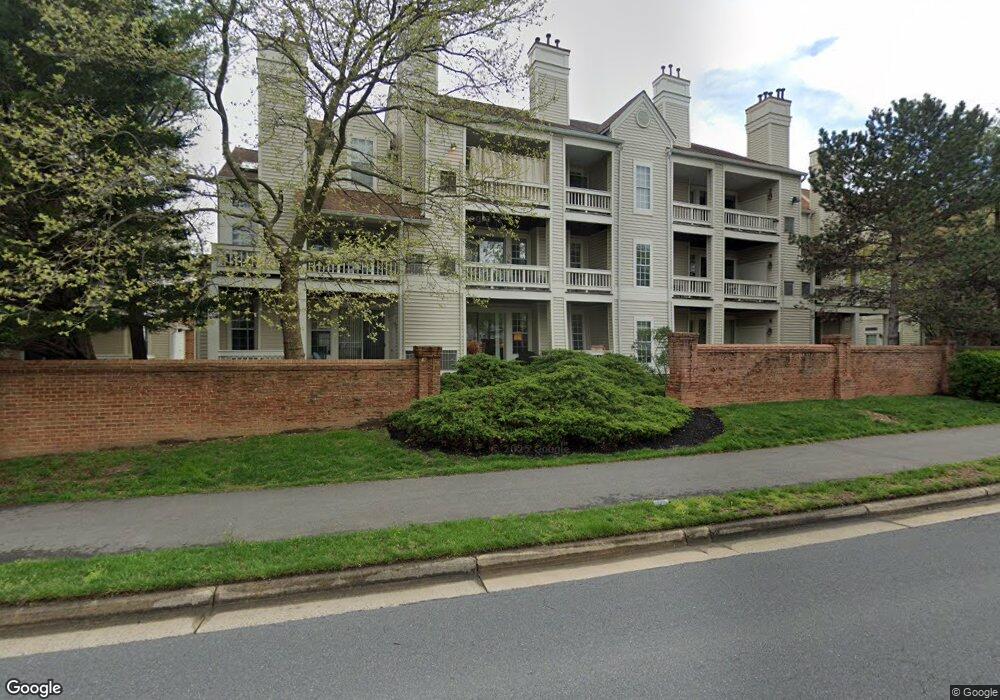7034 Ellingham Cir Unit F Alexandria, VA 22315
2
Beds
3
Baths
1,432
Sq Ft
--
Built
About This Home
This home is located at 7034 Ellingham Cir Unit F, Alexandria, VA 22315. 7034 Ellingham Cir Unit F is a home located in Fairfax County with nearby schools including Hayfield Elementary School, Hayfield Secondary School, and Calvary Road Christian School & Preschool.
Create a Home Valuation Report for This Property
The Home Valuation Report is an in-depth analysis detailing your home's value as well as a comparison with similar homes in the area
Home Values in the Area
Average Home Value in this Area
Tax History Compared to Growth
Map
Nearby Homes
- 6964 Ellingham Cir Unit 86
- 6944 Ellingham Cir Unit A
- 7039 Kings Manor Dr
- 7057 Kings Manor Dr
- 6000 Ellesmere Ct Unit B
- 6864F Brindle Heath Way Unit 208
- 7013 Birkenhead Place Unit F
- 6925 Mary Caroline Cir Unit H
- 5321 Buxton Ct
- 6902 Mary Caroline Cir Unit E
- 6905B Keyser Way
- 7235 Worsley Way
- 6017F Curtier Dr Unit F
- 6017B Curtier Dr Unit B
- 5606 Glenwood Mews Dr
- 5905 Saint Giles Way
- 6631 Dunwich Way
- 5623 Glenwood Mews Dr
- 6122 Old Brentford Ct
- 6126 Old Brentford Ct
- 7032 Ellingham Cir Unit 12
- 7032 Ellingham Cir
- 7034 Ellingham Circle F Unit 18
- 7034 Ellingham Cir Unit E
- 7034 Ellingham Cir Unit D
- 7034 Ellingham Cir Unit 16
- 7036 Ellingham Cir Unit 19
- 7034 Ellingham Cir Unit 18
- 7034 Ellingham Cir Unit 14
- 7034 Ellingham Cir Unit 17
- 7036 Ellingham Cir
- 7038 Ellingham Cir
- 7030 Ellingham Cir
- 7040 Ellingham Cir
- 7044 Ellingham Cir Unit C
- 7044 Ellingham Cir Unit 5
- 7044 Ellingham Cir
- 7044 Ellingham Cir Unit 5 (C)
- 7044 Ellingham Cir Unit F
- 7044 Ellingham Cir Unit 7
