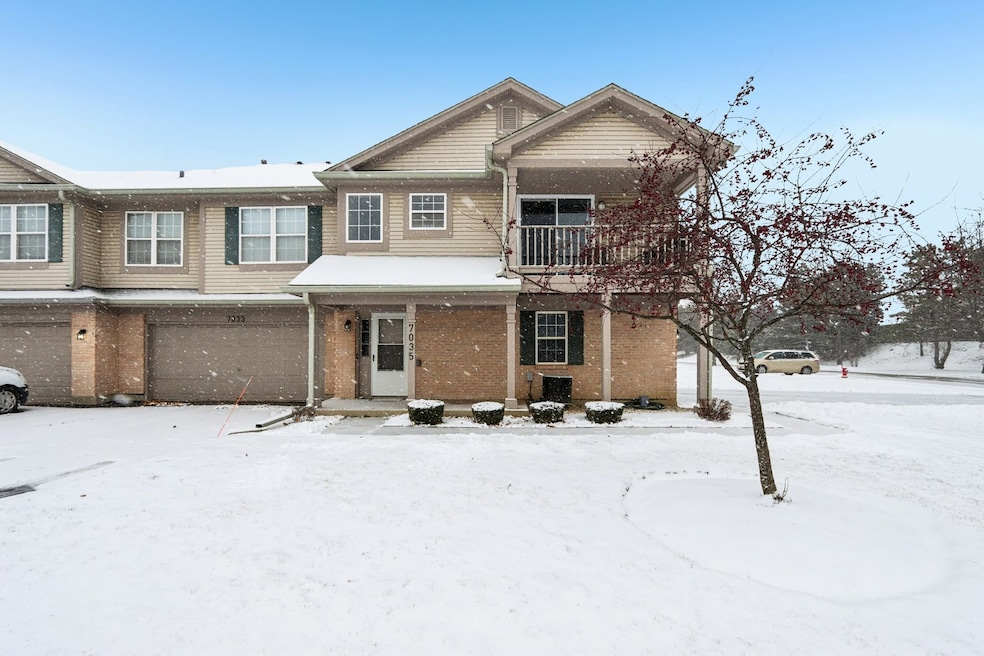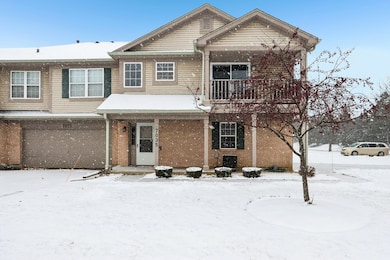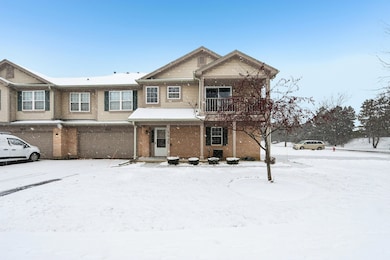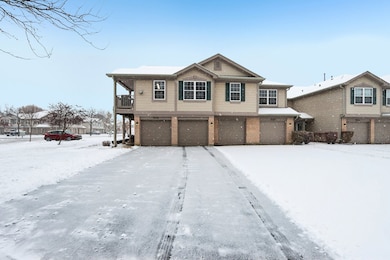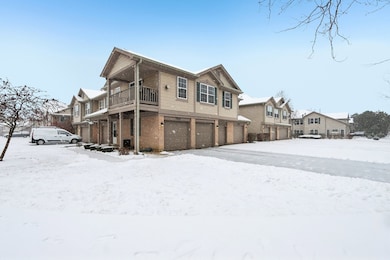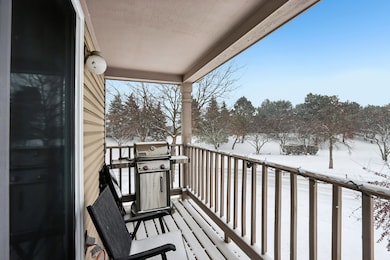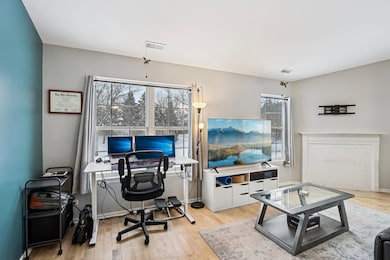7035 Buchanan Dr Unit 17-5 Gurnee, IL 60031
Estimated payment $1,902/month
Highlights
- Wood Flooring
- End Unit
- Balcony
- Woodland Elementary School Rated A-
- Formal Dining Room
- Skylights
About This Home
This end unit home is updated and ready for you to move right in. From the newly updated kitchen with new appliances, slider and counter tops to the updated bathroom, this light and bright condo has it all. New Furnace and water heater in 2020. Roof with new vents in 2024. Huge 2 car garage with large tandem storage area. Freshly painted. This location is convenient to everything...
Listing Agent
Sean Hayden
Redfin Corporation Brokerage Phone: (224) 699-5002 License #475182421 Listed on: 12/03/2025

Property Details
Home Type
- Condominium
Est. Annual Taxes
- $5,148
Year Built
- Built in 1995
Lot Details
- End Unit
HOA Fees
- $215 Monthly HOA Fees
Parking
- 2.5 Car Garage
Home Design
- Entry on the 1st floor
Interior Spaces
- 1,048 Sq Ft Home
- 2-Story Property
- Built-In Features
- Ceiling Fan
- Skylights
- Family Room with Fireplace
- Living Room
- Formal Dining Room
Kitchen
- Range
- Microwave
- Dishwasher
Flooring
- Wood
- Vinyl
Bedrooms and Bathrooms
- 2 Bedrooms
- 2 Potential Bedrooms
- 1 Full Bathroom
Laundry
- Laundry Room
- Gas Dryer Hookup
Outdoor Features
- Balcony
- Porch
Schools
- Woodland Elementary School
- Woodland Intermediate School
- Warren Township High School
Utilities
- Forced Air Heating and Cooling System
- Heating System Uses Natural Gas
- Water Purifier is Owned
Listing and Financial Details
- Homeowner Tax Exemptions
Community Details
Overview
- Association fees include exterior maintenance, scavenger
- 8 Units
- Retro Community Management Association, Phone Number (847) 874-7300
- Property managed by Retro Community Management
Pet Policy
- Dogs and Cats Allowed
Map
Home Values in the Area
Average Home Value in this Area
Tax History
| Year | Tax Paid | Tax Assessment Tax Assessment Total Assessment is a certain percentage of the fair market value that is determined by local assessors to be the total taxable value of land and additions on the property. | Land | Improvement |
|---|---|---|---|---|
| 2024 | $4,991 | $63,318 | $9,558 | $53,760 |
| 2023 | $3,753 | $58,786 | $8,874 | $49,912 |
| 2022 | $3,753 | $44,498 | $8,724 | $35,774 |
| 2021 | $3,377 | $42,713 | $8,374 | $34,339 |
| 2020 | $3,260 | $41,663 | $8,168 | $33,495 |
| 2019 | $3,622 | $45,491 | $7,931 | $37,560 |
| 2018 | $2,060 | $40,821 | $5,755 | $35,066 |
| 2017 | $2,080 | $39,651 | $5,590 | $34,061 |
| 2016 | $2,165 | $37,885 | $5,341 | $32,544 |
| 2015 | $2,232 | $35,930 | $5,065 | $30,865 |
| 2014 | $2,223 | $33,528 | $4,913 | $28,615 |
| 2012 | $3,145 | $35,193 | $4,951 | $30,242 |
Property History
| Date | Event | Price | List to Sale | Price per Sq Ft | Prior Sale |
|---|---|---|---|---|---|
| 12/03/2025 12/03/25 | For Sale | $239,900 | +14.2% | $229 / Sq Ft | |
| 10/30/2024 10/30/24 | Sold | $210,000 | 0.0% | $200 / Sq Ft | View Prior Sale |
| 10/10/2024 10/10/24 | Pending | -- | -- | -- | |
| 10/07/2024 10/07/24 | For Sale | $209,900 | +67.9% | $200 / Sq Ft | |
| 04/18/2018 04/18/18 | Sold | $125,000 | -10.1% | $119 / Sq Ft | View Prior Sale |
| 03/29/2018 03/29/18 | Pending | -- | -- | -- | |
| 03/08/2018 03/08/18 | For Sale | $139,000 | -- | $133 / Sq Ft |
Purchase History
| Date | Type | Sale Price | Title Company |
|---|---|---|---|
| Warranty Deed | $125,000 | Premier Title Companu | |
| Warranty Deed | $161,000 | -- | |
| Trustee Deed | $111,000 | Chicago Title Insurance Co |
Mortgage History
| Date | Status | Loan Amount | Loan Type |
|---|---|---|---|
| Previous Owner | $128,800 | Unknown | |
| Previous Owner | $106,950 | FHA |
Source: Midwest Real Estate Data (MRED)
MLS Number: 12523455
APN: 07-17-107-036
- 17826 W Salisbury Dr
- 7030 Bentley Dr
- 6797 Roanoake Ct
- 6771 E Wellsley Ct
- 6743 Nantucket Ct Unit 6743
- 36077 N Bridlewood Ave
- 36217 N Old Creek Ct
- 17533 W Mill Creek Crossing Dr
- 1075 Suffolk Ct
- 1603 Napa Dr
- 18323 W Woodland Terrace
- 18229 W Banbury Dr
- 1090 Village Ln
- 7623 Beringer Ct
- 0 Hunt Club Rd Unit MRD12261326
- 18325 W Lakeview Terrace
- 6401 Davidson Ct
- 6409 Davidson Ct
- 7390 Bittersweet Dr
- 35051 N Oak Knoll Cir
- 36119 N New Bridge Ct
- 7503 Korbel Dr
- 1124 Portsmouth Cir
- 925 Hartford Dr
- 6175 W Grand Ave Unit 1001- 1 BD 2BA
- 6175 W Grand Ave Unit 1002- Studio
- 36021-36151 N Grand Oaks Ct
- 18531 W Judy Dr
- 1871 Independence Ct
- 5724 Northridge Dr
- 5469 Barnwood Dr
- 18599 W Sterling Ct
- 1391 Sherwood Ct
- 5389 Lezlie Ln
- 33791 N Oak St Unit 2-S
- 211 Dogwood Ct Unit 211
- 633 Chip Ct Unit U269
- 651 White Ct
- 691 Wakefield Rd Unit 691
- 1 Woodlake Blvd
