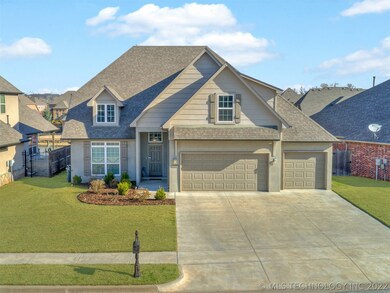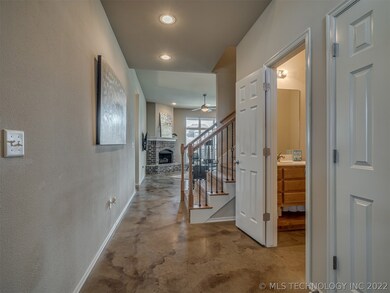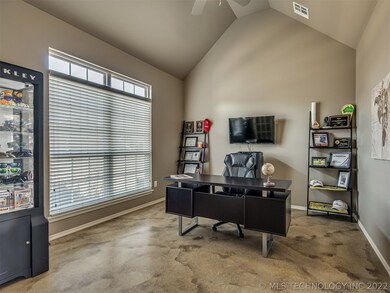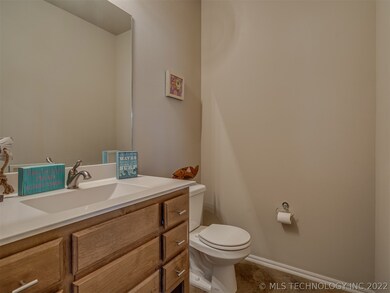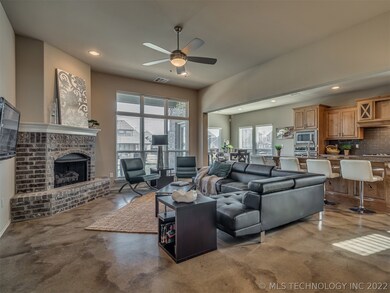
7035 E 127th St S Bixby, OK 74008
North Bixby NeighborhoodHighlights
- Clubhouse
- Pond
- Granite Countertops
- Bixby North Elementary Rated A
- High Ceiling
- Community Pool
About This Home
As of October 2021Bring your fishing pole! This incredible 2 story home offers beautiful stained concrete floors, granite kitchen with island and stainless steel appliances, a corner fireplace in the living room, lots of windows and natural light, plus a formal office and upstairs game room. All of this sitting in a perfect location and backing right up to the neighborhood's stocked pond.
Home Details
Home Type
- Single Family
Est. Annual Taxes
- $3,867
Year Built
- Built in 2014
Lot Details
- 6,967 Sq Ft Lot
- South Facing Home
- Sprinkler System
HOA Fees
- $46 Monthly HOA Fees
Parking
- 3 Car Attached Garage
Home Design
- Brick Exterior Construction
- Slab Foundation
- Wood Frame Construction
- Fiberglass Roof
- Asphalt
- Stucco
Interior Spaces
- 2,590 Sq Ft Home
- Wired For Data
- High Ceiling
- Ceiling Fan
- Gas Log Fireplace
- Vinyl Clad Windows
- Fire and Smoke Detector
- Washer and Gas Dryer Hookup
Kitchen
- Built-In Oven
- Electric Oven
- Built-In Range
- Microwave
- Dishwasher
- Granite Countertops
- Disposal
Flooring
- Carpet
- Concrete
Bedrooms and Bathrooms
- 3 Bedrooms
Outdoor Features
- Pond
- Covered patio or porch
- Rain Gutters
Schools
- North Elementary School
- Bixby High School
Utilities
- Zoned Heating and Cooling
- Multiple Heating Units
- Heating System Uses Gas
- Programmable Thermostat
- Gas Water Heater
- High Speed Internet
- Phone Available
Community Details
Overview
- Seven Lakes I Subdivision
Amenities
- Clubhouse
Recreation
- Community Pool
Ownership History
Purchase Details
Home Financials for this Owner
Home Financials are based on the most recent Mortgage that was taken out on this home.Purchase Details
Similar Homes in Bixby, OK
Home Values in the Area
Average Home Value in this Area
Purchase History
| Date | Type | Sale Price | Title Company |
|---|---|---|---|
| Warranty Deed | $343,000 | Integrity Title Co | |
| Warranty Deed | $265,000 | Charter Title & Escrow Co Ll |
Mortgage History
| Date | Status | Loan Amount | Loan Type |
|---|---|---|---|
| Open | $274,400 | New Conventional | |
| Previous Owner | $255,000 | Construction |
Property History
| Date | Event | Price | Change | Sq Ft Price |
|---|---|---|---|---|
| 10/18/2021 10/18/21 | Sold | $343,000 | -0.6% | $132 / Sq Ft |
| 09/06/2021 09/06/21 | Pending | -- | -- | -- |
| 09/06/2021 09/06/21 | For Sale | $345,000 | +11.3% | $133 / Sq Ft |
| 04/30/2020 04/30/20 | Sold | $310,000 | -1.6% | $120 / Sq Ft |
| 03/13/2020 03/13/20 | Pending | -- | -- | -- |
| 03/13/2020 03/13/20 | For Sale | $315,000 | -- | $122 / Sq Ft |
Tax History Compared to Growth
Tax History
| Year | Tax Paid | Tax Assessment Tax Assessment Total Assessment is a certain percentage of the fair market value that is determined by local assessors to be the total taxable value of land and additions on the property. | Land | Improvement |
|---|---|---|---|---|
| 2024 | $5,501 | $36,730 | $7,496 | $29,234 |
| 2023 | $5,501 | $39,321 | $7,700 | $31,621 |
| 2022 | $5,301 | $37,730 | $7,700 | $30,030 |
| 2021 | $4,478 | $34,100 | $7,700 | $26,400 |
| 2020 | $3,852 | $29,150 | $7,700 | $21,450 |
| 2019 | $3,867 | $29,150 | $7,700 | $21,450 |
| 2018 | $3,831 | $29,150 | $7,700 | $21,450 |
| 2017 | $3,807 | $29,150 | $7,700 | $21,450 |
| 2016 | $3,761 | $29,150 | $7,700 | $21,450 |
| 2015 | $85 | $5,390 | $5,390 | $0 |
| 2014 | $81 | $5,390 | $5,390 | $0 |
Agents Affiliated with this Home
-
Austin Wojciechowski

Seller's Agent in 2021
Austin Wojciechowski
Oak & Sage Realty
(918) 712-2252
6 in this area
108 Total Sales
-
Taya Andrews
T
Buyer's Agent in 2021
Taya Andrews
Jacob and Associates Realty
(918) 712-2252
1 in this area
28 Total Sales
-
James Wood

Seller's Agent in 2020
James Wood
RE/MAX
(918) 934-8777
3 in this area
254 Total Sales
-
Non MLS Associate
N
Buyer's Agent in 2020
Non MLS Associate
Non MLS Office
(918) 663-7500
Map
Source: MLS Technology
MLS Number: 2010008
APN: 58015-73-02-42750
- 7040 E 127th St S
- 6911 E 125th Place S
- 12552 S 71st Ave E
- 6810 E 127th St S
- 12683 S 67th Ave E
- 12643 S 67th Ave E
- 6807 E 125th St S
- 12658 S 73rd Ave E
- 7070 E 124th Place S
- 6717 E 128th St S
- 6636 E 126th St S
- 5310 E 126th St S
- 6687 E 125th St S
- 7056 E 124th St S
- 12762 S 66th Ave E
- 6678 E 123rd Place S
- 12623 S 73rd Place E
- 12741 S Oxford Ave
- 6370 E 124th Ct S
- 12457 S 73rd Place E

