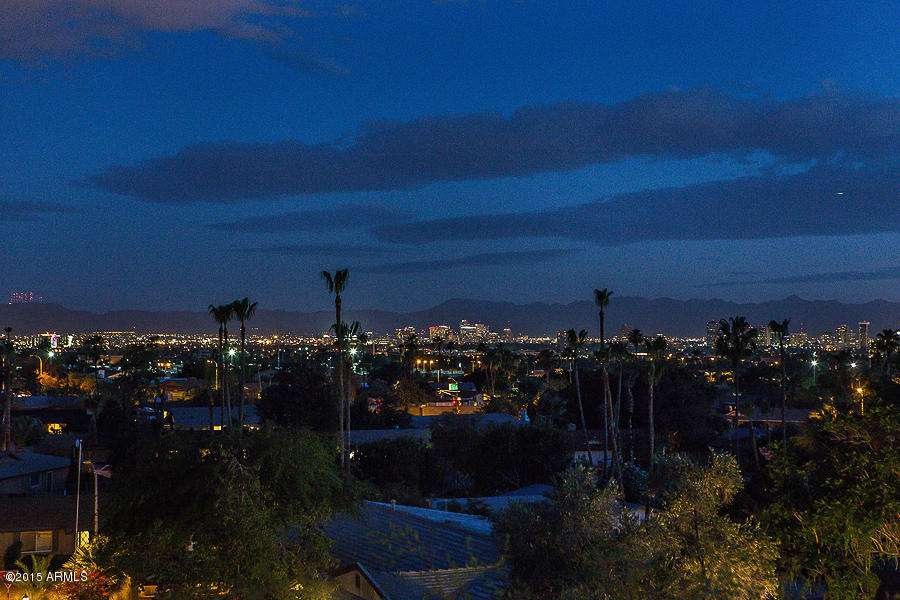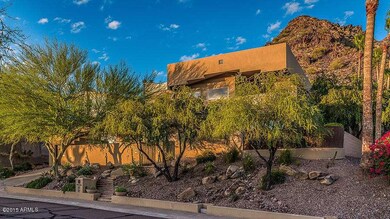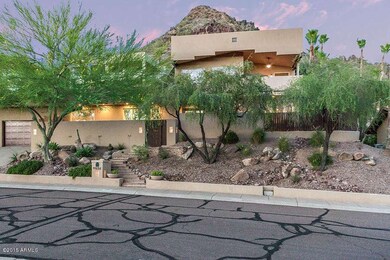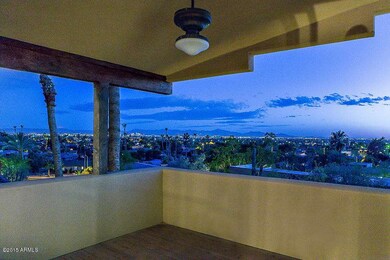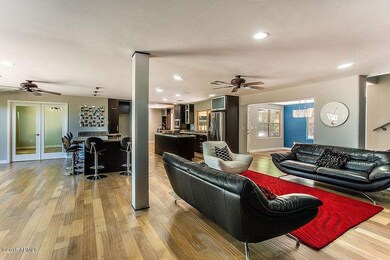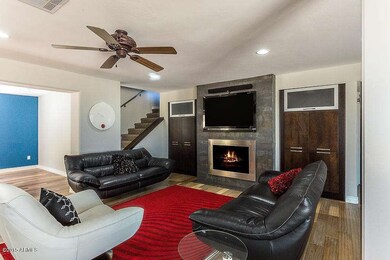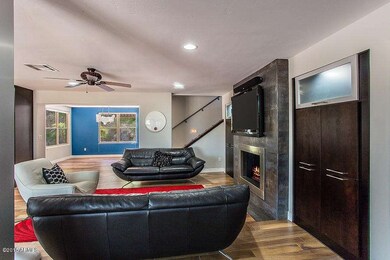
7035 N 23rd Way Phoenix, AZ 85020
Camelback East Village NeighborhoodHighlights
- Private Pool
- Sitting Area In Primary Bedroom
- Two Primary Bathrooms
- Madison Heights Elementary School Rated A-
- City Lights View
- Vaulted Ceiling
About This Home
As of April 2017Absolutely magical hillside home with 270 degree sweeping and unobstructed views of the entire Valley. Living here means enjoying 2 hour spectacular sunsets, gorgeous mountain and city light views as well as front row seats to 19 municipal fireworks shows. Walk to the Piestewa Peak hiking trails and drive only 1/4 mile to the 51 freeway and access everything the city has to offer within minutes. If that's not enough, no expense was spared on the $500,000 renovation of this contemporary masterpiece. Off the charts cooks kitchen with custom cabinets, granite counter tops and stainless steel appliances. The master is downstairs with access to an amazing wrap around deck with spa where you can kick back and watch the world go by. The upstairs game room has a built in bar and another huge balcony with more views, views, views. Beautiful pebble tec pool with waterfall literally abuts the side of the mountain along with an outdoor fireplace and built in barbecue. Enjoy the proximity to all that Phoenix has to offer from this privately gated hillside sanctuary. Simply put this property is heaven on earth. Come experience it to understand.
Last Buyer's Agent
Thomas Martin
HomeSmart License #SA659233000
Home Details
Home Type
- Single Family
Est. Annual Taxes
- $5,201
Year Built
- Built in 1971
Lot Details
- 10,581 Sq Ft Lot
- Desert faces the front and back of the property
- Wrought Iron Fence
- Wood Fence
- Block Wall Fence
- Private Yard
Parking
- 2 Car Garage
- Garage Door Opener
Property Views
- City Lights
- Mountain
Home Design
- Santa Fe Architecture
- Wood Frame Construction
- Foam Roof
- Block Exterior
- Stucco
Interior Spaces
- 4,183 Sq Ft Home
- 2-Story Property
- Wet Bar
- Vaulted Ceiling
- 3 Fireplaces
- Gas Fireplace
- Double Pane Windows
- Low Emissivity Windows
- Vinyl Clad Windows
Kitchen
- Eat-In Kitchen
- Breakfast Bar
- Gas Cooktop
- Built-In Microwave
- Dishwasher
- Kitchen Island
- Granite Countertops
Flooring
- Wood
- Carpet
- Tile
Bedrooms and Bathrooms
- 3 Bedrooms
- Sitting Area In Primary Bedroom
- Primary Bedroom on Main
- Walk-In Closet
- Remodeled Bathroom
- Two Primary Bathrooms
- Primary Bathroom is a Full Bathroom
- 3.5 Bathrooms
- Dual Vanity Sinks in Primary Bathroom
- Bathtub With Separate Shower Stall
Laundry
- Laundry in unit
- Washer
Outdoor Features
- Private Pool
- Balcony
- Covered Patio or Porch
- Outdoor Fireplace
- Fire Pit
Schools
- Madison #1 Middle Elementary School
- Madison Heights Elementary Middle School
- Camelback High School
Utilities
- Refrigerated Cooling System
- Heating System Uses Natural Gas
- High Speed Internet
- Cable TV Available
Community Details
- No Home Owners Association
- Hills Of The Desert 2 Subdivision
Listing and Financial Details
- Tax Lot 69
- Assessor Parcel Number 164-30-079
Ownership History
Purchase Details
Purchase Details
Purchase Details
Home Financials for this Owner
Home Financials are based on the most recent Mortgage that was taken out on this home.Purchase Details
Home Financials for this Owner
Home Financials are based on the most recent Mortgage that was taken out on this home.Purchase Details
Purchase Details
Home Financials for this Owner
Home Financials are based on the most recent Mortgage that was taken out on this home.Purchase Details
Purchase Details
Purchase Details
Home Financials for this Owner
Home Financials are based on the most recent Mortgage that was taken out on this home.Purchase Details
Home Financials for this Owner
Home Financials are based on the most recent Mortgage that was taken out on this home.Similar Homes in Phoenix, AZ
Home Values in the Area
Average Home Value in this Area
Purchase History
| Date | Type | Sale Price | Title Company |
|---|---|---|---|
| Interfamily Deed Transfer | -- | None Available | |
| Quit Claim Deed | $72,365 | None Available | |
| Warranty Deed | $980,000 | Security Title Agency Inc | |
| Special Warranty Deed | -- | Security Title Agency Inc | |
| Special Warranty Deed | -- | None Available | |
| Cash Sale Deed | $800,000 | Equity Title Agency Inc | |
| Interfamily Deed Transfer | -- | None Available | |
| Interfamily Deed Transfer | -- | None Available | |
| Warranty Deed | $465,000 | Nations Title Insurance Co | |
| Warranty Deed | $417,500 | Fidelity Title |
Mortgage History
| Date | Status | Loan Amount | Loan Type |
|---|---|---|---|
| Previous Owner | $450,000 | New Conventional | |
| Previous Owner | $620,000 | Credit Line Revolving | |
| Previous Owner | $222,000 | Credit Line Revolving | |
| Previous Owner | $90,000 | Credit Line Revolving | |
| Previous Owner | $372,000 | Unknown | |
| Previous Owner | $370,000 | Unknown | |
| Previous Owner | $372,000 | New Conventional | |
| Previous Owner | $292,250 | New Conventional |
Property History
| Date | Event | Price | Change | Sq Ft Price |
|---|---|---|---|---|
| 04/28/2017 04/28/17 | Sold | $980,000 | -1.9% | $234 / Sq Ft |
| 03/13/2017 03/13/17 | Pending | -- | -- | -- |
| 01/27/2017 01/27/17 | For Sale | $999,000 | +24.9% | $239 / Sq Ft |
| 12/31/2015 12/31/15 | Sold | $800,000 | 0.0% | $191 / Sq Ft |
| 12/15/2015 12/15/15 | Price Changed | $800,000 | +0.1% | $191 / Sq Ft |
| 10/30/2015 10/30/15 | For Sale | $799,000 | 0.0% | $191 / Sq Ft |
| 10/30/2015 10/30/15 | Price Changed | $799,000 | 0.0% | $191 / Sq Ft |
| 09/14/2015 09/14/15 | Price Changed | $799,000 | -8.7% | $191 / Sq Ft |
| 08/26/2015 08/26/15 | Price Changed | $875,000 | -2.7% | $209 / Sq Ft |
| 06/09/2015 06/09/15 | For Sale | $899,000 | -- | $215 / Sq Ft |
Tax History Compared to Growth
Tax History
| Year | Tax Paid | Tax Assessment Tax Assessment Total Assessment is a certain percentage of the fair market value that is determined by local assessors to be the total taxable value of land and additions on the property. | Land | Improvement |
|---|---|---|---|---|
| 2025 | $6,758 | $61,110 | -- | -- |
| 2024 | $6,787 | $58,200 | -- | -- |
| 2023 | $6,787 | $88,360 | $17,670 | $70,690 |
| 2022 | $6,567 | $72,210 | $14,440 | $57,770 |
| 2021 | $6,629 | $70,270 | $14,050 | $56,220 |
| 2020 | $6,516 | $71,260 | $14,250 | $57,010 |
| 2019 | $6,359 | $67,460 | $13,490 | $53,970 |
| 2018 | $6,189 | $63,270 | $12,650 | $50,620 |
| 2017 | $5,869 | $61,500 | $12,300 | $49,200 |
| 2016 | $6,246 | $50,250 | $10,050 | $40,200 |
| 2015 | $5,201 | $48,180 | $9,630 | $38,550 |
Agents Affiliated with this Home
-
D
Seller's Agent in 2017
David Larchez
Silverhawk Realty
-
J
Seller Co-Listing Agent in 2017
Jennifer Larchez
Silverhawk Realty
-
M
Buyer's Agent in 2017
Mark Hummel
HomeSmart
-
Heather MacLean

Seller's Agent in 2015
Heather MacLean
Compass
(602) 214-5169
3 in this area
14 Total Sales
-
T
Buyer's Agent in 2015
Thomas Martin
HomeSmart
Map
Source: Arizona Regional Multiple Listing Service (ARMLS)
MLS Number: 5291456
APN: 164-30-079
- 7040 N 23rd Place Unit 104
- 7147 N 23rd Place
- 6802 N 26th St
- 2234 E Lawrence Rd
- 7232 N 22nd St
- 2250 E State Ave
- 7514 N 22nd Place
- 2016 E Orangewood Ave
- 1830 E Palmaire Ave
- 2202 E Belmont Ave
- 7631 N 20th St
- 1840 E Morten Ave Unit 239
- 6602 N Arizona Biltmore Cir
- 1880 E Morten Ave Unit 213
- 1850 E Maryland Ave Unit 18
- 1850 E Maryland Ave Unit 63
- 7638 N 20th St
- 1820 E Morten Ave Unit 224
- 1820 E Morten Ave Unit 119
- 6621 N Arizona Biltmore Cir
