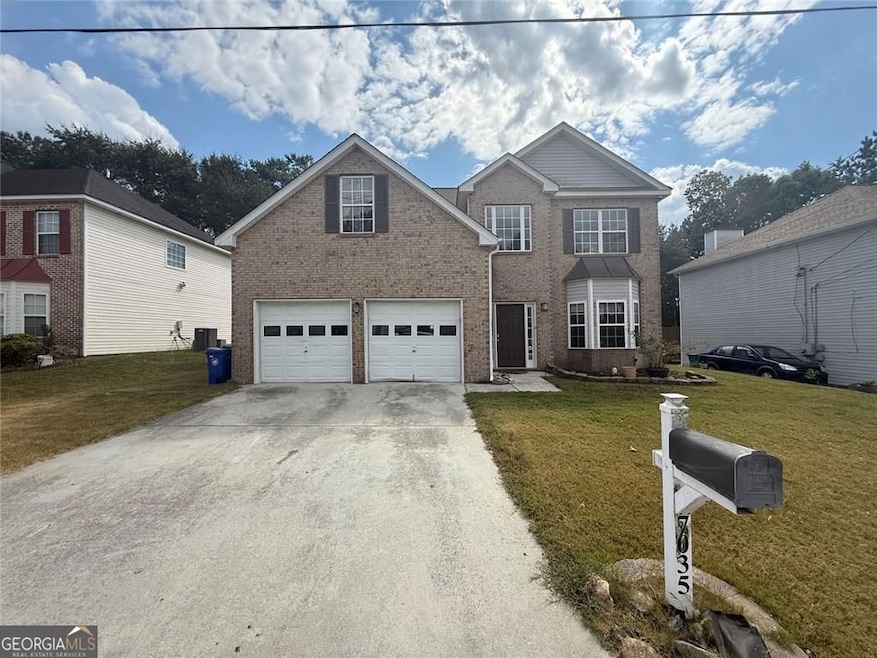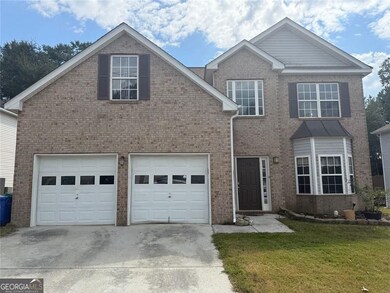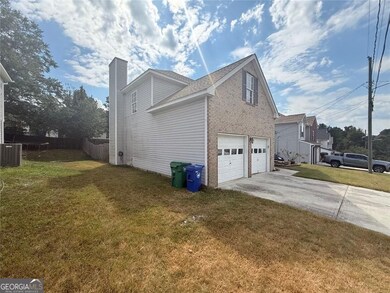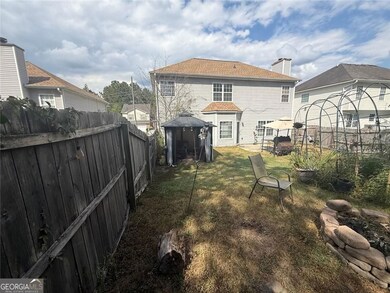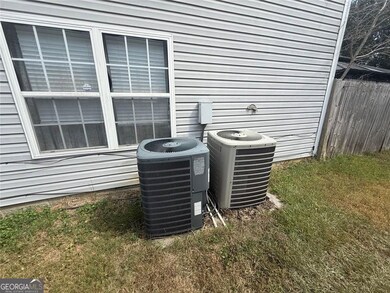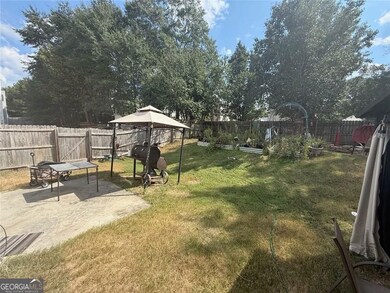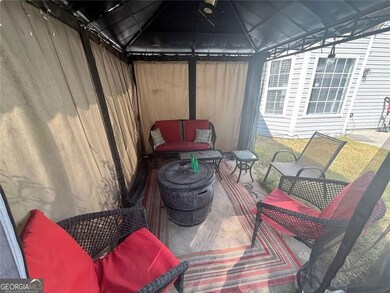7035 Red Maple Ln Lithonia, GA 30058
Estimated payment $1,748/month
Highlights
- Traditional Architecture
- Bonus Room
- Formal Dining Room
- Wood Flooring
- No HOA
- Double Vanity
About This Home
Welcome to this beautifully semi-updated 4-bedroom, 2.5-bathroom home in the heart of Lithonia, GA-priced at an incredible $280,000! This spacious property offers comfort, convenience, and long-lasting peace of mind with major system upgrades already completed. Enjoy a newer roof (2023), furnace (2019), A/C unit (2019), and hot water heater (2023)-perfect for buyers seeking a move-in-ready home with minimal future maintenance. Step inside to discover an inviting layout featuring a bright living area, a functional kitchen with great potential, and well-sized bedrooms ideal for all lifestyles. The primary suite offers privacy and comfort with its own ensuite bathroom. The semi-updated touches throughout provide a clean foundation for buyers to personalize and add their own style. Located in a desirable Lithonia neighborhood close to shopping, dining, parks, and easy highway access, this home offers convenience and value all in one. Whether you're a first-time buyer, growing family, or investor, this property is a fantastic opportunity. Don't miss out-schedule your showing today and discover the potential and peace of mind this Lithonia gem provides!
Listing Agent
BHGRE Metro Brokers Brokerage Phone: License #375344 Listed on: 11/20/2025

Home Details
Home Type
- Single Family
Est. Annual Taxes
- $3,269
Year Built
- Built in 2003 | Remodeled
Lot Details
- 4,356 Sq Ft Lot
- Privacy Fence
- Back Yard Fenced
- Level Lot
- Garden
Home Design
- Traditional Architecture
- Slab Foundation
Interior Spaces
- 2,347 Sq Ft Home
- Multi-Level Property
- Family Room with Fireplace
- Formal Dining Room
- Library
- Bonus Room
- Wood Flooring
Kitchen
- Microwave
- Dishwasher
Bedrooms and Bathrooms
- 4 Bedrooms
- Walk-In Closet
- Double Vanity
Laundry
- Laundry closet
- Dryer
- Washer
Home Security
- Carbon Monoxide Detectors
- Fire and Smoke Detector
Parking
- 2 Car Garage
- Garage Door Opener
Schools
- Rock Chapel Elementary School
- Stephenson Middle School
- Stephenson High School
Utilities
- Central Heating and Cooling System
- Phone Available
- Cable TV Available
Additional Features
- Energy-Efficient Insulation
- Patio
Community Details
- No Home Owners Association
- Cutters Mill Phase 1 Subdivision
Listing and Financial Details
- Legal Lot and Block 136 / 1
Map
Home Values in the Area
Average Home Value in this Area
Tax History
| Year | Tax Paid | Tax Assessment Tax Assessment Total Assessment is a certain percentage of the fair market value that is determined by local assessors to be the total taxable value of land and additions on the property. | Land | Improvement |
|---|---|---|---|---|
| 2025 | $3,199 | $115,840 | $16,000 | $99,840 |
| 2024 | $3,269 | $115,880 | $16,000 | $99,880 |
| 2023 | $3,269 | $118,120 | $16,000 | $102,120 |
| 2022 | $2,905 | $103,000 | $8,040 | $94,960 |
| 2021 | $2,381 | $80,320 | $8,040 | $72,280 |
| 2020 | $1,827 | $56,080 | $8,040 | $48,040 |
| 2019 | $1,930 | $66,600 | $8,040 | $58,560 |
| 2018 | $1,358 | $56,080 | $8,040 | $48,040 |
| 2017 | $1,281 | $38,000 | $4,940 | $33,060 |
| 2016 | $1,251 | $38,000 | $4,940 | $33,060 |
| 2014 | $893 | $27,540 | $4,682 | $22,858 |
Property History
| Date | Event | Price | List to Sale | Price per Sq Ft |
|---|---|---|---|---|
| 11/20/2025 11/20/25 | For Sale | $280,000 | -- | $119 / Sq Ft |
Purchase History
| Date | Type | Sale Price | Title Company |
|---|---|---|---|
| Deed | -- | -- | |
| Deed | -- | -- | |
| Foreclosure Deed | $150,360 | -- | |
| Deed | $150,200 | -- |
Mortgage History
| Date | Status | Loan Amount | Loan Type |
|---|---|---|---|
| Open | $106,871 | FHA | |
| Previous Owner | $149,022 | FHA |
Source: Georgia MLS
MLS Number: 10647141
APN: 16-158-01-133
- 1777 Cutters Mill Way
- 1793 Cutters Mill Way
- 1343 Alice Ave
- 1306 Kala Dr
- 1118 Old Greystone Dr
- 1399 Cutters Mill Dr
- 1082 Old Greystone Dr
- 7169 Sweet Gum Ct
- 1101 Kingsley Way Unit LOT 23
- 1101 Kingsley Way
- 1201 Justin Ln
- 1095 Kingsley Way
- 1095 Kingsley Way Unit LOT 22
- 1089 Kingsley Way Unit LOT 21
- 1089 Kingsley Way
- 1083 Kingsley Way Unit LOT 20
- 1083 Kingsley Way
- 1100 Kingsley Way Unit LOT 24
- 1100 Kingsley Way
- 2163 Mulberry Ln
- 1286 Live Oak Terrace
- 1234 Justin Ln
- 2099 Mulberry Ln
- 7124 Timberland Trail
- 1199 Leslie Place
- 1752 Spring Hill Cove
- 6956 Rogers Point
- 1098 Deshon Trail
- 6856 Gallier St
- 1188 Wildwood Trace Unit B
- 492 Stonemill Manor
- 893 Timbervale Ln
- 1198 Oak Knoll Ct
- 7266 Monterey Ave
- 803 Alta Ct
- 6699 Princeton Park Ct
- 632 Kilkenny Cir
- 6663 Princeton Park Ct
- 7355 Drake Ave
- 1305 Sandybrook Ct
