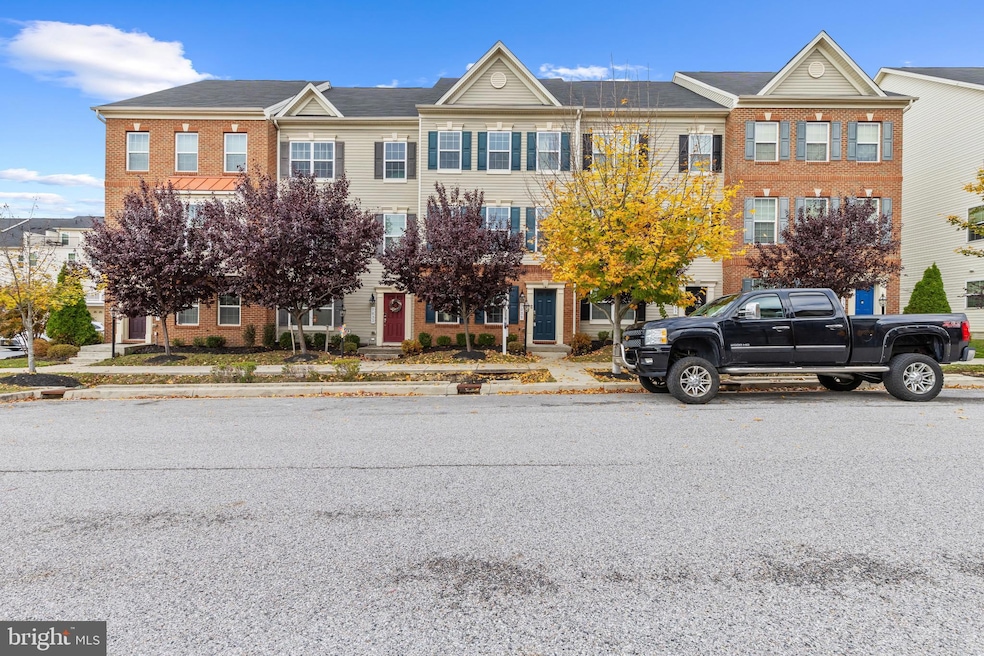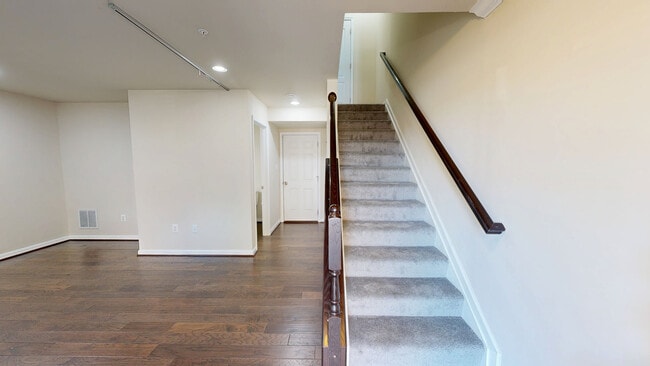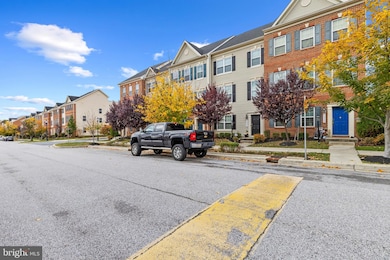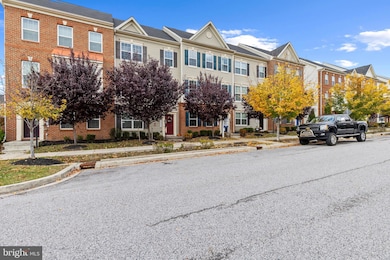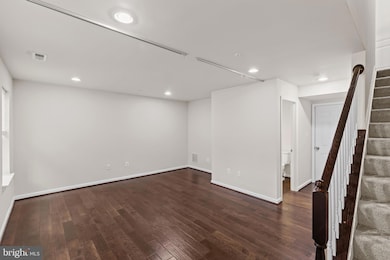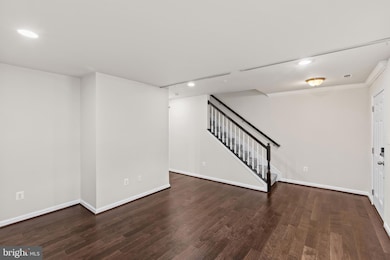
7035 Southmoor St Hanover, MD 21076
Estimated payment $3,543/month
Highlights
- Hot Property
- Eat-In Gourmet Kitchen
- Colonial Architecture
- Long Reach High School Rated A-
- Open Floorplan
- Deck
About This Home
Welcome home to this light-filled 3 bedroom, 2 full and 2 half bath townhome in sought-after Oxford Square, now offered for sale! Recent updates include brand-new carpeting, adding a fresh, move-in ready feel. The entry level features a versatile family/bonus room with a half bath and direct access to the 2-car garage (plus a 2-car driveway). Upstairs, the open-concept main level is ideal for everyday living and entertaining—hand-scraped hardwood floors, crown molding, a spacious living room, and a true chef’s kitchen with 42" cabinetry, granite counters, tile backsplash, GE stainless Energy Star appliances, pantry, and a large center island with two breakfast-bar seating areas. A sliding glass door off the dining area opens to the Trex deck, perfect for grilling, relaxing, and outdoor dining. The upper level boasts the owner’s suite with a walk-in closet and private bath featuring dual vanities and an oversized shower with built-in bench. Two additional bedrooms, a hall bath, and a full-size washer and dryer complete the top floor. Enjoy all that Oxford Square has to offer, including a swimming pool, fitness center, and tot lots/playgrounds. The community is conveniently located near Fort Meade, NSA, the Dorsey MARC station, BWI Airport, Arundel Mills & Live! Casino, as well as major commuter routes I-95, MD-295, Route 100, and Route 29. A fantastic combination of comfort, convenience, and community—just move in and enjoy!
Listing Agent
(410) 300-3867 ven@venrealestate.com Tesla Realty Group, LLC License #RSR005964 Listed on: 11/13/2025

Open House Schedule
-
Sunday, November 16, 20251:00 to 3:00 pm11/16/2025 1:00:00 PM +00:0011/16/2025 3:00:00 PM +00:00Add to Calendar
Townhouse Details
Home Type
- Townhome
Est. Annual Taxes
- $6,380
Year Built
- Built in 2016
Lot Details
- 1,246 Sq Ft Lot
- North Facing Home
- Property is in excellent condition
HOA Fees
- $192 Monthly HOA Fees
Parking
- 2 Car Attached Garage
- Rear-Facing Garage
- Garage Door Opener
- Off-Street Parking
Home Design
- Colonial Architecture
- Slab Foundation
- Composition Roof
- Brick Front
Interior Spaces
- 2,020 Sq Ft Home
- Property has 3 Levels
- Open Floorplan
- Crown Molding
- Recessed Lighting
- Vinyl Clad Windows
- Sliding Doors
- Dining Area
- Laundry on upper level
Kitchen
- Eat-In Gourmet Kitchen
- Gas Oven or Range
- Microwave
- Ice Maker
- Dishwasher
- Kitchen Island
- Upgraded Countertops
- Disposal
Flooring
- Wood
- Carpet
Bedrooms and Bathrooms
- 3 Bedrooms
- En-Suite Bathroom
Finished Basement
- Garage Access
- Front Basement Entry
Home Security
Utilities
- Central Heating and Cooling System
- Vented Exhaust Fan
- Electric Water Heater
- Cable TV Available
Additional Features
- Energy-Efficient Appliances
- Deck
Listing and Financial Details
- Tax Lot 192
- Assessor Parcel Number 1401597612
Community Details
Overview
- Association fees include pool(s)
- Oxford Square Subdivision
Recreation
- Community Pool
Pet Policy
- Pets Allowed
Security
- Fire and Smoke Detector
- Fire Sprinkler System
Matterport 3D Tour
Floorplans
Map
Home Values in the Area
Average Home Value in this Area
Tax History
| Year | Tax Paid | Tax Assessment Tax Assessment Total Assessment is a certain percentage of the fair market value that is determined by local assessors to be the total taxable value of land and additions on the property. | Land | Improvement |
|---|---|---|---|---|
| 2025 | $6,003 | $439,700 | $0 | $0 |
| 2024 | $6,003 | $415,000 | $0 | $0 |
| 2023 | $5,623 | $390,300 | $135,000 | $255,300 |
| 2022 | $5,616 | $389,767 | $0 | $0 |
| 2021 | $4,887 | $389,233 | $0 | $0 |
| 2020 | $4,647 | $388,700 | $140,000 | $248,700 |
| 2019 | $5,578 | $386,833 | $0 | $0 |
| 2018 | $3,462 | $384,967 | $0 | $0 |
| 2017 | $5,163 | $383,100 | $0 | $0 |
| 2016 | -- | $375,000 | $0 | $0 |
| 2015 | -- | $110,000 | $0 | $0 |
Property History
| Date | Event | Price | List to Sale | Price per Sq Ft | Prior Sale |
|---|---|---|---|---|---|
| 11/13/2025 11/13/25 | For Sale | $535,000 | 0.0% | $265 / Sq Ft | |
| 09/16/2025 09/16/25 | For Rent | $3,250 | 0.0% | -- | |
| 03/09/2020 03/09/20 | Sold | $419,900 | 0.0% | $208 / Sq Ft | View Prior Sale |
| 02/08/2020 02/08/20 | Pending | -- | -- | -- | |
| 01/31/2020 01/31/20 | For Sale | $419,900 | 0.0% | $208 / Sq Ft | |
| 05/18/2018 05/18/18 | Rented | $2,800 | 0.0% | -- | |
| 05/08/2018 05/08/18 | Under Contract | -- | -- | -- | |
| 04/10/2018 04/10/18 | For Rent | $2,800 | 0.0% | -- | |
| 03/28/2016 03/28/16 | Rented | $2,800 | 0.0% | -- | |
| 03/28/2016 03/28/16 | Under Contract | -- | -- | -- | |
| 02/05/2016 02/05/16 | For Rent | $2,800 | -- | -- |
Purchase History
| Date | Type | Sale Price | Title Company |
|---|---|---|---|
| Deed | $419,900 | Sage Title Group Llc | |
| Deed | $1,654,138 | North American Title Ins Co |
Mortgage History
| Date | Status | Loan Amount | Loan Type |
|---|---|---|---|
| Open | $403,771 | New Conventional | |
| Previous Owner | $1,323,311 | Purchase Money Mortgage |
About the Listing Agent

Ven is a Real Estate Agent, realtor, a customer advocate and accountable for helping clients buy and sell the right home, at the right price. No matter whether you are looking for a residential property, commercial property, new homes, or a lot and land. All you need to do is to ask him how he can help. he will search what is available for sale within your search criteria. His approach is customized for each client’s real estate needs, and the solutions are never one-size-fits-all!
Ven's Other Listings
Source: Bright MLS
MLS Number: MDHW2061750
APN: 01-597612
- 7029 Southmoor St
- 7021 Southmoor St
- 7583 Marston Way
- 7505 Ledgers Way
- 7107 Littlemore Way
- 6716 Cozy Ln
- 6509 Tristan Ln
- 6625 Melrose Ave
- 6431 Holly Marie Rd
- 6625 Latrobe Falls Unit 88
- 7365 Race Rd
- 6354 Loudon Ave
- 7147 Ohio Ave
- 7143 Race Rd
- 7000 Ducketts Ln
- 7432 Race Rd
- 1749 Maple Ave
- 6784 Ducketts Ln
- 1387 Hawthorn Dr
- 6644 Ducketts Ln
- 7013 Southmoor St
- 7010 Southmoor St
- 7200 Alden Way
- 6771 Athol Ave
- 6716 Cozy Ln
- 6900 Tasker Falls
- 6435 Williams St
- 7232 Lyndsey Way
- 7100 Ducketts Ln
- 6420 Ducketts Ln
- 6135 Rainbow Dr
- 3745 Cedar Mountain Way
- 6211 Greenfield Rd
- 6330 Orchard Club Dr
- 7206 Fair Oak Dr
- 7511 Bharat Way
- 1506 Penzance Way
- 7405 Windstream Cir
- 6233 Sandpiper Ct
- 6250 Old Washington Rd
