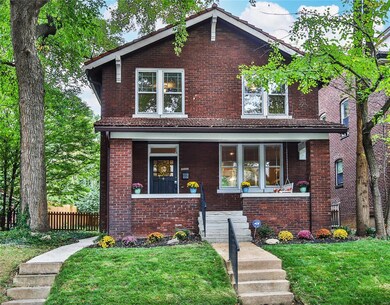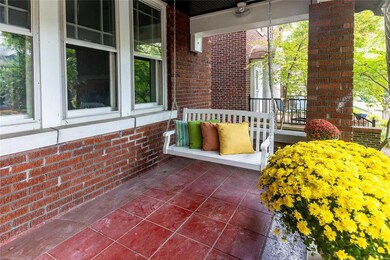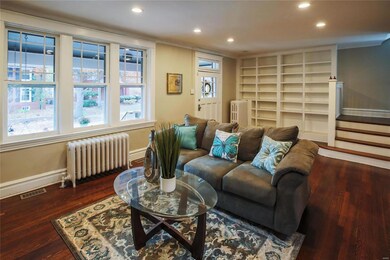
7035 Waterman Ave Saint Louis, MO 63130
Highlights
- Primary Bedroom Suite
- 4-minute walk to University City-Big Bend
- Solid Surface Countertops
- Traditional Architecture
- Wood Flooring
- Covered patio or porch
About This Home
As of September 2024Gorgeous updated 2 story charmer in University City’s West Portland Place. Circa 1927, this fabulous home combines the character & charm of period architectural details, with the style & convenience of modern renovated features (21). Rich hardwood floors throughout the main. Expansive living room w built-in bookcases, gas fireplace & abundant windows overlooking tranquil front yard. Renovated chef’s kitchen w stylish white cabinetry, quartz countertops, stainless appliances. Elegant dining room w built-in bookcases, stylish chandelier, 2 stained glass windows, 3 large windows overlooking tranquil backyard. Upstairs find a newly renovated master suite w spacious sleeping area w five windows, walk-in closet & spa-like bath w large walk-in shower & double bowl vanity. 2 more spacious bedrooms, stylish remodeled hall bath. Fenced-in backyard. New roof, soffits, fascia, gutters, HWH, first-floor a/c (21). Sought after location near Washington University, Clayton, The Loop & Forest Park.
Last Agent to Sell the Property
Coldwell Banker Realty - Gundaker West Regional License #2005011911 Listed on: 10/21/2021

Home Details
Home Type
- Single Family
Est. Annual Taxes
- $5,233
Year Built
- Built in 1927 | Remodeled
Lot Details
- 7,013 Sq Ft Lot
- Lot Dimensions are 50 x 140
- Partially Fenced Property
- Wood Fence
- Level Lot
Home Design
- Traditional Architecture
- Brick or Stone Mason
Interior Spaces
- 1,848 Sq Ft Home
- 2-Story Property
- Built-in Bookshelves
- Historic or Period Millwork
- Gas Fireplace
- Insulated Windows
- Stained Glass
- Entrance Foyer
- Living Room with Fireplace
- Formal Dining Room
Kitchen
- Eat-In Kitchen
- Gas Oven or Range
- Microwave
- Dishwasher
- Stainless Steel Appliances
- Solid Surface Countertops
- Built-In or Custom Kitchen Cabinets
- Disposal
Flooring
- Wood
- Partially Carpeted
Bedrooms and Bathrooms
- 3 Bedrooms
- Primary Bedroom Suite
- Walk-In Closet
- 2 Full Bathrooms
- Dual Vanity Sinks in Primary Bathroom
- Shower Only
Unfinished Basement
- Walk-Out Basement
- Basement Fills Entire Space Under The House
Parking
- Additional Parking
- Off-Street Parking
Outdoor Features
- Covered Deck
- Covered patio or porch
Schools
- Flynn Park Elem. Elementary School
- Brittany Woods Middle School
- University City Sr. High School
Utilities
- Zoned Heating and Cooling
- Radiator
- Baseboard Heating
- Heating System Uses Gas
- Gas Water Heater
Listing and Financial Details
- Assessor Parcel Number 18J-33-0754
Ownership History
Purchase Details
Home Financials for this Owner
Home Financials are based on the most recent Mortgage that was taken out on this home.Purchase Details
Home Financials for this Owner
Home Financials are based on the most recent Mortgage that was taken out on this home.Purchase Details
Home Financials for this Owner
Home Financials are based on the most recent Mortgage that was taken out on this home.Similar Homes in Saint Louis, MO
Home Values in the Area
Average Home Value in this Area
Purchase History
| Date | Type | Sale Price | Title Company |
|---|---|---|---|
| Warranty Deed | -- | Title Partners | |
| Personal Reps Deed | -- | Investors Title | |
| Deed | -- | Investors Title |
Mortgage History
| Date | Status | Loan Amount | Loan Type |
|---|---|---|---|
| Previous Owner | $316,000 | New Conventional | |
| Previous Owner | $316,000 | New Conventional | |
| Previous Owner | $100,000 | Credit Line Revolving |
Property History
| Date | Event | Price | Change | Sq Ft Price |
|---|---|---|---|---|
| 09/30/2024 09/30/24 | Sold | -- | -- | -- |
| 08/26/2024 08/26/24 | Pending | -- | -- | -- |
| 08/22/2024 08/22/24 | Price Changed | $439,900 | -2.2% | $238 / Sq Ft |
| 07/25/2024 07/25/24 | Price Changed | $450,000 | -3.2% | $244 / Sq Ft |
| 07/11/2024 07/11/24 | For Sale | $465,000 | 0.0% | $252 / Sq Ft |
| 07/02/2024 07/02/24 | Price Changed | $465,000 | +20.8% | $252 / Sq Ft |
| 07/02/2024 07/02/24 | Off Market | -- | -- | -- |
| 01/18/2022 01/18/22 | Sold | -- | -- | -- |
| 12/06/2021 12/06/21 | Pending | -- | -- | -- |
| 12/02/2021 12/02/21 | For Sale | $385,000 | +2.7% | $208 / Sq Ft |
| 11/08/2021 11/08/21 | Off Market | -- | -- | -- |
| 10/25/2021 10/25/21 | Pending | -- | -- | -- |
| 10/21/2021 10/21/21 | For Sale | $375,000 | -- | $203 / Sq Ft |
Tax History Compared to Growth
Tax History
| Year | Tax Paid | Tax Assessment Tax Assessment Total Assessment is a certain percentage of the fair market value that is determined by local assessors to be the total taxable value of land and additions on the property. | Land | Improvement |
|---|---|---|---|---|
| 2023 | $5,233 | $74,310 | $44,460 | $29,850 |
| 2022 | $5,053 | $66,880 | $39,520 | $27,360 |
| 2021 | $4,673 | $62,450 | $39,520 | $22,930 |
| 2020 | $4,460 | $58,100 | $37,600 | $20,500 |
| 2019 | $4,461 | $58,100 | $37,600 | $20,500 |
| 2018 | $4,827 | $58,180 | $37,600 | $20,580 |
| 2017 | $4,836 | $58,180 | $37,600 | $20,580 |
| 2016 | $4,727 | $54,420 | $26,870 | $27,550 |
| 2015 | $4,697 | $54,420 | $26,870 | $27,550 |
| 2014 | $4,573 | $52,060 | $16,950 | $35,110 |
Agents Affiliated with this Home
-
Kim Jones

Seller's Agent in 2024
Kim Jones
The Porter Group
(618) 660-5465
4 in this area
56 Total Sales
-
Reese Porter

Seller Co-Listing Agent in 2024
Reese Porter
The Porter Group
(901) 870-0929
4 in this area
48 Total Sales
-
Alex Thornhill

Buyer's Agent in 2024
Alex Thornhill
Janet McAfee Inc.
(314) 239-4993
20 in this area
202 Total Sales
-
Linda Dillon

Seller's Agent in 2022
Linda Dillon
Coldwell Banker Realty - Gundaker West Regional
(314) 422-5650
1 in this area
106 Total Sales
Map
Source: MARIS MLS
MLS Number: MIS21034326
APN: 18J-33-0754
- 6954 Kingsbury Blvd
- 7107 Pershing Ave
- 7124 Waterman Ave
- 6912 Washington Ave
- 6965 Delmar Blvd
- 6655 Waterman Ave
- 728 Yale Ave
- 6624 Pershing Ave
- 6925 Cornell Ave
- 6607 Waterman Ave
- 7009 Stanford Ave
- 7041 Northmoor Dr
- 820 Pennsylvania Ave
- 316 Melville Ave
- 6911 Columbia Ave
- 7247 Princeton Ave
- 7049 Amherst Ave Unit A & B
- 6963 Amherst Ave
- 315 Westgate Ave
- 7360 Kingsbury Blvd






