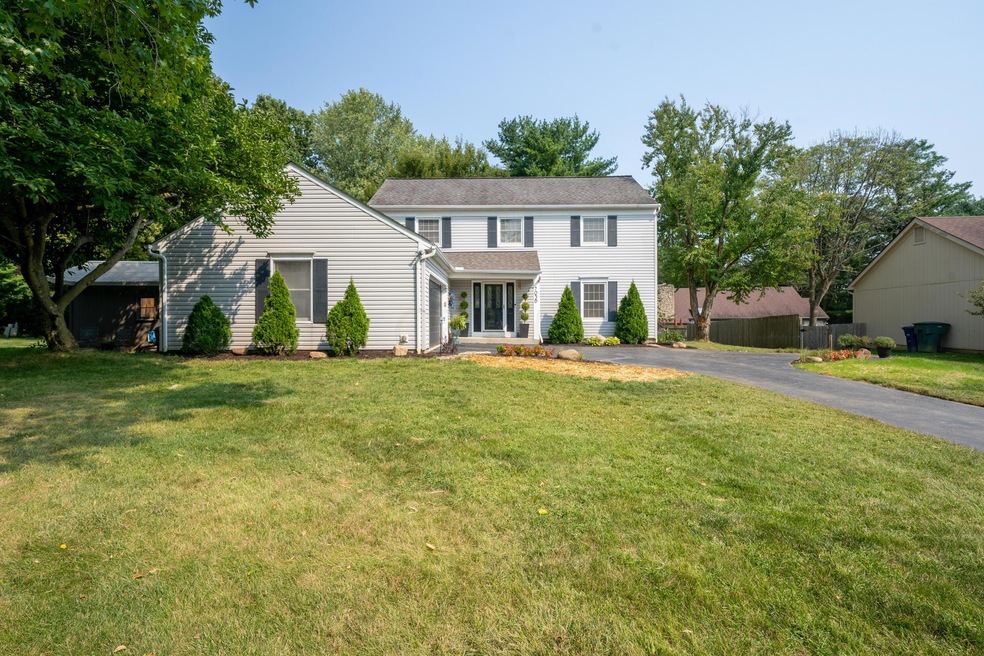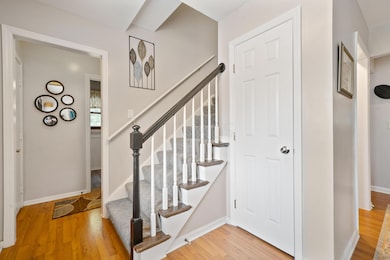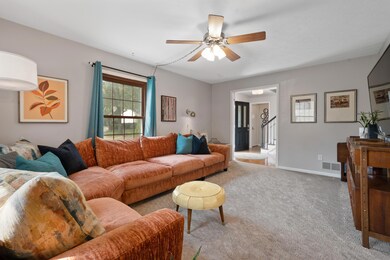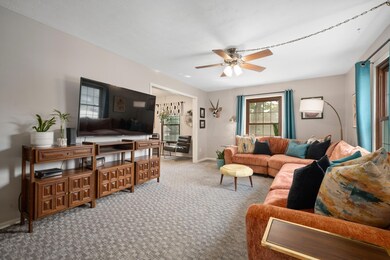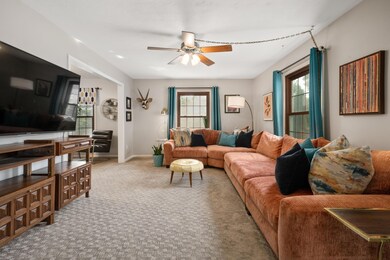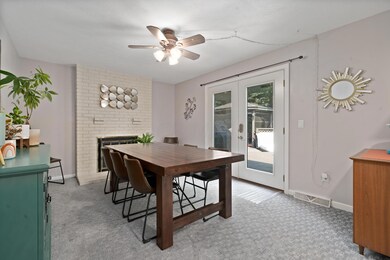
7036 Fieldstone Place Columbus, OH 43235
Highlights
- Spa
- Deck
- Cul-De-Sac
- Bluffsview Elementary School Rated A
- Screened Porch
- 2 Car Attached Garage
About This Home
As of October 2021Beautiful spacious 4-bedroom home on a large lot in a Cul-de-sac with POTENTIAL 5TH BEDROOM (already has egress window.) Four bedrooms on the second floor. Three full bathrooms! Two wood-burning fireplaces; one in the family room, and one in the owner's suite, which also features a private bathroom and a walk-in closet. New carpeting on the first floor and stairs. Large walk-in pantry. Finished LL. Rec room and laundry room. Outside is a large deck, screened gazebo, hot tub, and large tool shed. ***2700 sf of finished living space. Please check A2A before making an offer.
Home Details
Home Type
- Single Family
Est. Annual Taxes
- $7,236
Year Built
- Built in 1973
Lot Details
- 0.33 Acre Lot
- Cul-De-Sac
Parking
- 2 Car Attached Garage
- Heated Garage
Home Design
- Block Foundation
- Vinyl Siding
Interior Spaces
- 2,700 Sq Ft Home
- 2-Story Property
- Wood Burning Fireplace
- Insulated Windows
- Family Room
- Screened Porch
- Basement
- Recreation or Family Area in Basement
- Laundry on lower level
Kitchen
- Gas Range
- Microwave
- Dishwasher
Flooring
- Carpet
- Laminate
- Ceramic Tile
- Vinyl
Bedrooms and Bathrooms
- 4 Bedrooms
Outdoor Features
- Spa
- Deck
- Shed
- Storage Shed
Utilities
- Central Air
- Heating System Uses Gas
- Water Filtration System
- Gas Water Heater
Listing and Financial Details
- Assessor Parcel Number 610-164293
Ownership History
Purchase Details
Home Financials for this Owner
Home Financials are based on the most recent Mortgage that was taken out on this home.Purchase Details
Home Financials for this Owner
Home Financials are based on the most recent Mortgage that was taken out on this home.Purchase Details
Home Financials for this Owner
Home Financials are based on the most recent Mortgage that was taken out on this home.Purchase Details
Purchase Details
Home Financials for this Owner
Home Financials are based on the most recent Mortgage that was taken out on this home.Similar Homes in the area
Home Values in the Area
Average Home Value in this Area
Purchase History
| Date | Type | Sale Price | Title Company |
|---|---|---|---|
| Warranty Deed | $400,000 | Stewart Title | |
| Warranty Deed | $278,000 | Northwest Title | |
| Executors Deed | $164,800 | -- | |
| Interfamily Deed Transfer | -- | Peterson Title Agency | |
| Deed | $147,000 | -- |
Mortgage History
| Date | Status | Loan Amount | Loan Type |
|---|---|---|---|
| Open | $300,000 | New Conventional | |
| Previous Owner | $69,190 | Credit Line Revolving | |
| Previous Owner | $287,174 | VA | |
| Previous Owner | $59,000 | Future Advance Clause Open End Mortgage | |
| Previous Owner | $196,000 | Unknown | |
| Previous Owner | $199,500 | Unknown | |
| Previous Owner | $45,000 | Credit Line Revolving | |
| Previous Owner | $160,114 | Purchase Money Mortgage | |
| Previous Owner | $150,000 | Credit Line Revolving | |
| Previous Owner | $117,600 | New Conventional |
Property History
| Date | Event | Price | Change | Sq Ft Price |
|---|---|---|---|---|
| 03/31/2025 03/31/25 | Off Market | $400,000 | -- | -- |
| 03/27/2025 03/27/25 | Off Market | $278,000 | -- | -- |
| 10/01/2021 10/01/21 | Sold | $400,000 | 0.0% | $148 / Sq Ft |
| 09/17/2021 09/17/21 | For Sale | $399,900 | +43.8% | $148 / Sq Ft |
| 05/22/2017 05/22/17 | Sold | $278,000 | -4.6% | $113 / Sq Ft |
| 04/22/2017 04/22/17 | Pending | -- | -- | -- |
| 02/23/2017 02/23/17 | For Sale | $291,500 | -- | $119 / Sq Ft |
Tax History Compared to Growth
Tax History
| Year | Tax Paid | Tax Assessment Tax Assessment Total Assessment is a certain percentage of the fair market value that is determined by local assessors to be the total taxable value of land and additions on the property. | Land | Improvement |
|---|---|---|---|---|
| 2024 | $8,826 | $143,750 | $47,290 | $96,460 |
| 2023 | $8,439 | $143,745 | $47,285 | $96,460 |
| 2022 | $8,143 | $110,050 | $39,870 | $70,180 |
| 2021 | $7,512 | $110,050 | $39,870 | $70,180 |
| 2020 | $7,236 | $110,050 | $39,870 | $70,180 |
| 2019 | $7,044 | $96,670 | $34,650 | $62,020 |
| 2018 | $5,719 | $96,670 | $34,650 | $62,020 |
| 2017 | $5,741 | $96,670 | $34,650 | $62,020 |
| 2016 | $4,615 | $73,750 | $16,380 | $57,370 |
| 2015 | $4,616 | $73,750 | $16,380 | $57,370 |
| 2014 | $4,614 | $73,750 | $16,380 | $57,370 |
| 2013 | $2,058 | $67,025 | $14,875 | $52,150 |
Agents Affiliated with this Home
-
Jeff Ruff

Seller's Agent in 2021
Jeff Ruff
Cutler Real Estate
(614) 325-0022
9 in this area
876 Total Sales
-
Emily Knoppe

Seller Co-Listing Agent in 2021
Emily Knoppe
Cutler Real Estate
(614) 477-4597
3 in this area
50 Total Sales
-
Pamela Meige

Buyer's Agent in 2021
Pamela Meige
Coldwell Banker Realty
(614) 832-1195
1 in this area
110 Total Sales
-
A
Seller's Agent in 2017
Ajay Pandya
e-Merge Real Estate
-
N
Seller Co-Listing Agent in 2017
Nadia Leggett
e-Merge Real Estate
-
H
Buyer's Agent in 2017
Hillary Rust
Howard Hanna Real Estate Srvs
Map
Source: Columbus and Central Ohio Regional MLS
MLS Number: 221036372
APN: 610-164293
- 833 Bluffway Dr
- 515 Haymore Ave N
- 825 Bluffview Dr
- 1013 Bluff Crest Dr Unit 1013
- 1292 Churchbell Way
- 1320 Tessier Dr
- 127 Saint Michelle St Unit 35-B
- 7661 Norhill Rd
- 1068 Rutherglen Dr
- 744 Old Oak Trace
- 7347 Fall Creek Ln Unit J
- 6750 Schreiner St E
- 6777 Hayhurst St
- 7189 Flat Rock Dr
- 7581 Toweron Ln
- 1399 Briarmeadow Dr
- 1672 Flat Rock Ct
- 7107 Stone Ct
- 1707 Wessel Dr
- 1425 Briarmeadow Dr
