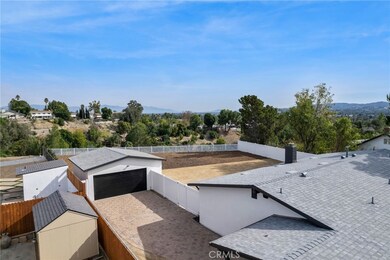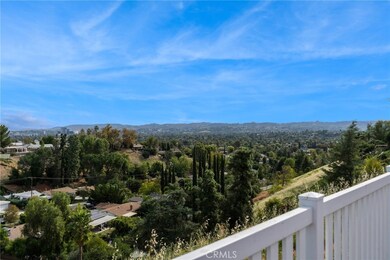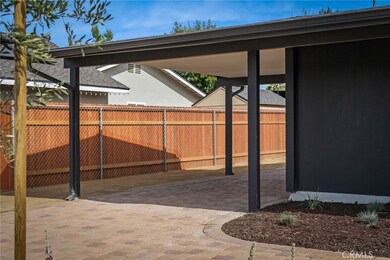
7036 Middlesbury Ridge Cir West Hills, CA 91307
Highlights
- Primary Bedroom Suite
- 0.55 Acre Lot
- No HOA
- Panoramic View
- Great Room
- Hiking Trails
About This Home
As of January 2024Welcome to this West Hills gem of a home, newly remodeled by Pacific Luxury Partners. Nestled on a half acre lot (mostly flat)- this home features incredible valley VIEWS, fantastic grounds both in the front and back of the home, a 2 car detached garage with a cobblestone paved driveway suited for up to 4 cars, and much more. This home was upgraded head to toe cosmetically with great attention to detail and the California lifestyle in mind. Additionally, the home features new plumbing, electrical, and HVAC. Upon entrance you are introduced to an open floor plan combining the kitchen, dining space, and family room. The fully custom kitchen bears tons of cabinetry space, a built-in microwave, brand new appliances, and a staple of an island made of quartz. You will also find the laundry room adjacent to the kitchen, as well as a large coat closet near the entrance. Open up the sliding doors, take a breath, and thank yourself for making it to the top of the hill. You did it. The expansive backyard is perfect for harmonic experiences which will include entertaining, relaxing, leisure, and breathe-taking VIEWS. Furthermore, you will have a canvas available, made ready to create your dream yard. Back into the home and towards the south wing, you enter the sleeping quarters. The spacious master bedroom includes a long walk-in closet and en-suite bathroom with a double vanity and standing shower. Both guest rooms have sliding door closets and one will feature an en-suite bathroom which also serves for guests and includes a tub. The driveway also features a carport. Get the best of all worlds- from living in a quiet suburban neighborhood, to an easy drive to Topanga Mall and The Village- hosting some of the Valley's best shopping and dining, near-by Pavillions grocery store, a 35 minute drive to the beach, and expansive parks and nature reserves in the area. An excellent school district for the clinch (Pomelo Community Charter). This is, 7036 Middlesbury Ridge Cir.
Home Details
Home Type
- Single Family
Est. Annual Taxes
- $10,325
Year Built
- Built in 1964
Lot Details
- 0.55 Acre Lot
- Density is up to 1 Unit/Acre
Parking
- 2 Car Garage
Property Views
- Panoramic
- City Lights
- Mountain
- Valley
Interior Spaces
- 1,600 Sq Ft Home
- 1-Story Property
- Entryway
- Family Room with Fireplace
- Great Room
- Laundry Room
Bedrooms and Bathrooms
- 3 Main Level Bedrooms
- Primary Bedroom Suite
- Walk-In Closet
- 2 Full Bathrooms
Additional Features
- Suburban Location
- Central Air
Listing and Financial Details
- Tax Lot 20
- Tax Tract Number 26299
- Assessor Parcel Number 2028047006
Community Details
Overview
- No Home Owners Association
Recreation
- Park
- Horse Trails
- Hiking Trails
- Bike Trail
Ownership History
Purchase Details
Home Financials for this Owner
Home Financials are based on the most recent Mortgage that was taken out on this home.Purchase Details
Home Financials for this Owner
Home Financials are based on the most recent Mortgage that was taken out on this home.Purchase Details
Home Financials for this Owner
Home Financials are based on the most recent Mortgage that was taken out on this home.Similar Homes in the area
Home Values in the Area
Average Home Value in this Area
Purchase History
| Date | Type | Sale Price | Title Company |
|---|---|---|---|
| Grant Deed | $1,300,000 | Lawyers Title Company | |
| Gift Deed | -- | Lawyers Title Company | |
| Grant Deed | $700,000 | Fidelity National Title | |
| Grant Deed | $820,000 | Chicago Title Company |
Mortgage History
| Date | Status | Loan Amount | Loan Type |
|---|---|---|---|
| Open | $975,000 | New Conventional | |
| Previous Owner | $575,000 | New Conventional | |
| Previous Owner | $892,400 | Construction |
Property History
| Date | Event | Price | Change | Sq Ft Price |
|---|---|---|---|---|
| 01/11/2024 01/11/24 | Sold | $1,300,000 | +0.4% | $813 / Sq Ft |
| 01/09/2024 01/09/24 | Price Changed | $1,295,000 | 0.0% | $809 / Sq Ft |
| 11/26/2023 11/26/23 | Pending | -- | -- | -- |
| 11/14/2023 11/14/23 | For Sale | $1,295,000 | +85.0% | $809 / Sq Ft |
| 08/05/2023 08/05/23 | For Sale | $700,000 | 0.0% | $438 / Sq Ft |
| 08/04/2023 08/04/23 | Sold | $700,000 | -- | $438 / Sq Ft |
| 08/04/2023 08/04/23 | Pending | -- | -- | -- |
Tax History Compared to Growth
Tax History
| Year | Tax Paid | Tax Assessment Tax Assessment Total Assessment is a certain percentage of the fair market value that is determined by local assessors to be the total taxable value of land and additions on the property. | Land | Improvement |
|---|---|---|---|---|
| 2025 | $10,325 | $1,326,000 | $816,000 | $510,000 |
| 2024 | $10,325 | $820,000 | $700,000 | $120,000 |
| 2023 | $15,958 | $104,564 | $40,026 | $64,538 |
| 2022 | $1,595 | $102,515 | $39,242 | $63,273 |
| 2021 | $1,569 | $100,506 | $38,473 | $62,033 |
| 2019 | $1,530 | $97,527 | $37,333 | $60,194 |
| 2018 | $1,421 | $95,615 | $36,601 | $59,014 |
| 2016 | $1,345 | $91,904 | $35,181 | $56,723 |
| 2015 | $1,329 | $90,524 | $34,653 | $55,871 |
| 2014 | $1,350 | $88,752 | $33,975 | $54,777 |
Agents Affiliated with this Home
-

Seller's Agent in 2024
Maxim Sidelnik
The Agency
(818) 212-9863
1 in this area
29 Total Sales
-
S
Buyer's Agent in 2024
Shay Akoka
Keller Williams Realty World Class
(818) 266-4792
2 in this area
8 Total Sales
-

Seller's Agent in 2023
Neveen Farah
Compass
(818) 421-5149
1 in this area
47 Total Sales
Map
Source: California Regional Multiple Listing Service (CRMLS)
MLS Number: SR23211443
APN: 2028-047-006
- 7152 Pomelo Dr
- 7153 Helmsdale Cir
- 7280 Darnoch Way
- 7100 Gateshead Way
- 7044 Scarborough Peak Dr
- 7008 Scarborough Peak Dr
- 6941 Scarborough Peak Dr
- 23920 Vanowen St
- 24308 Highlander Rd
- 7371 Westcliff Dr
- 23426 Balmoral Ln
- 23314 Windom St
- 7224 Bouquet Dr
- 24224 Welby Way
- 7618 Brookmont Place
- 24441 Indian Hill Ln
- 23234 Valerio St
- 23201 Sherman Way Unit F
- 7126 Shadow Ridge Ct
- 6555 Debs Ave






