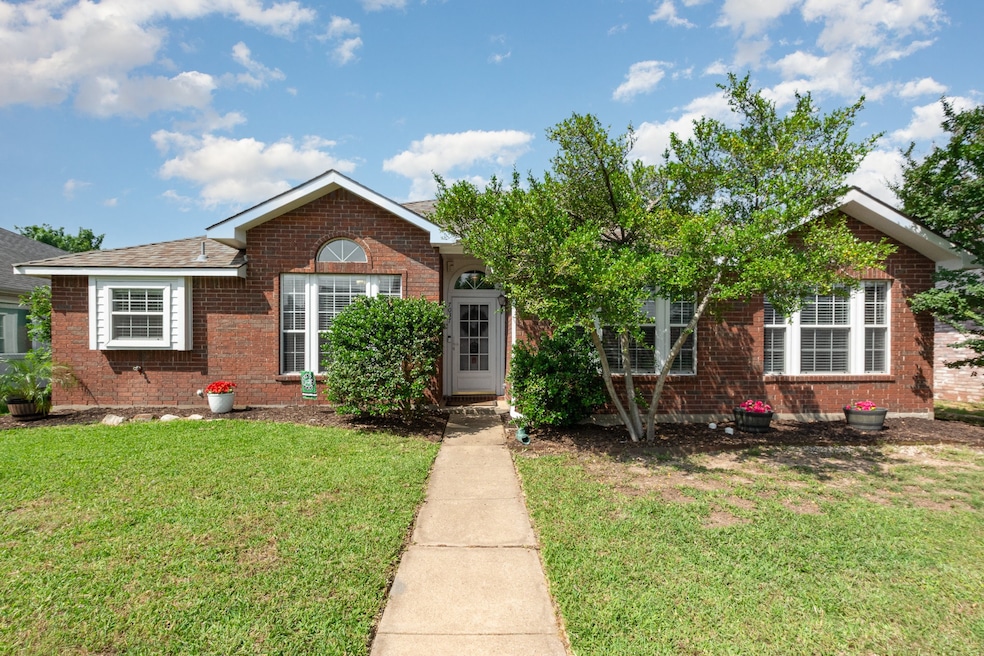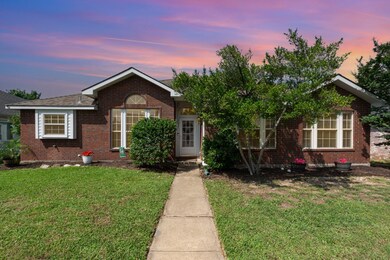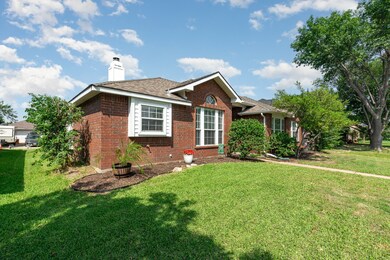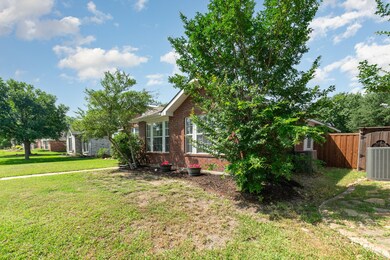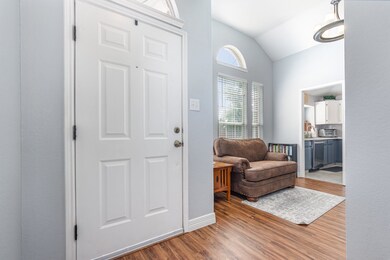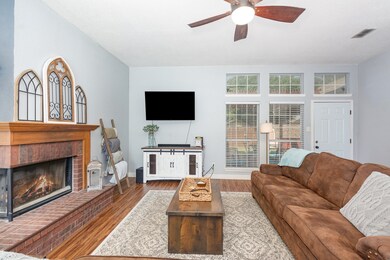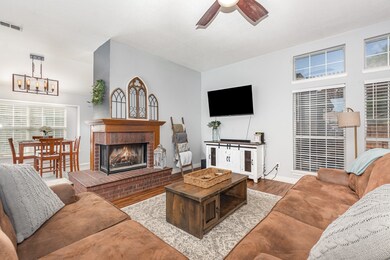
7037 Longo Dr the Colony, TX 75056
Highlights
- Open Floorplan
- Vaulted Ceiling
- Private Yard
- B B Owen Elementary School Rated A
- Traditional Architecture
- Covered patio or porch
About This Home
As of July 2025Welcome to your dream home in the heart of The Colony! This beautifully updated 3-bedroom gem offers the perfect blend of comfort, style, and convenience. The chef-inspired kitchen boasts stunning quartz countertops, new custom backsplash, a charming farm sink, and sleek stainless steel appliances, plus, the refrigerator can stay! Host friends and family in the spacious, oversized family room, complete with a cozy corner brick wood-burning fireplace. Retreat to the private master suite featuring a luxurious spa-like bathroom with a granite vanity, relaxing soaking tub, separate walk-in shower, and a generous walk-in closet. Step outside to your backyard oasis—an extended cedar-covered patio perfect for summer BBQs, a large yard with a new privacy fence, and a handy storage shed. Thoughtful upgrades throughout include a new water heater, fresh interior paint, luxury vinyl plank flooring, designer lighting, and energy-saving solar shades. Enjoy the convenience of walking to nearby parks and jogging trails, with Lewisville Lake, Stonebriar Centre, Grandscape, and Shops at Legacy just minutes away. With quick access to Hwy 121 and the Dallas North Tollway, everything you need is within reach. Don’t miss this move-in ready beauty—schedule your showing today! MLS info is Reliable but Not Guaranteed.
Last Agent to Sell the Property
Keller Williams Realty DPR License #0567376 Listed on: 05/23/2025

Home Details
Home Type
- Single Family
Est. Annual Taxes
- $7,007
Year Built
- Built in 1991
Lot Details
- 6,621 Sq Ft Lot
- Wood Fence
- Landscaped
- Interior Lot
- Few Trees
- Private Yard
- Back Yard
Parking
- 2 Car Attached Garage
- Rear-Facing Garage
Home Design
- Traditional Architecture
- Brick Exterior Construction
- Slab Foundation
- Composition Roof
Interior Spaces
- 1,667 Sq Ft Home
- 1-Story Property
- Open Floorplan
- Vaulted Ceiling
- Wood Burning Fireplace
- Fireplace Features Masonry
- Fire and Smoke Detector
- Washer and Electric Dryer Hookup
Kitchen
- Electric Range
- <<microwave>>
- Dishwasher
- Disposal
Flooring
- Carpet
- Ceramic Tile
- Luxury Vinyl Plank Tile
Bedrooms and Bathrooms
- 3 Bedrooms
- Walk-In Closet
- 2 Full Bathrooms
Outdoor Features
- Covered patio or porch
Schools
- Owen Elementary School
- The Colony High School
Utilities
- Central Heating and Cooling System
- Heating System Uses Natural Gas
- High Speed Internet
- Cable TV Available
Community Details
- Northpointe Ph 3 Subdivision
Listing and Financial Details
- Legal Lot and Block 29 / 5
- Assessor Parcel Number R158858
Ownership History
Purchase Details
Home Financials for this Owner
Home Financials are based on the most recent Mortgage that was taken out on this home.Purchase Details
Home Financials for this Owner
Home Financials are based on the most recent Mortgage that was taken out on this home.Purchase Details
Home Financials for this Owner
Home Financials are based on the most recent Mortgage that was taken out on this home.Purchase Details
Home Financials for this Owner
Home Financials are based on the most recent Mortgage that was taken out on this home.Similar Homes in the area
Home Values in the Area
Average Home Value in this Area
Purchase History
| Date | Type | Sale Price | Title Company |
|---|---|---|---|
| Deed | -- | Providence Title Company | |
| Deed | -- | Fair Texas Title | |
| Vendors Lien | -- | Fair Texas Title | |
| Vendors Lien | -- | -- |
Mortgage History
| Date | Status | Loan Amount | Loan Type |
|---|---|---|---|
| Open | $380,000 | New Conventional | |
| Previous Owner | $384,750 | New Conventional | |
| Previous Owner | $213,750 | New Conventional | |
| Previous Owner | $126,908 | FHA |
Property History
| Date | Event | Price | Change | Sq Ft Price |
|---|---|---|---|---|
| 07/01/2025 07/01/25 | Sold | -- | -- | -- |
| 06/09/2025 06/09/25 | For Sale | $399,900 | 0.0% | $240 / Sq Ft |
| 06/04/2025 06/04/25 | Pending | -- | -- | -- |
| 05/29/2025 05/29/25 | For Sale | $399,900 | +3.9% | $240 / Sq Ft |
| 07/07/2022 07/07/22 | Sold | -- | -- | -- |
| 06/15/2022 06/15/22 | Pending | -- | -- | -- |
| 06/13/2022 06/13/22 | For Sale | $385,000 | -- | $231 / Sq Ft |
Tax History Compared to Growth
Tax History
| Year | Tax Paid | Tax Assessment Tax Assessment Total Assessment is a certain percentage of the fair market value that is determined by local assessors to be the total taxable value of land and additions on the property. | Land | Improvement |
|---|---|---|---|---|
| 2024 | $7,007 | $361,071 | $0 | $0 |
| 2023 | $5,261 | $328,246 | $79,200 | $316,606 |
| 2022 | $6,265 | $298,405 | $79,200 | $219,205 |
| 2021 | $5,736 | $257,528 | $53,856 | $203,672 |
| 2020 | $5,318 | $239,254 | $53,856 | $185,398 |
| 2019 | $5,409 | $235,635 | $53,856 | $181,779 |
| 2018 | $5,369 | $232,377 | $53,856 | $178,521 |
| 2017 | $4,624 | $197,932 | $53,856 | $159,549 |
| 2016 | $4,221 | $179,938 | $34,584 | $156,589 |
| 2015 | $3,380 | $163,580 | $34,584 | $131,303 |
| 2013 | -- | $136,048 | $34,584 | $101,464 |
Agents Affiliated with this Home
-
Jason Lampier

Seller's Agent in 2025
Jason Lampier
Keller Williams Realty DPR
(469) 583-9182
3 in this area
49 Total Sales
-
Kristie Crotty
K
Buyer's Agent in 2025
Kristie Crotty
Texas Trails Realty LLC
(214) 548-8001
1 in this area
65 Total Sales
-
Bryan Fitzpatrick

Seller's Agent in 2022
Bryan Fitzpatrick
Keller Williams Realty DPR
(972) 822-1930
45 in this area
93 Total Sales
Map
Source: North Texas Real Estate Information Systems (NTREIS)
MLS Number: 20946757
APN: R158858
- 7021 Longo Dr
- 7012 Fox Dr
- 5704 Woodlands Dr
- 5621 Woodlands Dr
- 5617 Woodlands Dr
- 5613 Woodlands Dr
- 5629 Usher St
- 7129 Dee Cole Dr
- 5632 Twitty St
- 5729 Pearce St
- 5644 Powers St
- 5868 Baker Dr
- 5601 Trego St
- 6612 Sunrise Dr
- 6605 Oxford Ln
- 5552 N Colony Blvd
- 5569 Ragan Dr
- 5800 Legend Ln
- 5733 Green Hollow Ln
- 5549 Ragan Dr
