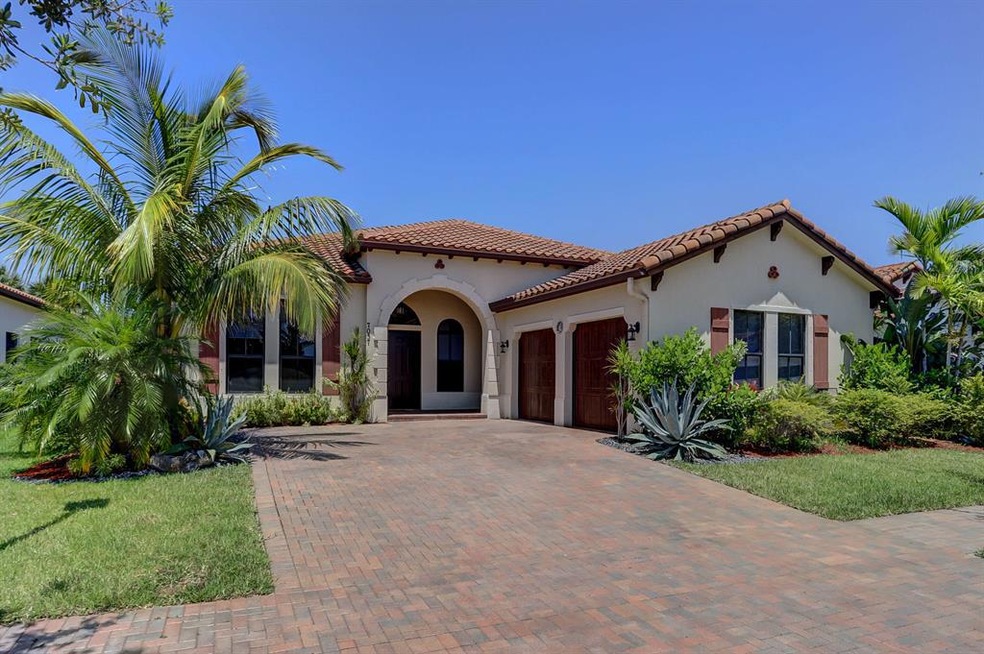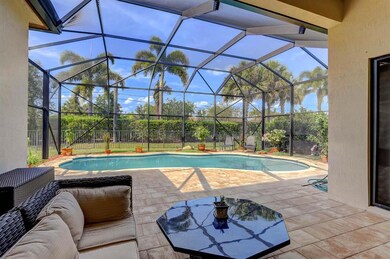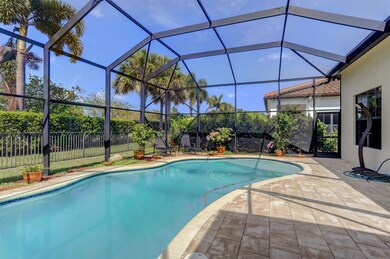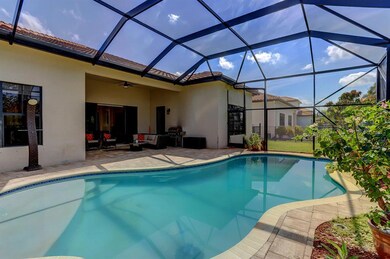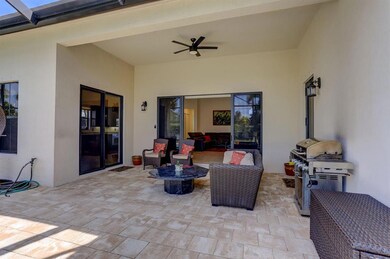
7037 Merganser Ct Lake Worth, FL 33463
West Boynton NeighborhoodEstimated Value: $805,235 - $902,000
Highlights
- Saltwater Pool
- Gated Community
- Sun or Florida Room
- Manatee Elementary School Rated A-
- Clubhouse
- High Ceiling
About This Home
As of June 2021***TENANT OCCUPIED, NO SHOWINGS UNTIL APRIL 1***. Stunning single story 2671 sf pool home with 4 BR, 3.5 BA and 2 car garage. Wide Open floor plan with volume ceilings, tile flooring throughout, formal Dining Room and a large Family Room. Cook's dream kitchen is furnished with wood cabinetry and all newer (2018) Samsung and Whirlpool stainless smart appliances. Master suite offers sitting area, separate his and her commodes, dual entry shower and a soaking tub. The salt water pool area features a newer custom made enclosure and travertine decking with ample space for entertaining. Osprey Oaks is a gated community featuring a resort style pool with an 8000 sf clubhouse. Don't miss out on this dream home!
Last Agent to Sell the Property
Champagne & Parisi Real Estate License #3197857 Listed on: 03/02/2021

Home Details
Home Type
- Single Family
Est. Annual Taxes
- $6,479
Year Built
- Built in 2014
Lot Details
- 8,451 Sq Ft Lot
- Property is zoned PUD
HOA Fees
- $237 Monthly HOA Fees
Parking
- 2 Car Attached Garage
- Driveway
Home Design
- Barrel Roof Shape
Interior Spaces
- 2,671 Sq Ft Home
- 1-Story Property
- Bar
- High Ceiling
- Blinds
- Entrance Foyer
- Family Room
- Florida or Dining Combination
- Den
- Sun or Florida Room
- Pool Views
- Security Gate
Kitchen
- Breakfast Area or Nook
- Eat-In Kitchen
- Microwave
- Ice Maker
- Dishwasher
- Trash Compactor
Flooring
- Carpet
- Tile
Bedrooms and Bathrooms
- 4 Bedrooms
- Walk-In Closet
Laundry
- Laundry Room
- Laundry in Garage
- Dryer
- Washer
Pool
- Saltwater Pool
- Screen Enclosure
- Pool Equipment or Cover
Outdoor Features
- Patio
Utilities
- Central Heating and Cooling System
- Electric Water Heater
- Cable TV Available
Listing and Financial Details
- Assessor Parcel Number 00424510190001510
Community Details
Overview
- Association fees include common areas, recreation facilities, security
- Osprey Oaks Subdivision
Recreation
- Community Pool
- Park
- Trails
Additional Features
- Clubhouse
- Gated Community
Ownership History
Purchase Details
Home Financials for this Owner
Home Financials are based on the most recent Mortgage that was taken out on this home.Purchase Details
Home Financials for this Owner
Home Financials are based on the most recent Mortgage that was taken out on this home.Purchase Details
Home Financials for this Owner
Home Financials are based on the most recent Mortgage that was taken out on this home.Purchase Details
Home Financials for this Owner
Home Financials are based on the most recent Mortgage that was taken out on this home.Purchase Details
Similar Homes in Lake Worth, FL
Home Values in the Area
Average Home Value in this Area
Purchase History
| Date | Buyer | Sale Price | Title Company |
|---|---|---|---|
| Nardine Stephen | $625,000 | Patch Reef Title Company Inc | |
| Mccarthy John T | $520,000 | Performance Title And Escrow | |
| Aiellos Thomas A | -- | None Available | |
| Aiellos Thomas A | $405,601 | Attorney | |
| Cc Osprey Oaks Llc | $700,000 | Attorney |
Mortgage History
| Date | Status | Borrower | Loan Amount |
|---|---|---|---|
| Open | Nardine Stephen | $468,750 | |
| Previous Owner | Mccarthy John T | $468,000 | |
| Previous Owner | Aiellos Thomas A | $346,103 | |
| Previous Owner | Aiellos Thomas A | $345,267 | |
| Previous Owner | Aiellos Thomas A | $280,000 |
Property History
| Date | Event | Price | Change | Sq Ft Price |
|---|---|---|---|---|
| 06/03/2021 06/03/21 | Sold | $625,000 | 0.0% | $234 / Sq Ft |
| 05/04/2021 05/04/21 | Pending | -- | -- | -- |
| 03/02/2021 03/02/21 | For Sale | $625,000 | +20.2% | $234 / Sq Ft |
| 06/06/2018 06/06/18 | Sold | $520,000 | -3.6% | $195 / Sq Ft |
| 05/07/2018 05/07/18 | Pending | -- | -- | -- |
| 12/20/2017 12/20/17 | For Sale | $539,600 | -- | $202 / Sq Ft |
Tax History Compared to Growth
Tax History
| Year | Tax Paid | Tax Assessment Tax Assessment Total Assessment is a certain percentage of the fair market value that is determined by local assessors to be the total taxable value of land and additions on the property. | Land | Improvement |
|---|---|---|---|---|
| 2024 | $10,582 | $588,410 | -- | -- |
| 2023 | $10,889 | $571,272 | $0 | $0 |
| 2022 | $10,312 | $554,633 | $0 | $0 |
| 2021 | $8,941 | $421,107 | $105,891 | $315,216 |
| 2020 | $6,479 | $315,890 | $0 | $0 |
| 2019 | $6,446 | $308,788 | $0 | $0 |
| 2018 | $7,407 | $377,797 | $0 | $0 |
| 2017 | $7,314 | $370,026 | $78,000 | $292,026 |
| 2016 | $7,501 | $373,543 | $0 | $0 |
| 2015 | $8,180 | $358,544 | $0 | $0 |
| 2014 | $2,240 | $41,800 | $0 | $0 |
Agents Affiliated with this Home
-
Larry Lefkowitz

Seller's Agent in 2021
Larry Lefkowitz
Champagne & Parisi Real Estate
(561) 543-5955
1 in this area
52 Total Sales
-
Joan Lefkowitz
J
Seller Co-Listing Agent in 2021
Joan Lefkowitz
Champagne & Parisi Real Estate
(561) 452-2105
1 in this area
40 Total Sales
-
Allyson Sullivan
A
Buyer's Agent in 2021
Allyson Sullivan
Lang Realty/Delray Beach
1 in this area
115 Total Sales
-
David Santangelo
D
Seller's Agent in 2018
David Santangelo
KW Innovations
(561) 735-3000
1 in this area
35 Total Sales
Map
Source: BeachesMLS
MLS Number: R10696506
APN: 00-42-45-10-19-000-1510
- 6191 Savannah Way
- 7651 Sonesta Shores Dr
- 7816 Sonoma Springs Cir Unit 304
- 6349 Grebe Ct
- 6071 Savannah Way
- 7912 Sonoma Springs Cir Unit 201
- 6140 Spring Isles Blvd
- 6116 Spring Isles Blvd
- 7649 Briar Cliff Cir
- 7896 Sonoma Springs Cir Unit 204
- 7888 Sonoma Springs Cir Unit 201
- 6616 Marissa Cir
- 6508 Marissa Cir
- 7289 Nautica Way
- 6745 Coral Reef St
- 6493 Marissa Cir
- 7488 Rockbridge Cir
- 6287 Grand Cypress Cir
- 6019 Wedgewood Village Cir
- 7739 Grovewood Dr
- 7037 Merganser Ct
- 7031 Merganser Ct
- 7043 Merganser Ct
- 7049 Merganser Ct
- 7025 Merganser Ct
- 7038 Merganser Ct
- 7055 Merganser Ct
- 7019 Merganser Ct
- 7026 Merganser Ct
- 7044 Merganser Ct
- 7061 Merganser Ct
- 7013 Merganser Ct
- 6343 Western Way
- 6418 Vireo Ct
- 6412 Vireo Ct
- 6406 Vireo Ct
- 7020 Merganser Ct
- 7460 Pochard Ct
- 6424 Vireo Ct
- 6400 Vireo Ct
