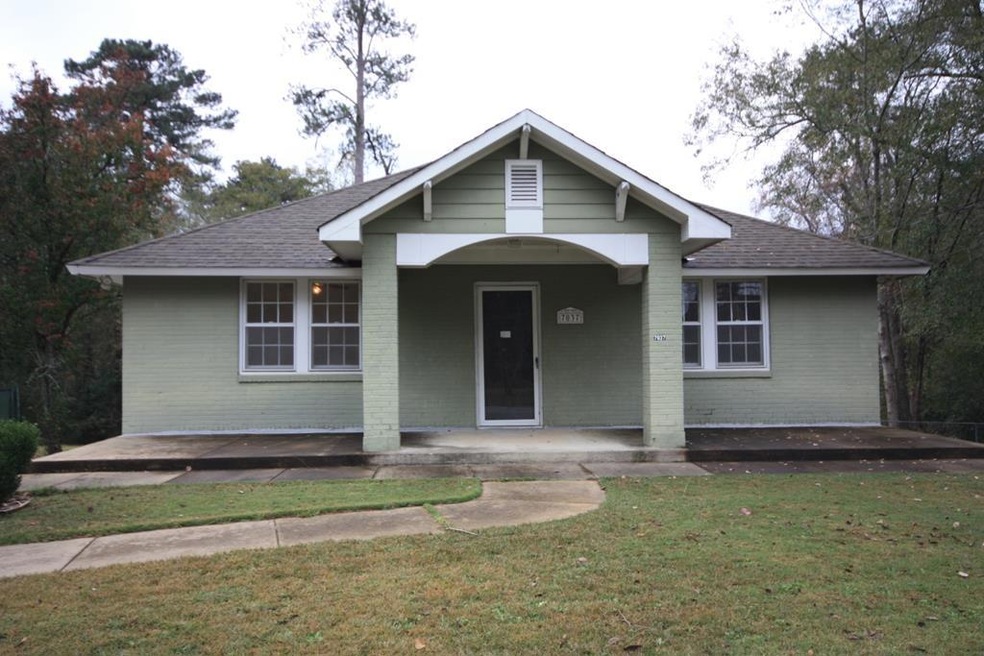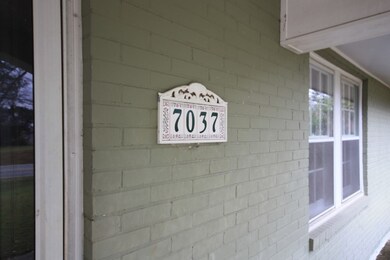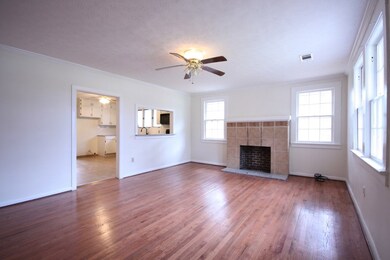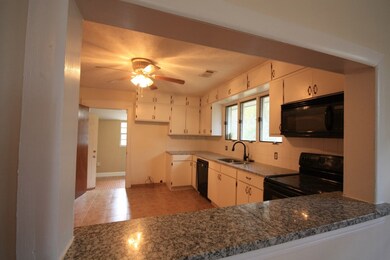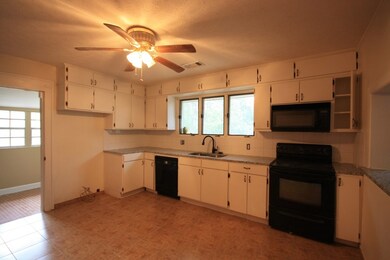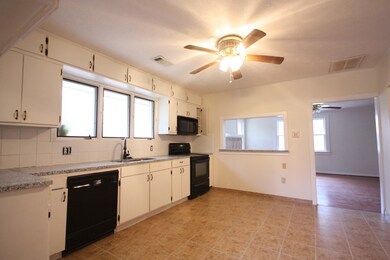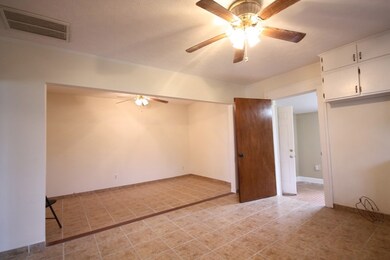
7037 Whitesville Rd Columbus, GA 31904
Highlights
- Family Room with Fireplace
- Traditional Architecture
- High Ceiling
- Northside High School Rated A-
- Wood Flooring
- No HOA
About This Home
As of July 20227 BEDROOMS AND 4 FULL BATHS...2 KITCHENS,ONE UPSTAIRS AND ONE DOWN. LIVING AREA AND EATING AREA UPSTAIRS AND DOWN. ALL HARD SURFACE FLOORS,NO CARPET. GRANITE COUNTERTOPS,NEWLY REMODELED BATHROOMS WITH TILE FLOORS AND WALLS. VERY SPACIOUS ROOMS. LARGE LOT(APPROX 1 ACRE) WITH PLENTY OF PARKING IN REAR. APPROXIMATELY 3500 SQ FT FOR $200,000.
Home Details
Home Type
- Single Family
Est. Annual Taxes
- $3,832
Year Built
- Built in 1953
Lot Details
- 0.92 Acre Lot
- Level Lot
- Garden
- Back Yard
Home Design
- Traditional Architecture
- Cement Siding
- Stone
Interior Spaces
- 3,500 Sq Ft Home
- High Ceiling
- Ceiling Fan
- Decorative Fireplace
- Family Room with Fireplace
- Wood Flooring
- Laundry Room
- Finished Basement
Kitchen
- Electric Range
- <<microwave>>
- Dishwasher
Bedrooms and Bathrooms
- 7 Bedrooms | 4 Main Level Bedrooms
- 4 Full Bathrooms
Parking
- No Garage
- Driveway
- Open Parking
Outdoor Features
- Patio
Utilities
- Window Unit Cooling System
- Heating Available
- Cable TV Available
Community Details
- No Home Owners Association
- Clover Dale Subdivision
Listing and Financial Details
- Assessor Parcel Number 190 016 004
Ownership History
Purchase Details
Home Financials for this Owner
Home Financials are based on the most recent Mortgage that was taken out on this home.Purchase Details
Purchase Details
Home Financials for this Owner
Home Financials are based on the most recent Mortgage that was taken out on this home.Similar Homes in Columbus, GA
Home Values in the Area
Average Home Value in this Area
Purchase History
| Date | Type | Sale Price | Title Company |
|---|---|---|---|
| Warranty Deed | -- | -- | |
| Interfamily Deed Transfer | -- | None Available | |
| Warranty Deed | $117,000 | None Available |
Mortgage History
| Date | Status | Loan Amount | Loan Type |
|---|---|---|---|
| Open | $209,250 | New Conventional | |
| Closed | $200,000 | VA | |
| Previous Owner | $87,750 | New Conventional |
Property History
| Date | Event | Price | Change | Sq Ft Price |
|---|---|---|---|---|
| 07/08/2022 07/08/22 | Sold | $260,000 | -13.3% | $77 / Sq Ft |
| 06/17/2022 06/17/22 | Pending | -- | -- | -- |
| 05/31/2022 05/31/22 | For Sale | $300,000 | +50.0% | $88 / Sq Ft |
| 01/22/2021 01/22/21 | Sold | $200,000 | 0.0% | $57 / Sq Ft |
| 12/18/2020 12/18/20 | Pending | -- | -- | -- |
| 12/07/2020 12/07/20 | For Sale | $200,000 | -- | $57 / Sq Ft |
Tax History Compared to Growth
Tax History
| Year | Tax Paid | Tax Assessment Tax Assessment Total Assessment is a certain percentage of the fair market value that is determined by local assessors to be the total taxable value of land and additions on the property. | Land | Improvement |
|---|---|---|---|---|
| 2024 | $3,832 | $97,904 | $25,524 | $72,380 |
| 2023 | $3,857 | $97,904 | $25,524 | $72,380 |
| 2022 | $1,787 | $80,000 | $24,200 | $55,800 |
| 2021 | $3,571 | $87,464 | $25,524 | $61,940 |
| 2020 | $3,572 | $87,464 | $25,524 | $61,940 |
| 2019 | $3,583 | $87,464 | $25,524 | $61,940 |
| 2018 | $3,583 | $87,464 | $25,524 | $61,940 |
| 2017 | $3,595 | $87,464 | $25,524 | $61,940 |
| 2016 | $2,975 | $72,109 | $4,176 | $67,933 |
| 2015 | $2,978 | $72,109 | $4,176 | $67,933 |
| 2014 | $2,982 | $72,109 | $4,176 | $67,933 |
| 2013 | -- | $72,109 | $4,176 | $67,933 |
Agents Affiliated with this Home
-
Eric Crabb

Seller's Agent in 2022
Eric Crabb
RE/MAX
69 Total Sales
-
Jerome Bechard
J
Buyer's Agent in 2022
Jerome Bechard
Coldwell Banker / Kennon, Parker, Duncan & Davis
(706) 366-6909
55 Total Sales
Map
Source: Columbus Board of REALTORS® (GA)
MLS Number: 182641
APN: 190-016-004
- 1417 Cloverdale Rd
- 6847 Fawndale Dr
- 1506 Lokey Dr
- 6817 Whitesville Rd
- 1515 Lokey Dr
- 7007 Mobley Rd
- 6801 Buckeye Way
- 1331 Blanchfield Dr
- 6969 Mobley Rd
- 8008 Lagoon Ct
- 1225 Chaplin Dr
- 1434 Autumnridge Dr
- 1042 King Place Dr
- 1616 Double Churches Rd
- 7047 Dovefield Way
- 1438 Grove Park Dr Unit 6B
- 1438 Grove Park Dr Unit 8B
- 1032 Red Maple Way
- 7230 Mobley Walk Dr
- 7976 Big Creek Place
