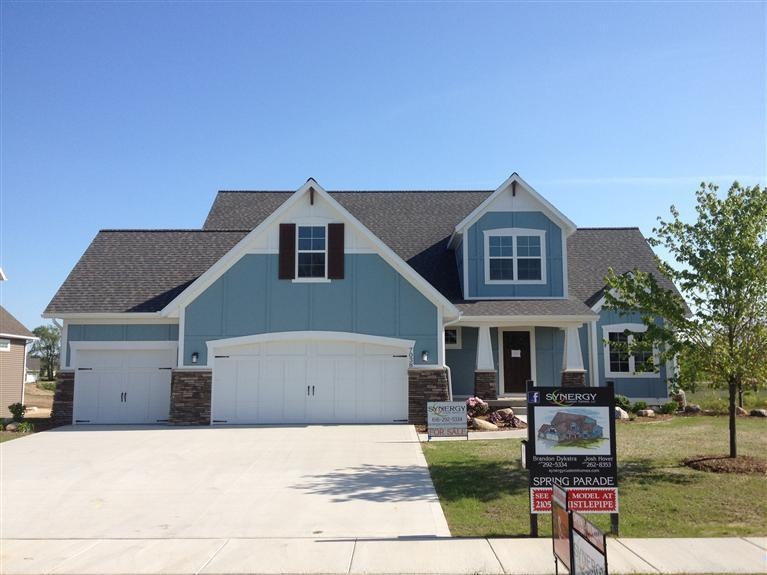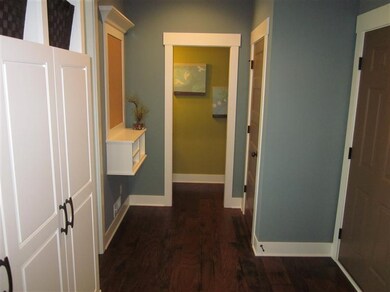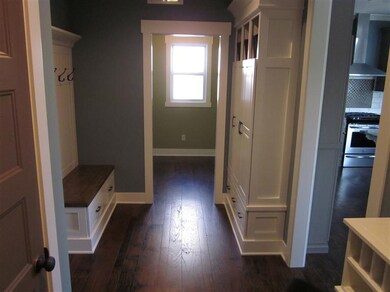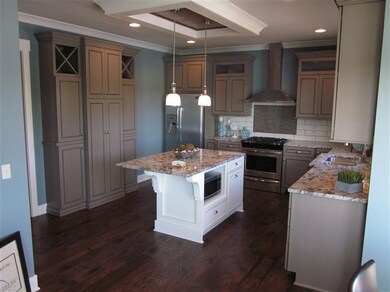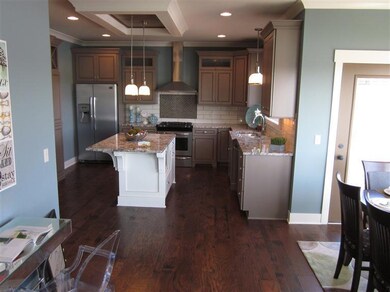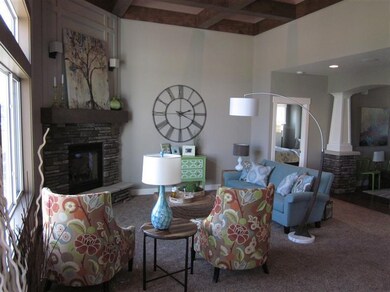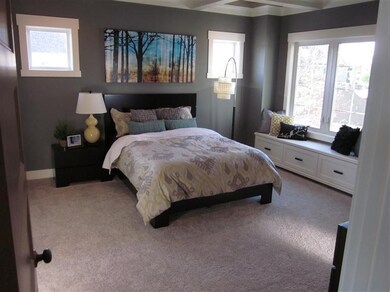
7038 Nantucket Dr SW Byron Center, MI 49315
Highlights
- Private Waterfront
- Newly Remodeled
- Wood Flooring
- Marshall Elementary School Rated A
- Clubhouse
- Attached Garage
About This Home
As of January 2024Here is your chance to own an award winning custom home from Synergy Custom Homes. WOW!! This home is over the top with extras beyond belief. Main floor has a kitchen that is drop dead gorgeous which overlook the lake , large dining area opens up to deck, computer/office area ,living room with soaring 18 foot ceiling accented with wood beams plus a corner fireplace , main floor master bedroom with coffer type ceiling (one of kind) large walk in closet and private bath with 2 person tile walk in shower, Huge front foyer with open stairway, large mudroom with lockers off the 3 car garage,separate main floor laundry. Upstairs boasts 3 bedrooms plus a 2nd full bath and a large bonus/play room over the garage.Walkout level has a 5th bedroom with walk in closet, 3rd full bath, kitchenette , l
Last Agent to Sell the Property
Five Star Real Estate (Grandv) License #6502403840 Listed on: 03/02/2012

Home Details
Home Type
- Single Family
Est. Annual Taxes
- $5,976
Year Built
- Built in 2012 | Newly Remodeled
Lot Details
- 0.31 Acre Lot
- Private Waterfront
Home Design
- Composition Roof
- Wood Siding
- Vinyl Siding
- Stone
Interior Spaces
- 3,991 Sq Ft Home
- Ceiling Fan
- Gas Log Fireplace
- Living Room
- Dining Area
- Walk-Out Basement
Kitchen
- <<OvenToken>>
- Range<<rangeHoodToken>>
- <<microwave>>
- Dishwasher
- Disposal
Flooring
- Wood
- Ceramic Tile
Bedrooms and Bathrooms
- 5 Bedrooms
Parking
- Attached Garage
- Garage Door Opener
Utilities
- Natural Gas Connected
- High Speed Internet
- Cable TV Available
Community Details
Overview
- Property has a Home Owners Association
Amenities
- Clubhouse
- Meeting Room
Ownership History
Purchase Details
Home Financials for this Owner
Home Financials are based on the most recent Mortgage that was taken out on this home.Purchase Details
Home Financials for this Owner
Home Financials are based on the most recent Mortgage that was taken out on this home.Purchase Details
Home Financials for this Owner
Home Financials are based on the most recent Mortgage that was taken out on this home.Purchase Details
Home Financials for this Owner
Home Financials are based on the most recent Mortgage that was taken out on this home.Purchase Details
Home Financials for this Owner
Home Financials are based on the most recent Mortgage that was taken out on this home.Purchase Details
Purchase Details
Similar Homes in Byron Center, MI
Home Values in the Area
Average Home Value in this Area
Purchase History
| Date | Type | Sale Price | Title Company |
|---|---|---|---|
| Warranty Deed | $721,000 | Star Title | |
| Interfamily Deed Transfer | -- | None Available | |
| Warranty Deed | $469,000 | Grand Rapids Title Company L | |
| Warranty Deed | $432,730 | None Available | |
| Quit Claim Deed | -- | None Available | |
| Warranty Deed | $50,600 | Chicago Title | |
| Warranty Deed | -- | None Available |
Mortgage History
| Date | Status | Loan Amount | Loan Type |
|---|---|---|---|
| Open | $684,950 | New Conventional | |
| Previous Owner | $350,000 | Credit Line Revolving | |
| Previous Owner | $318,500 | New Conventional | |
| Previous Owner | $316,000 | New Conventional | |
| Previous Owner | $375,000 | New Conventional | |
| Previous Owner | $400,000 | Adjustable Rate Mortgage/ARM | |
| Previous Owner | $389,430 | Adjustable Rate Mortgage/ARM | |
| Previous Owner | $310,000 | New Conventional |
Property History
| Date | Event | Price | Change | Sq Ft Price |
|---|---|---|---|---|
| 01/18/2024 01/18/24 | Sold | $721,000 | -5.0% | $181 / Sq Ft |
| 12/08/2023 12/08/23 | Price Changed | $759,000 | -3.8% | $190 / Sq Ft |
| 11/16/2023 11/16/23 | For Sale | $789,000 | +68.2% | $198 / Sq Ft |
| 03/17/2014 03/17/14 | Sold | $469,000 | -2.2% | $118 / Sq Ft |
| 02/23/2014 02/23/14 | Pending | -- | -- | -- |
| 02/21/2014 02/21/14 | For Sale | $479,500 | +10.8% | $120 / Sq Ft |
| 01/31/2013 01/31/13 | Sold | $432,730 | -3.6% | $108 / Sq Ft |
| 01/24/2013 01/24/13 | Pending | -- | -- | -- |
| 03/02/2012 03/02/12 | For Sale | $449,000 | -- | $113 / Sq Ft |
Tax History Compared to Growth
Tax History
| Year | Tax Paid | Tax Assessment Tax Assessment Total Assessment is a certain percentage of the fair market value that is determined by local assessors to be the total taxable value of land and additions on the property. | Land | Improvement |
|---|---|---|---|---|
| 2025 | $5,976 | $362,100 | $0 | $0 |
| 2024 | $5,976 | $336,800 | $0 | $0 |
| 2023 | $5,715 | $302,300 | $0 | $0 |
| 2022 | $7,965 | $288,700 | $0 | $0 |
| 2021 | $7,752 | $262,900 | $0 | $0 |
| 2020 | $5,260 | $256,800 | $0 | $0 |
| 2019 | $7,565 | $256,300 | $0 | $0 |
| 2018 | $7,409 | $249,300 | $44,000 | $205,300 |
| 2017 | $7,209 | $235,200 | $0 | $0 |
| 2016 | $6,950 | $226,600 | $0 | $0 |
| 2015 | $6,831 | $226,600 | $0 | $0 |
| 2013 | -- | $194,300 | $0 | $0 |
Agents Affiliated with this Home
-
Brittany McNeil
B
Seller's Agent in 2024
Brittany McNeil
Pat O'Brien & Associates - Boyne City
(616) 460-7518
1 in this area
1 Total Sale
-
S
Buyer's Agent in 2024
See Agt Remarks Non Member ACK
Antrim Charlevoix Kalkaska Association of REALTORS
-
H
Seller's Agent in 2014
Hope Kolker
Keller Williams GR East
-
M
Buyer's Agent in 2014
Mitch Cripe
Coldwell Banker AJS (28th St)
-
Sam Sterk

Seller's Agent in 2013
Sam Sterk
Five Star Real Estate (Grandv)
(616) 437-3260
6 in this area
207 Total Sales
-
H
Buyer's Agent in 2013
Hope Pearse Kolker
Greenridge Realty (EGR)
Map
Source: Southwestern Michigan Association of REALTORS®
MLS Number: 12011218
APN: 41-21-11-178-003
- 7150 Limerick Ln SW
- 1506 Providence Cove Ct
- 1551 Providence Cove Ct
- 1225 Madera Ct
- 1223 Madera Ct
- 1221 Madera Ct
- 1215 Madera Ct
- 1213 Madera Ct
- 1712 Lisa Dr SW Unit 57
- 6730 Estate Dr SW
- 1560 Marksbury Ct
- 991 Amber Ridge Dr SW
- 7066 Country Springs Dr SW
- 6612 Northfield St SW
- 6633 Northfield St SW
- 1090 Woodspointe Dr SW
- 6455 Estate Dr SW
- 6450 Estate Dr SW
- 995 Kingtree Ct SW
- 1730 76th St SW
