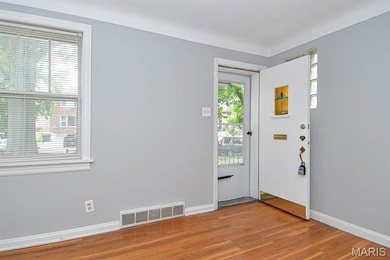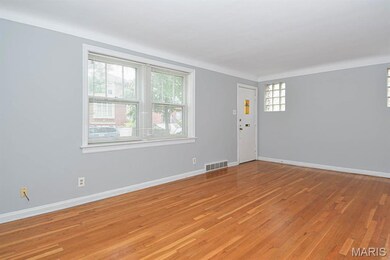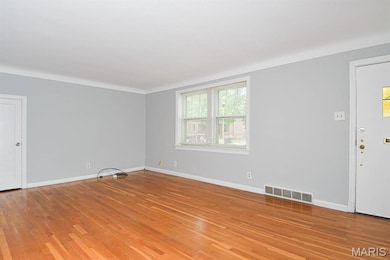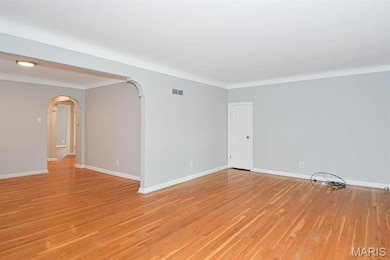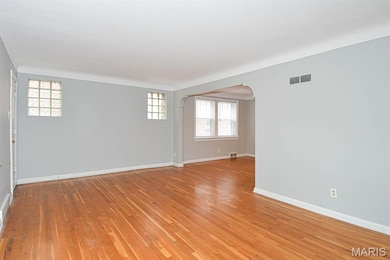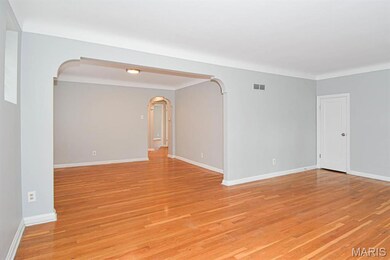7039 Dartmouth Ave Unit 1F Saint Louis, MO 63130
Highlights
- Wood Flooring
- No HOA
- Front Porch
- Bonus Room
- Stainless Steel Appliances
- Living Room
About This Home
Welcome to your new home at 7030 Dartmouth Avenue, Unit 1F in vibrant St. Louis, MO! This charming and freshly painted 1st-floor unit offers a casual yet spacious lifestyle with 2 cozy bedrooms and 1 full updated bathroom, and a bonus room can be used as office, den, workout room all spread across 1,250 square feet of living space.
Step inside to discover a warm and inviting atmosphere, complete with beautiful hardwood floors, arched doorways and a delightful decorative fireplace that adds a touch of elegance to your living area. The formal dining room is perfect for entertaining guests or enjoying a quiet meal at home. Your kitchen is fully equipped with modern conveniences, including a stainless steel appliances, gas oven, dishwasher, microwave, and refrigerator, and quartz countertops. For your comfort, the unit features forced air heating and central air conditioning, ensuring you're comfortable all year round. Additional amenities include an washer/dryer hookups in the basement, dryer provided. Security deposit $1900
Property Details
Home Type
- Apartment
Year Built
- Built in 1940
Home Design
- Brick Exterior Construction
Interior Spaces
- 1,250 Sq Ft Home
- 2-Story Property
- Panel Doors
- Living Room
- Dining Room
- Bonus Room
Kitchen
- Free-Standing Electric Oven
- Microwave
- Dishwasher
- Stainless Steel Appliances
Flooring
- Wood
- Carpet
- Ceramic Tile
Bedrooms and Bathrooms
- 2 Bedrooms
- 1 Full Bathroom
Unfinished Basement
- Walk-Out Basement
- Laundry in Basement
Schools
- Flynn Park Elem. Elementary School
- Brittany Woods Middle School
- University City Sr. High School
Utilities
- Forced Air Heating and Cooling System
- Heating System Uses Natural Gas
Additional Features
- Front Porch
- 3,842 Sq Ft Lot
Community Details
- No Home Owners Association
- 2 Units
- Low-Rise Condominium
Listing and Financial Details
- Security Deposit $1,900
- Property Available on 10/1/25
- Tenant pays for electricity, gas, internet
- The owner pays for sewer
- Rent includes sewer
- 12 Month Lease Term
- Assessor Parcel Number 17J-22-0214
Map
Source: MARIS MLS
MLS Number: MIS25049399
- 7111 Dartmouth Ave
- 834 Pennsylvania Ave
- 6963 Amherst Ave
- 739 Radcliffe Ave
- 1085 Pennsylvania Ave
- 7300 Colgate Ave
- 6937 Etzel Ave
- 7137 Washington Ave
- 6883 Dartmouth Ave
- 6903 Etzel Ave
- 6736 Vernon Ave
- 708 Trinity Ave
- 6835 Etzel Ave
- 6954 Plymouth Ave
- 6922 Plymouth Ave
- 7039 Plymouth Ave
- 7055 Plymouth Ave
- 7350 Dartmouth Ave
- 7320 Princeton Ave
- 6721 Chamberlain Ave
- 7111 Dartmouth Ave Unit A
- 7125 Dartmouth Ave
- 7141 Dartmouth Ave
- 7141 Tulane Ave
- 7130 Amherst Ave Unit B
- 808 Pennsylvania Ave Unit A 1st floor
- 6818 Vernon Ave
- 7234 Amherst Ave Unit 2W
- 7240 Amherst Ave Unit Amherst 2nd Floor
- 1089 Pennsylvania Ave
- 1085 Colby Ave
- 7345 Amherst Ave
- 7337 Dartmouth Ave
- 7372 Tulane Ave Unit 2
- 7330 Ahern Ave
- 7051 Julian Ave
- 757 Syracuse Ave Unit 1N
- 7339 Teasdale Ave
- 6837 Julian Ave
- 608 Kingsland Ave

