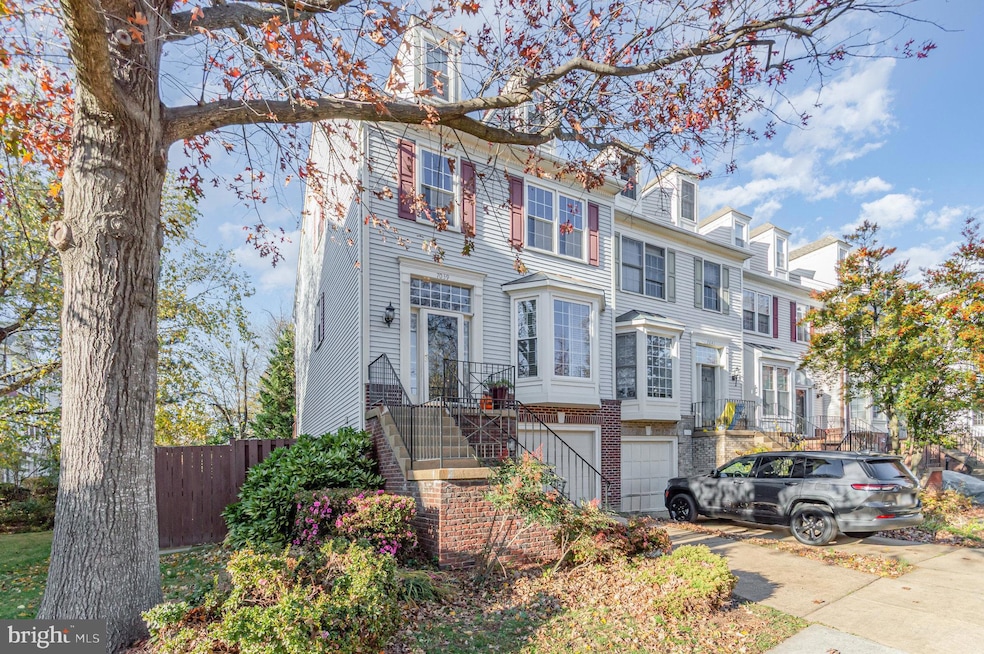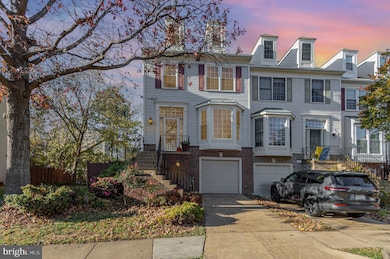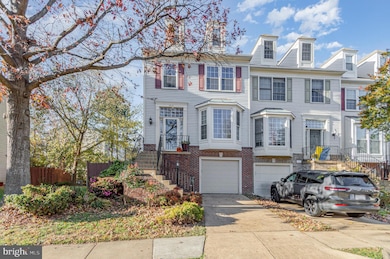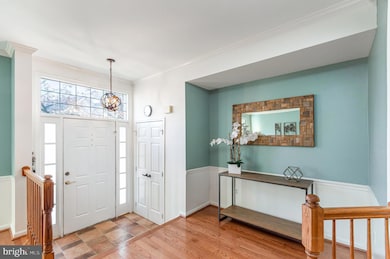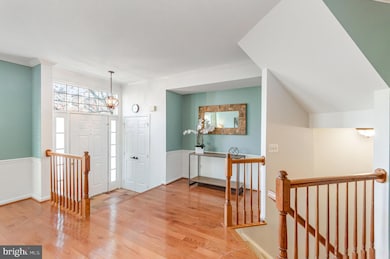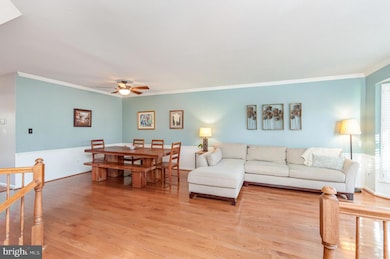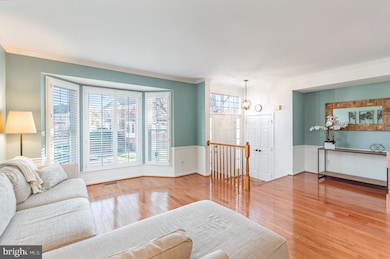7039 Kings Manor Dr Alexandria, VA 22315
Estimated payment $4,805/month
Highlights
- View of Trees or Woods
- Deck
- Traditional Architecture
- Open Floorplan
- Vaulted Ceiling
- Wood Flooring
About This Home
Positioned backing to a serene tree-lined backdrop, this end unit townhome features an expanded fenced backyard that offers private outdoor space and lush greenery. Just a short stroll from the home brings you to the many amenities of Kingstowne. You’re within walking distance of terrific options for shopping, dining and services. Enjoy a walk or bike ride on the neighborhood trails, pay a visit to the nearby community centers, or relax by the pool. On hot summer days, the guarded pool is a refreshing recess from everyday demands, giving you the luxury of resort-style living just steps from home. As you step inside, you’ll immediately notice the open-floor plan highlighted by gleaming hardwood floors that flow seamlessly from the living room into the formal dining area—perfect for entertaining friends or family. The eat-in kitchen is updated with stainless-steel appliances, abundant pantry space, and direct access to the deck making it effortless to host casual brunches or full-scale gatherings. Upstairs, the primary bedroom impresses with vaulted ceilings, creating a lofty, light-filled retreat. A staircase leads to an expansive finished loft above, offering flexible space for a home office, media room or guest quarters—with additional storage tucked away. On the lower level, you’ll find a fully finished walk-out level complete with a full bath, sliding doors to the patio beneath the deck, and a swing hanging from the sizable deck above—this level is a true “get-away” space for relaxation, hobbies, or overflow guests. This home gives you move-in ready condition, thoughtful updates, flexible spaces, and both a peaceful private setting and access to vibrant community amenities. It’s the perfect blend of comfort, convenience and lifestyle.
Listing Agent
(703) 965-9628 sunnyandseth1@gmail.com Century 21 Redwood Realty Listed on: 11/13/2025

Open House Schedule
-
Sunday, November 16, 20251:00 to 4:00 pm11/16/2025 1:00:00 PM +00:0011/16/2025 4:00:00 PM +00:00Add to Calendar
Townhouse Details
Home Type
- Townhome
Est. Annual Taxes
- $8,275
Year Built
- Built in 1993
Lot Details
- 2,832 Sq Ft Lot
- Back Yard Fenced
HOA Fees
- $168 Monthly HOA Fees
Parking
- 1 Car Attached Garage
- Garage Door Opener
Home Design
- Traditional Architecture
- Slab Foundation
- Composition Roof
- Vinyl Siding
Interior Spaces
- Property has 3.5 Levels
- Open Floorplan
- Chair Railings
- Crown Molding
- Vaulted Ceiling
- Ceiling Fan
- Recessed Lighting
- Fireplace Mantel
- Window Treatments
- Bay Window
- Sliding Doors
- Entrance Foyer
- Family Room
- Combination Dining and Living Room
- Loft
- Views of Woods
Kitchen
- Breakfast Area or Nook
- Eat-In Kitchen
- Stove
- Microwave
- Ice Maker
- Dishwasher
- Upgraded Countertops
- Disposal
Flooring
- Wood
- Carpet
- Ceramic Tile
Bedrooms and Bathrooms
- 3 Bedrooms
- En-Suite Bathroom
- Walk-In Closet
Laundry
- Laundry Room
- Laundry on upper level
- Stacked Washer and Dryer
Finished Basement
- Walk-Out Basement
- Connecting Stairway
- Rear Basement Entry
- Natural lighting in basement
Home Security
Outdoor Features
- Deck
- Patio
Schools
- Hayfield Elementary School
- Hayfield Secondary Middle School
- Hayfield High School
Utilities
- Forced Air Heating and Cooling System
- Vented Exhaust Fan
- Natural Gas Water Heater
Listing and Financial Details
- Tax Lot 44A
- Assessor Parcel Number 0912 17 0044A
Community Details
Overview
- Association fees include management, trash
- The Mews Subdivision, Easton Floorplan
Recreation
- Community Basketball Court
- Community Playground
- Community Pool
- Jogging Path
Additional Features
- Common Area
- Storm Doors
Map
Home Values in the Area
Average Home Value in this Area
Tax History
| Year | Tax Paid | Tax Assessment Tax Assessment Total Assessment is a certain percentage of the fair market value that is determined by local assessors to be the total taxable value of land and additions on the property. | Land | Improvement |
|---|---|---|---|---|
| 2025 | $7,944 | $715,810 | $260,000 | $455,810 |
| 2024 | $7,944 | $685,750 | $245,000 | $440,750 |
| 2023 | $7,518 | $666,150 | $240,000 | $426,150 |
| 2022 | $7,142 | $624,580 | $205,000 | $419,580 |
| 2021 | $6,630 | $564,940 | $180,000 | $384,940 |
| 2020 | $6,484 | $547,890 | $165,000 | $382,890 |
| 2019 | $6,199 | $523,820 | $155,000 | $368,820 |
| 2018 | $5,642 | $490,580 | $155,000 | $335,580 |
| 2017 | $5,696 | $490,580 | $155,000 | $335,580 |
| 2016 | $5,645 | $487,230 | $155,000 | $332,230 |
| 2015 | $5,505 | $493,290 | $157,000 | $336,290 |
| 2014 | $5,475 | $491,700 | $154,000 | $337,700 |
Property History
| Date | Event | Price | List to Sale | Price per Sq Ft | Prior Sale |
|---|---|---|---|---|---|
| 11/13/2025 11/13/25 | For Sale | $748,900 | +46.8% | $311 / Sq Ft | |
| 03/21/2013 03/21/13 | Sold | $510,100 | +0.2% | $212 / Sq Ft | View Prior Sale |
| 02/19/2013 02/19/13 | Pending | -- | -- | -- | |
| 02/15/2013 02/15/13 | For Sale | $509,000 | -- | $211 / Sq Ft |
Purchase History
| Date | Type | Sale Price | Title Company |
|---|---|---|---|
| Warranty Deed | $510,100 | -- | |
| Warranty Deed | $465,000 | -- | |
| Warranty Deed | $562,500 | -- | |
| Deed | $284,900 | -- | |
| Deed | $205,000 | -- | |
| Deed | $212,172 | -- |
Mortgage History
| Date | Status | Loan Amount | Loan Type |
|---|---|---|---|
| Open | $320,100 | New Conventional | |
| Previous Owner | $474,950 | VA | |
| Previous Owner | $450,000 | New Conventional | |
| Previous Owner | $227,290 | No Value Available | |
| Previous Owner | $202,950 | VA | |
| Previous Owner | $201,500 | No Value Available |
Source: Bright MLS
MLS Number: VAFX2278192
APN: 0912-17-0044A
- 6974 Cromarty Dr
- 5702 Clapham Rd
- 7212 Lensfield Ct
- 6964 Ellingham Cir Unit 86
- 5321 Buxton Ct
- 5302 Ridley Ct
- 6864F Brindle Heath Way Unit 208
- 5975 Wescott Hills Way
- 7013 Birkenhead Place Unit F
- 7235 Worsley Way
- 5338 Harbor Court Dr
- 6925 Mary Caroline Cir Unit H
- 6800 Brindle Heath Way Unit 261
- 5606 Glenwood Mews Dr
- 6822 Ericka Ave
- 7204 Racepoint Way
- 6902 Mary Caroline Cir Unit E
- 5905 Saint Giles Way
- 6052A Essex House Square Unit 6052A
- 5505 Butterworth Ct
- 6962 Banchory Ct
- 6954 Ellingham Cir Unit C
- 6914 Ellingham Cir Unit F
- 6050 Edgeware Ln
- 6934F Ellingham Cir
- 7000 Irwell Ln Unit 11C
- 7013 Birkenhead Place Unit F
- 6000F Mersey Oaks Way Unit 1F
- 5377 Harbor Court Dr
- 5974 Wescott Hills Way
- 6832 Heatherway Ct
- 7246 Cherwell Ln
- 5905 Sir Cambridge Way
- 5320 Larochelle Ct
- 5314 Larochelle Dr
- 6088A Essex House Square Unit 6088-A
- 6021 Woodlake Ln Unit Woodlake
- 7150 Rock Ridge Ln
- 5205 Cannes Ct
- 5512 Dunsmore Rd
