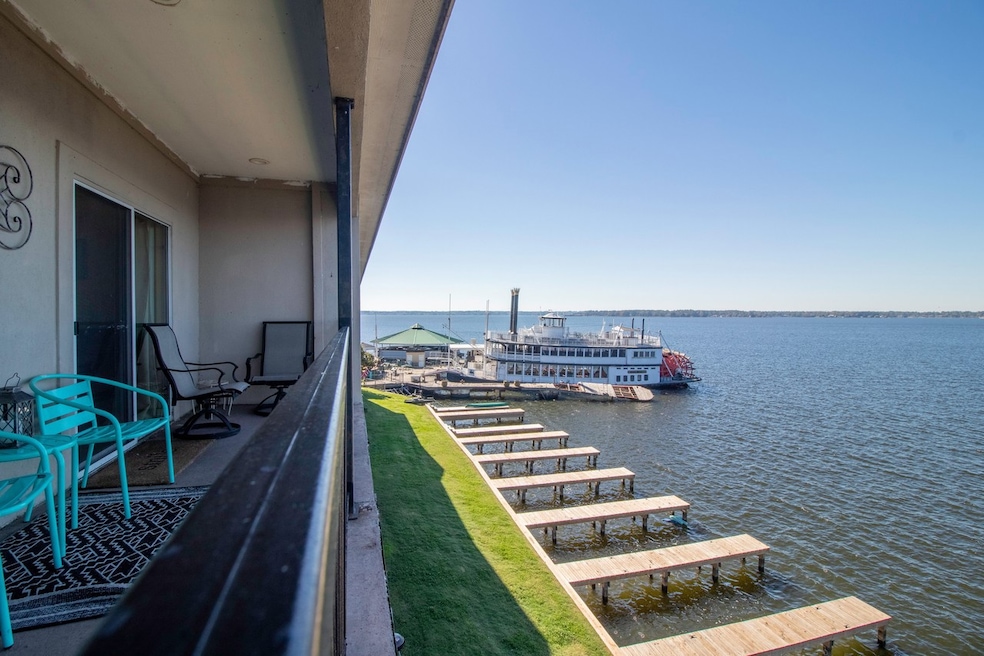Sunset Harbor Condominiums 7039 Kingston Cove Ln Unit 307 Willis, TX 77318
Lake Conroe Neighborhood
2
Beds
2
Baths
1,188
Sq Ft
871
Sq Ft Lot
Highlights
- Lake Front
- Clubhouse
- Community Pool
- Bay View
- Granite Countertops
- 4-minute walk to Seven Coves Park
About This Home
2-bedroom, 2-bath second-floor condo with water views and a split floor plan. It includes an in-suite utility room and a front bedroom that’s lockable with a private entrance, full bath, and kitchenette—ideal for Airbnb rental for supplemental income. Schedule a tour today. Unit available 9/1/25!
Condo Details
Home Type
- Condominium
Year Built
- Built in 2006
Lot Details
- Lake Front
- Property Fronts a Bay or Harbor
Parking
- Additional Parking
Property Views
Home Design
- Entry on the 3rd floor
Interior Spaces
- 1,188 Sq Ft Home
- 1-Story Property
- Wet Bar
- Dry Bar
- Crown Molding
- Ceiling Fan
- Window Treatments
- Family Room Off Kitchen
- Living Room
- Open Floorplan
- Utility Room
Kitchen
- Breakfast Bar
- Electric Oven
- Free-Standing Range
- Microwave
- Dishwasher
- Kitchen Island
- Granite Countertops
- Disposal
Flooring
- Laminate
- Travertine
Bedrooms and Bathrooms
- 2 Bedrooms
- 2 Full Bathrooms
- Bathtub with Shower
Laundry
- Dryer
- Washer
Home Security
Accessible Home Design
- Wheelchair Access
- Handicap Accessible
Schools
- W. Lloyd Meador Elementary School
- Calfee Middle School
- Willis High School
Utilities
- Central Heating and Cooling System
- Programmable Thermostat
- Municipal Trash
- Cable TV Available
Additional Features
- Energy-Efficient Thermostat
- Balcony
Listing and Financial Details
- Property Available on 4/1/25
- Long Term Lease
Community Details
Overview
- Front Yard Maintenance
- Asset Management Association
- Sunset Harbor Resort Luxury Co Subdivision
Amenities
- Clubhouse
- Laundry Facilities
Recreation
- Community Pool
Pet Policy
- Call for details about the types of pets allowed
- Pet Deposit Required
Security
- Card or Code Access
- Fire and Smoke Detector
Map
About Sunset Harbor Condominiums
Property History
| Date | Event | Price | List to Sale | Price per Sq Ft |
|---|---|---|---|---|
| 07/22/2025 07/22/25 | For Rent | $1,950 | -22.0% | -- |
| 05/29/2025 05/29/25 | Rented | $2,500 | +25.3% | -- |
| 05/06/2025 05/06/25 | For Rent | $1,995 | +5.0% | -- |
| 10/01/2024 10/01/24 | Rented | $1,900 | 0.0% | -- |
| 07/28/2024 07/28/24 | For Rent | $1,900 | 0.0% | -- |
| 02/18/2024 02/18/24 | Rented | $1,900 | -5.0% | -- |
| 11/18/2023 11/18/23 | For Rent | $2,000 | -- | -- |
Source: Houston Association of REALTORS®
Source: Houston Association of REALTORS®
MLS Number: 77109848
Nearby Homes
- 7039 Kingston Cove Ln Unit 303
- 7039 Kingston Cove Ln Unit 309
- 7039 Kingston Cove Ln Unit 306
- 7041 Kingston Cove Ln Unit 241
- 6971 Gentle Breeze Dr
- 7086 Kingston Cove Ln
- 7159 Kingston Cove Ln
- 6971 Breezy Point
- 5421 Blue Haven Dr
- 5218 Park View Dr
- 5409 Zephyr Ln
- 5421 Zephyr Ln
- 2304 Keel Ct
- 5438 Zephyr Ln
- 2012 Lakewood Ct
- 2006 Lakewood Ct
- 7292 Edgewater Dr
- 5165 Greenwater Dr
- 1901 Clipper Ct
- 4906 Pleasure Lake Ln
- 7039 Kingston Cove Ln Unit 303
- 7041 Kingston Cove Ln Unit 241
- 7041 Kingston Cove Ln
- 2001 Lakewood Ct
- 11417 Windlass Ln
- 5094 Pleasure Lake Dr
- 11471 Ketch Ct
- 11107 Lulu Ln
- 11139 N Lake Mist Ln
- 11131 N Lake Mist Ln
- 10820 S Lake Mist Ln
- 11323 Cora Ln
- 11079 N Lake Mist Ln
- 13096 Laura Lake Dr
- 11067 N Lake Mist Ln
- 12098 Sagittarius Dr E
- 14024 Shoreline Dr
- 11020 N Lake Mist Ln
- 12374 Lake Vista Dr
- 11920 Sunshine Park Dr N







