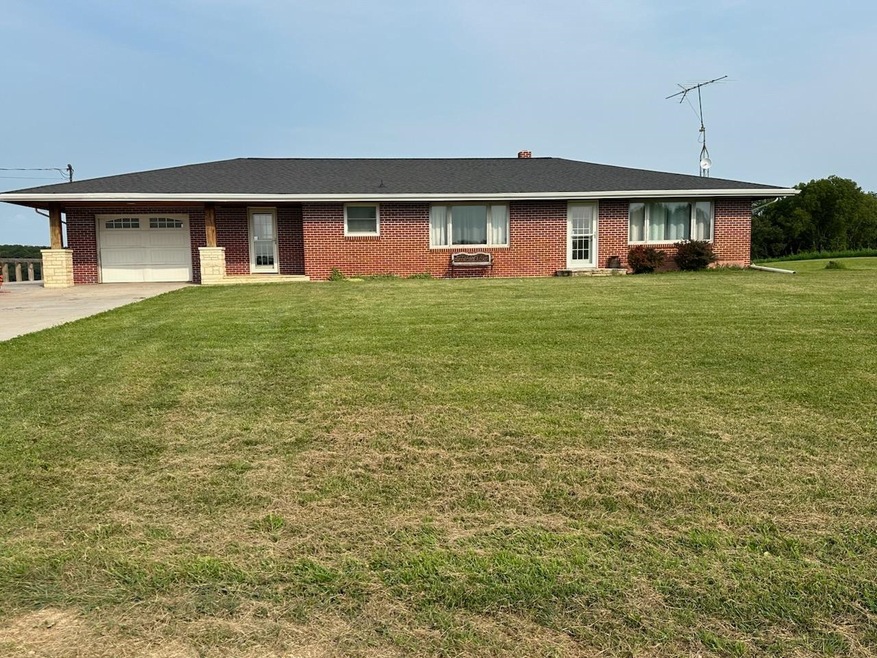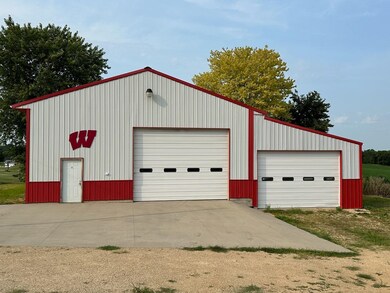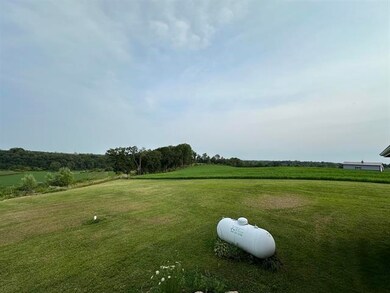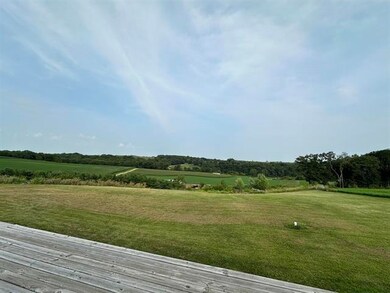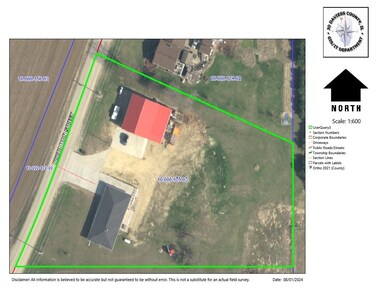
7039 N Main St East Dubuque, IL 61025
Highlights
- Deck
- 1-Story Property
- Water Softener
- East Dubuque Junior High School Rated 9+
- Forced Air Heating and Cooling System
About This Home
As of September 2024Can you say Location, location, location??? Located in East Dubuque, IL 61025 and just minutes from Iowa and Wisconsin. Ranch style Brick Home on acreage for sale at 7039 N Main St., East Dubuque, IL 61025. Brick ranch style home featuring four bedrooms, two full bathrooms, 2-car attached garages (one on main and one under) is situated on 1.71 acres. The lower level is ready for your finishing touches on the family room and wet bar area. The unique bar is already in, plumbed for water and will stay with home, along with the safe will stay. let's talk about the "mansion" of a home shop! Heated shop side built in 2014, with spray foam insulation. Shop has two connecting sections, the large side measures 48' x 36' with concreate, HEAT AND AC and remote door measures 12' tall by 16' wide and electric ran and ready for car hoist. Then there is the other side of this garage, the lean-to side if you will, built in 2018, measuring 18'x 36', exceptional storage for all your needs Garage door measures 10' tall by 15'6" wide. Seller is offering $4500 allowance for attached garage door replacement, repainting exterior window wills, inside trim work and caulking between house and sidewalk in front of home. Updates: 2020: all lower ductwork installed, all windows replaced except for bay window, Lennox furnace and ac unit. 2021 new pressure tank, and water softener, 2019 remodel of kitchen, 2018 new roof on home, Home being sold AS-IS, there is a well agreement in place with 2 neighbors. Aerial view is estimated boundary lines only and not a survey. Square footages are approximates.
Home Details
Home Type
- Single Family
Est. Annual Taxes
- $3,866
Year Built
- Built in 1964
Lot Details
- 1.71 Acre Lot
Parking
- 6 Car Garage
Home Design
- Brick Exterior Construction
- Poured Concrete
- Composition Shingle Roof
- Stone Siding
Interior Spaces
- 1-Story Property
- Window Treatments
- Partial Basement
Kitchen
- Oven or Range
- Microwave
Bedrooms and Bathrooms
- 2 Full Bathrooms
Laundry
- Laundry on lower level
- Dryer
- Washer
Outdoor Features
- Deck
- Outbuilding
Utilities
- Forced Air Heating and Cooling System
- Propane
- Well
- Water Softener
- Septic System
Listing and Financial Details
- Assessor Parcel Number 1000017903
Ownership History
Purchase Details
Home Financials for this Owner
Home Financials are based on the most recent Mortgage that was taken out on this home.Similar Homes in East Dubuque, IL
Home Values in the Area
Average Home Value in this Area
Purchase History
| Date | Type | Sale Price | Title Company |
|---|---|---|---|
| Grant Deed | $133,000 | -- |
Mortgage History
| Date | Status | Loan Amount | Loan Type |
|---|---|---|---|
| Open | $29,900 | New Conventional | |
| Closed | $38,980 | No Value Available |
Property History
| Date | Event | Price | Change | Sq Ft Price |
|---|---|---|---|---|
| 09/16/2024 09/16/24 | Sold | $378,900 | -10.8% | $217 / Sq Ft |
| 08/29/2024 08/29/24 | Pending | -- | -- | -- |
| 08/22/2024 08/22/24 | Price Changed | $425,000 | -5.6% | $243 / Sq Ft |
| 08/05/2024 08/05/24 | For Sale | $450,000 | -- | $257 / Sq Ft |
Tax History Compared to Growth
Tax History
| Year | Tax Paid | Tax Assessment Tax Assessment Total Assessment is a certain percentage of the fair market value that is determined by local assessors to be the total taxable value of land and additions on the property. | Land | Improvement |
|---|---|---|---|---|
| 2024 | $4,193 | $67,346 | $10,390 | $56,956 |
| 2023 | $3,924 | $59,277 | $6,278 | $52,999 |
| 2022 | $3,924 | $59,277 | $6,278 | $52,999 |
| 2021 | $3,135 | $53,907 | $5,709 | $48,198 |
| 2020 | $3,182 | $53,907 | $5,709 | $48,198 |
| 2019 | $3,076 | $53,649 | $5,710 | $47,939 |
| 2018 | $3,144 | $49,001 | $5,710 | $43,291 |
| 2017 | $3,061 | $49,001 | $5,710 | $43,291 |
| 2016 | $3,001 | $49,001 | $5,710 | $43,291 |
| 2015 | $2,791 | $44,887 | $5,709 | $39,178 |
| 2014 | $2,671 | $39,140 | $5,710 | $33,430 |
Agents Affiliated with this Home
-
Jacqueline Debes

Seller's Agent in 2024
Jacqueline Debes
Re/Max Prime Properties
(815) 291-8285
167 Total Sales
Map
Source: East Central Iowa Association of REALTORS®
MLS Number: 150011
APN: 10-000-179-03
- 7648 N Indian Ridge Rd
- Lot 44 W Mississippi Dr
- Lot 42 W Mississippi Dr
- Lot 40 W Mississippi Dr
- Lot 46 W Mississippi Dr
- Lot 41 W Mississippi Dr
- 0 Frentress Lake Rd Unit 202503188
- 0 Frentress Lake Rd Unit 152243
- TBD N High Ridge Rd
- 87 Roosevelt Dr
- 77 Roosevelt Dr
- 82 Ford Dr
- 71 Ford Dr
- 71 Ford Dr Unit Presidential Acres
- 44 Roosevelt Dr
- 14936 W Creek Valley Rd
- Lot 28 N Marie Rae Ct
- 0 Truman Dr
- 165 Copper Kettle Ln
- Lot 17 W Michelle Ct
