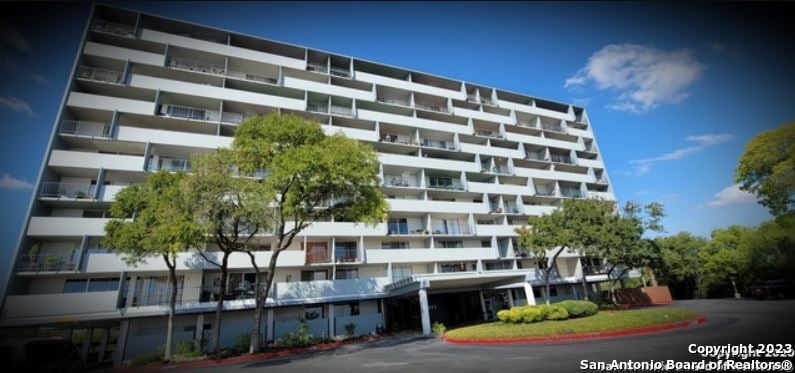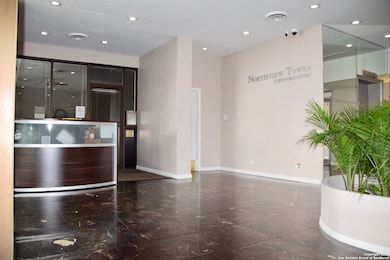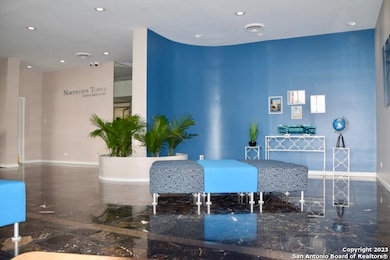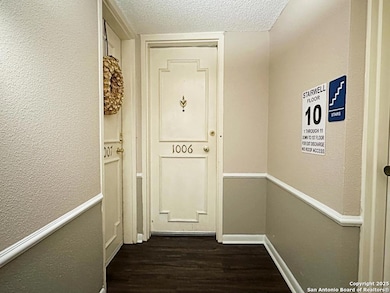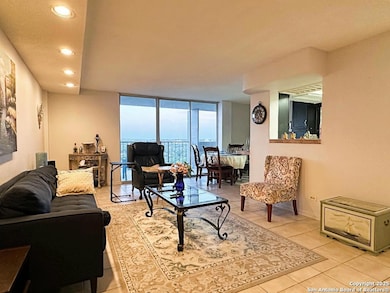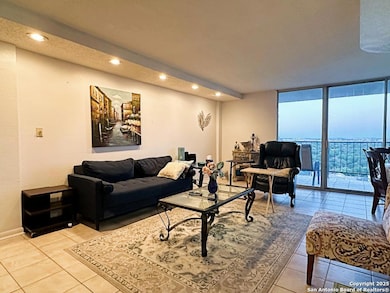Northview Tower 7039 San Pedro Ave Unit 1006 San Antonio, TX 78216
Shearer Hills Neighborhood
1
Bed
1
Bath
689
Sq Ft
1.31
Acres
Highlights
- Detached Garage
- Combination Dining and Living Room
- Carpet
- Chandelier
About This Home
10th Floor High-rise Condo with fabulous views from your own 30 Ft Balcony. Enjoy the beautiful sunrises with beautiful city views. Spend New Year's and July 4th watching spectacular fireworks. Monthly fees include: ALL BILLS plus Basic Cable & Internet, CCTV, Control Access, 24hr Courtesy Guards, 20+ Cameras, Gym, Sauna, Party Rm, 3'-9' swimming pool. Near SA Int'l Airport
Home Details
Home Type
- Single Family
Est. Annual Taxes
- $2,608
Year Built
- Built in 1967
Parking
- Detached Garage
Home Design
- Slab Foundation
- Masonry
- Stucco
Interior Spaces
- 689 Sq Ft Home
- Chandelier
- Window Treatments
- Combination Dining and Living Room
- Fire and Smoke Detector
Kitchen
- Stove
- Dishwasher
- Disposal
Flooring
- Carpet
- Linoleum
Bedrooms and Bathrooms
- 1 Bedroom
- 1 Full Bathroom
Schools
- Ridgeview Elementary School
- Nimitz Middle School
- Lee High School
Utilities
- Private Sewer
- Cable TV Available
Community Details
- Northview Subdivision
- 11-Story Property
Listing and Financial Details
- Rent includes elec, wt_sw, fees, wtrsf, amnts, allbills, parking, pestctrl, cabletv
- Assessor Parcel Number 129621001006
Map
About Northview Tower
Source: San Antonio Board of REALTORS®
MLS Number: 1865881
APN: 12962-100-1006
Nearby Homes
- 7039 San Pedro Ave Unit 810
- 7039 San Pedro Ave Unit 604 & 605
- 111 Beechwood Ln
- 154 Sprucewood Ln
- 119 Audrey Alene Dr
- 105 Parade Dr
- 165 W Rampart Dr Unit 706
- 246 Bamburgh Dr
- 101 Linda Dr
- 206 Grotto Blvd
- 116 Riviera Dr
- 262 Pinewood Ln
- 314 Veda Mae Dr
- 119 Atwater Dr
- 123 Riviera Dr
- 203 Herweck Dr
- 7810 Mccullough Ave
- 225 E Rampart Dr Unit 206
- 255 E Rampart Dr Unit 401
- 255 E Rampart Dr Unit 304
