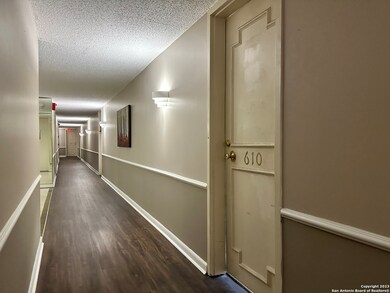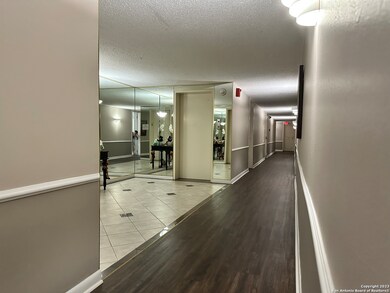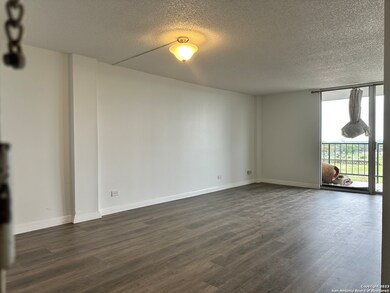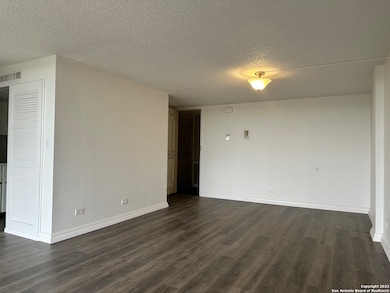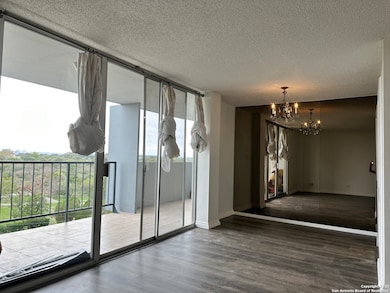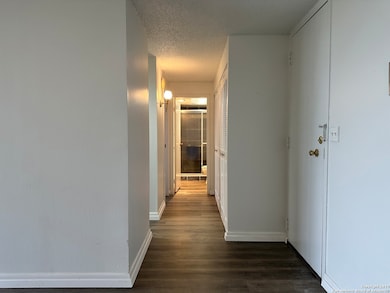Northview Tower 7039 San Pedro Ave Unit 610 San Antonio, TX 78216
Shearer Hills Neighborhood
1
Bed
1
Bath
667
Sq Ft
1.31
Acres
Highlights
- Detached Garage
- Combination Dining and Living Room
- Carpet
- Chandelier
About This Home
6th Floor High-rise Condo with fabulous views from your own 30 Ft Balcony. Enjoy the beautiful sunsets while overlooking a quiet, peaceful and tranquil setting away from road noise. Spend New Year's and July 4th watching spectacular fireworks. Monthly fees includes: ALL BILLS plus Basic Cable & Internet, CCTV, Control Access, 24hr Courtesy Guards, 20+ Cameras, Gym, Sauna, Party Rm, 3'-9' swimming pool. Near SA Int'l Airport
Home Details
Home Type
- Single Family
Est. Annual Taxes
- $2,279
Year Built
- Built in 1967
Parking
- Detached Garage
Home Design
- Slab Foundation
- Masonry
- Stucco
Interior Spaces
- 667 Sq Ft Home
- Chandelier
- Window Treatments
- Combination Dining and Living Room
- Fire and Smoke Detector
Kitchen
- Stove
- Dishwasher
- Disposal
Flooring
- Carpet
- Linoleum
Bedrooms and Bathrooms
- 1 Bedroom
- 1 Full Bathroom
Schools
- Ridgeview Elementary School
- Nimitz Middle School
- Lee High School
Utilities
- Private Sewer
- Cable TV Available
Community Details
- Northview Subdivision
- 11-Story Property
Listing and Financial Details
- Rent includes elec, wt_sw, fees, wtrsf, amnts, allbills, parking, pestctrl, cabletv
- Assessor Parcel Number 129621000509
Map
About Northview Tower
Source: San Antonio Board of REALTORS®
MLS Number: 1863504
APN: 12962-100-0509
Nearby Homes
- 7039 San Pedro Ave Unit 810
- 7039 San Pedro Ave Unit 604 & 605
- 111 Beechwood Ln
- 154 Sprucewood Ln
- 119 Audrey Alene Dr
- 105 Parade Dr
- 165 W Rampart Dr Unit 706
- 246 Bamburgh Dr
- 101 Linda Dr
- 206 Grotto Blvd
- 116 Riviera Dr
- 262 Pinewood Ln
- 314 Veda Mae Dr
- 254 Sprucewood Ln
- 119 Atwater Dr
- 123 Riviera Dr
- 203 Herweck Dr
- 7810 Mccullough Ave
- 225 E Rampart Dr Unit 206
- 255 E Rampart Dr Unit 401

