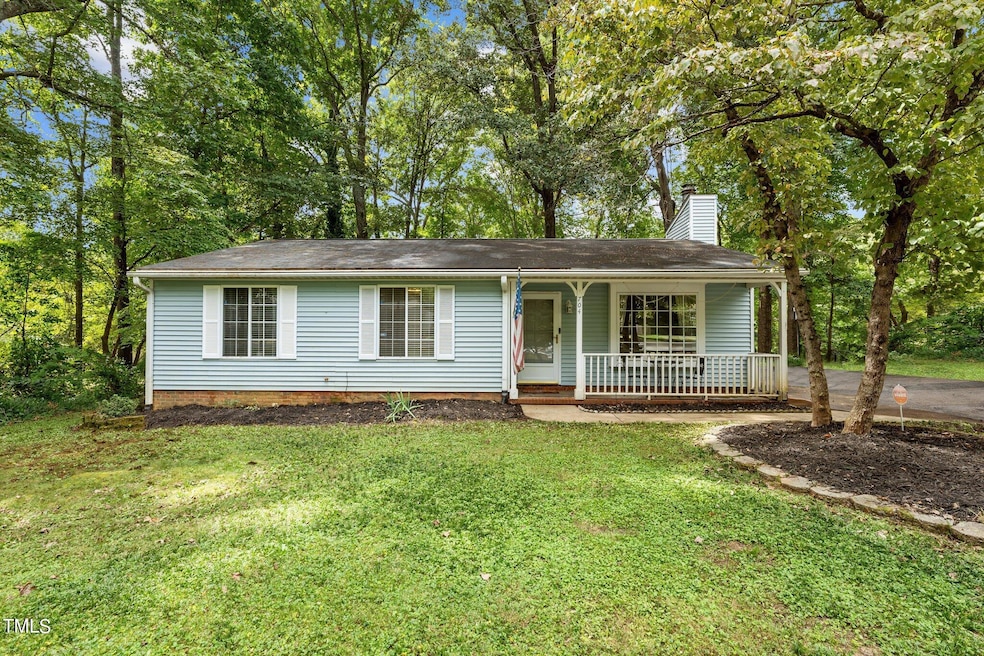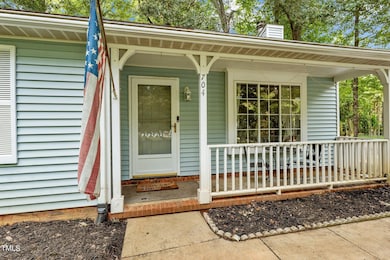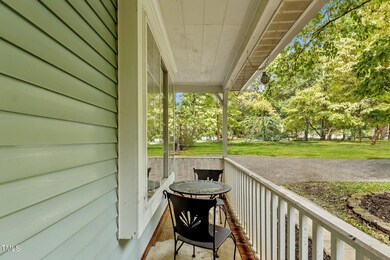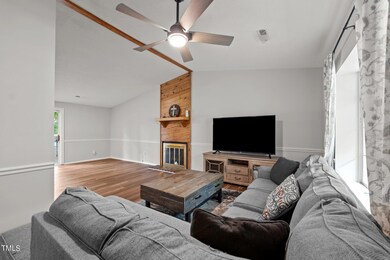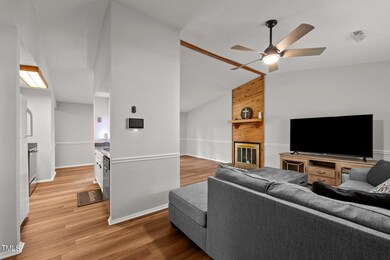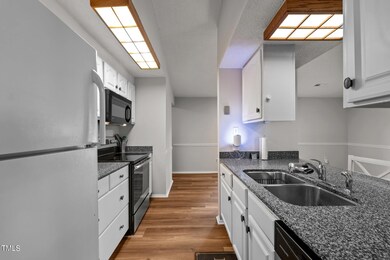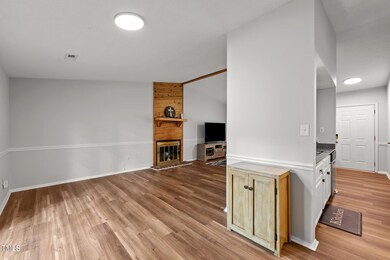
704 Alamance St Gibsonville, NC 27249
Highlights
- Deck
- Granite Countertops
- Covered patio or porch
- Vaulted Ceiling
- No HOA
- Fenced Yard
About This Home
As of October 2024Adorable ranch home in the Heart of Gibsonville! This quaint 3 bedroom, 2 bath home has been recently refreshed with all new LVP flooring throughout the main living areas, brand new carpet in all bedrooms, and fresh paint in the entire home! Vaulted ceilings in the living room with a stunning Gas Log Fireplace featuring wood shiplap. Rocking Chair Front Porch and an oversized back deck perfect for grilling out with a spacious and flat fenced in backyard! This home also has an attached storage area as well as a detached Storage Building. You can't be the location of this home; 7 min drive to Target and Starbucks and Just Minutes from the adorable shops and delicious restaurants in Downtown Gibsonville!
Last Agent to Sell the Property
eXp Realty, LLC #2 License #300590 Listed on: 09/05/2024

Last Buyer's Agent
Non Member
Non Member Office
Home Details
Home Type
- Single Family
Est. Annual Taxes
- $1,881
Year Built
- Built in 1979
Lot Details
- 0.35 Acre Lot
- Fenced Yard
- Level Lot
- Back Yard
- Property is zoned RE
Home Design
- Slab Foundation
- Shingle Roof
- Vinyl Siding
Interior Spaces
- 1,188 Sq Ft Home
- 1-Story Property
- Vaulted Ceiling
- Ceiling Fan
- Living Room with Fireplace
- Storage
- Pull Down Stairs to Attic
Kitchen
- <<OvenToken>>
- <<builtInRangeToken>>
- <<microwave>>
- Dishwasher
- Granite Countertops
Flooring
- Carpet
- Luxury Vinyl Tile
Bedrooms and Bathrooms
- 3 Bedrooms
- 2 Full Bathrooms
- <<tubWithShowerToken>>
Laundry
- Laundry Room
- Laundry on main level
Parking
- Private Driveway
- Paved Parking
Outdoor Features
- Deck
- Covered patio or porch
- Outdoor Storage
Schools
- Highland Elementary School
- Western Middle School
- Western Alamance High School
Utilities
- Forced Air Heating and Cooling System
- Natural Gas Connected
Community Details
- No Home Owners Association
- To Be Added Subdivision
Listing and Financial Details
- Assessor Parcel Number 107766
Ownership History
Purchase Details
Home Financials for this Owner
Home Financials are based on the most recent Mortgage that was taken out on this home.Purchase Details
Home Financials for this Owner
Home Financials are based on the most recent Mortgage that was taken out on this home.Purchase Details
Home Financials for this Owner
Home Financials are based on the most recent Mortgage that was taken out on this home.Purchase Details
Home Financials for this Owner
Home Financials are based on the most recent Mortgage that was taken out on this home.Similar Homes in the area
Home Values in the Area
Average Home Value in this Area
Purchase History
| Date | Type | Sale Price | Title Company |
|---|---|---|---|
| Warranty Deed | $230,000 | None Listed On Document | |
| Warranty Deed | $130,000 | Attorney | |
| Warranty Deed | $115,000 | -- | |
| Deed | $106,000 | -- |
Mortgage History
| Date | Status | Loan Amount | Loan Type |
|---|---|---|---|
| Open | $225,834 | FHA | |
| Previous Owner | $25,000 | Credit Line Revolving | |
| Previous Owner | $131,400 | Adjustable Rate Mortgage/ARM | |
| Previous Owner | $115,000 | VA | |
| Previous Owner | $101,227 | FHA | |
| Previous Owner | $10,000 | Stand Alone Second | |
| Previous Owner | $86,000 | New Conventional | |
| Previous Owner | $84,800 | No Value Available |
Property History
| Date | Event | Price | Change | Sq Ft Price |
|---|---|---|---|---|
| 10/30/2024 10/30/24 | Sold | $230,000 | 0.0% | $194 / Sq Ft |
| 09/19/2024 09/19/24 | Pending | -- | -- | -- |
| 09/14/2024 09/14/24 | Price Changed | $230,000 | -4.2% | $194 / Sq Ft |
| 09/05/2024 09/05/24 | For Sale | $240,000 | +84.6% | $202 / Sq Ft |
| 12/05/2019 12/05/19 | Sold | $130,000 | 0.0% | $109 / Sq Ft |
| 10/25/2019 10/25/19 | Pending | -- | -- | -- |
| 10/22/2019 10/22/19 | For Sale | $130,000 | +13.0% | $109 / Sq Ft |
| 11/25/2014 11/25/14 | Sold | $115,000 | +2.7% | $97 / Sq Ft |
| 10/26/2014 10/26/14 | Pending | -- | -- | -- |
| 07/16/2014 07/16/14 | For Sale | $112,000 | -- | $94 / Sq Ft |
Tax History Compared to Growth
Tax History
| Year | Tax Paid | Tax Assessment Tax Assessment Total Assessment is a certain percentage of the fair market value that is determined by local assessors to be the total taxable value of land and additions on the property. | Land | Improvement |
|---|---|---|---|---|
| 2024 | $1,891 | $197,184 | $40,000 | $157,184 |
| 2023 | $1,818 | $197,184 | $40,000 | $157,184 |
| 2022 | $1,390 | $118,411 | $35,000 | $83,411 |
| 2021 | $1,402 | $118,411 | $35,000 | $83,411 |
| 2020 | $1,414 | $118,411 | $35,000 | $83,411 |
| 2019 | $1,421 | $118,411 | $35,000 | $83,411 |
| 2018 | $0 | $118,411 | $35,000 | $83,411 |
| 2017 | $1,314 | $118,411 | $35,000 | $83,411 |
| 2016 | $1,444 | $132,522 | $35,000 | $97,522 |
| 2015 | $765 | $132,522 | $35,000 | $97,522 |
| 2014 | $349 | $132,522 | $35,000 | $97,522 |
Agents Affiliated with this Home
-
Kaila Phillips
K
Seller's Agent in 2024
Kaila Phillips
eXp Realty, LLC #2
(336) 512-8691
4 in this area
93 Total Sales
-
N
Buyer's Agent in 2024
Non Member
Non Member Office
-
Sarah Kindley

Seller's Agent in 2019
Sarah Kindley
Coldwell Banker Advantage
(336) 263-9996
6 in this area
153 Total Sales
-
Victor Teixeira

Buyer's Agent in 2019
Victor Teixeira
RE/MAX
(336) 684-4040
67 Total Sales
-
R
Seller's Agent in 2014
Robin Allred
RE/MAX
Map
Source: Doorify MLS
MLS Number: 10050916
APN: 107766
- 120 Cypress Ct
- 108 Victoria Ln
- 330 Alamance St
- 305 St Nicholas Trail
- 218 Saint Elizabeth Dr
- 600 Driftwood Dr
- 309 Springwood Ave
- 1105 Owen Park Dr
- 1101 Owen Park Dr
- 102 Saint Francis Dr
- 510 May St
- 1110 Owen Park Dr
- 105 Saint Michael Dr
- 205 Saint Michael Dr
- 314 Greenfield Dr
- 1102 Owen Park Dr
- 1102 Owen Park Dr
- 1102 Owen Park Dr
- 1102 Owen Park Dr
- 1102 Owen Park Dr
