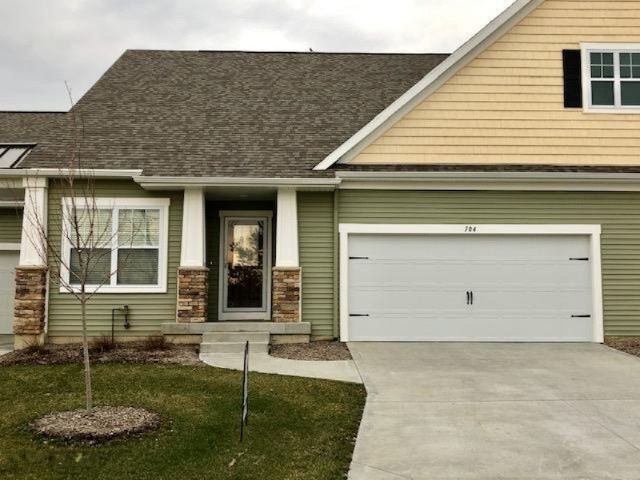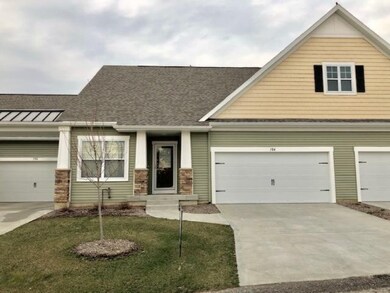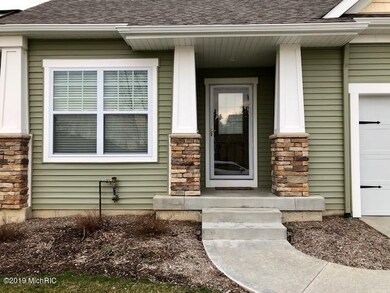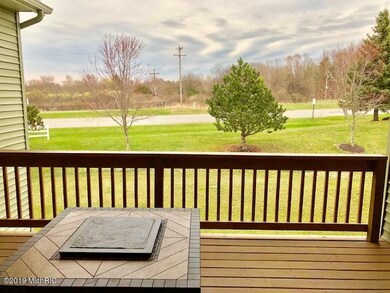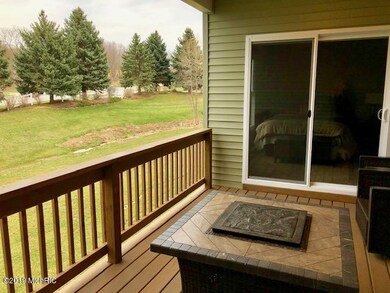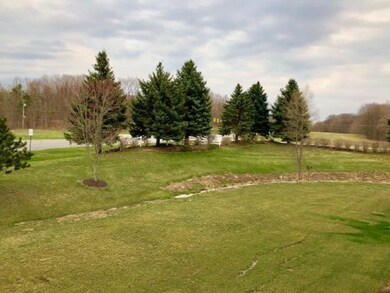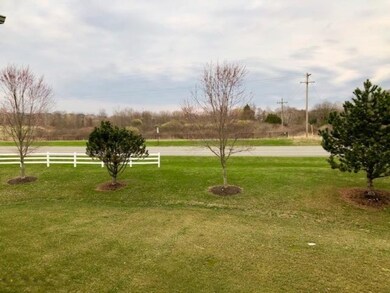
704 Braeside Dr SE Unit 70 Byron Center, MI 49315
Highlights
- Deck
- Recreation Room
- 2 Car Attached Garage
- Countryside Elementary School Rated A
- Community Pool
- Eat-In Kitchen
About This Home
As of June 2019Mint condition condo in desirable Stevens Pointe! Must see; built in 2018 with granite countertops, white cabinets, dark stainless steel appliances, 2100 sq ft finished and no neighbors behind. The main floor has an open floor plan with a kitchen that has a large granite island, dining area, living room to a covered deck, laundry, master bedroom and bath, including granite countertops and two sinks with a walk-in closet upgraded wooded shelves. The walk-out lower level has a 17x16 family room, huge 20 x 14 bedroom, with large walk-in closet, a full bath with granite countertop and large storage room. The garage is finished, there is a water softener, blinds and shades throughout; because of a work transfer, the condo was rarely lived in. It feels absolutely brand new. The dues include a pool membership, water, sewer, trash, lawn, and snow removal, including sidewalk to steps. Enjoy low Gaines Township taxes, quick access to major highways, parks, shopping centers, schools and restaurants. You will very impressed. Call for a private showing today.
Last Agent to Sell the Property
Independence Realty (Main) License #6501343127 Listed on: 04/17/2019
Property Details
Home Type
- Condominium
Est. Annual Taxes
- $2,750
Year Built
- Built in 2018
Lot Details
- Private Entrance
- Sprinkler System
HOA Fees
- $275 Monthly HOA Fees
Parking
- 2 Car Attached Garage
- Garage Door Opener
Home Design
- Brick Exterior Construction
- Composition Roof
- Vinyl Siding
Interior Spaces
- 2,139 Sq Ft Home
- 1-Story Property
- Ceiling Fan
- Living Room
- Dining Area
- Recreation Room
- Walk-Out Basement
- Laundry on main level
Kitchen
- Eat-In Kitchen
- Oven
- Microwave
- Dishwasher
- Kitchen Island
Bedrooms and Bathrooms
- 2 Bedrooms | 1 Main Level Bedroom
Outdoor Features
- Deck
- Patio
Location
- Mineral Rights Excluded
Utilities
- Forced Air Heating and Cooling System
- Heating System Uses Natural Gas
- Natural Gas Water Heater
- Cable TV Available
Community Details
Overview
- Association fees include water, trash, snow removal, sewer, lawn/yard care
- $200 HOA Transfer Fee
- Stevenspointe Condos
Recreation
- Community Pool
Pet Policy
- Pets Allowed
Ownership History
Purchase Details
Home Financials for this Owner
Home Financials are based on the most recent Mortgage that was taken out on this home.Purchase Details
Home Financials for this Owner
Home Financials are based on the most recent Mortgage that was taken out on this home.Purchase Details
Home Financials for this Owner
Home Financials are based on the most recent Mortgage that was taken out on this home.Purchase Details
Similar Homes in Byron Center, MI
Home Values in the Area
Average Home Value in this Area
Purchase History
| Date | Type | Sale Price | Title Company |
|---|---|---|---|
| Warranty Deed | $264,000 | Clearstream Title | |
| Warranty Deed | $257,000 | Chicago Title Of Michigan | |
| Warranty Deed | $290,000 | Premier Lakeshore Title Agen | |
| Warranty Deed | -- | Metropolitan Title Company |
Mortgage History
| Date | Status | Loan Amount | Loan Type |
|---|---|---|---|
| Open | $220,000 | New Conventional | |
| Closed | $225,900 | New Conventional | |
| Previous Owner | $157,000 | New Conventional | |
| Previous Owner | $145,000 | New Conventional | |
| Previous Owner | $6,000 | Unknown |
Property History
| Date | Event | Price | Change | Sq Ft Price |
|---|---|---|---|---|
| 06/14/2019 06/14/19 | Sold | $264,000 | -2.2% | $123 / Sq Ft |
| 05/06/2019 05/06/19 | Pending | -- | -- | -- |
| 04/17/2019 04/17/19 | For Sale | $269,900 | +5.0% | $126 / Sq Ft |
| 04/20/2018 04/20/18 | Sold | $257,000 | +2.8% | $120 / Sq Ft |
| 02/23/2018 02/23/18 | Pending | -- | -- | -- |
| 01/17/2018 01/17/18 | For Sale | $249,900 | -- | $117 / Sq Ft |
Tax History Compared to Growth
Tax History
| Year | Tax Paid | Tax Assessment Tax Assessment Total Assessment is a certain percentage of the fair market value that is determined by local assessors to be the total taxable value of land and additions on the property. | Land | Improvement |
|---|---|---|---|---|
| 2025 | $4,575 | $185,200 | $0 | $0 |
| 2024 | $3,020 | $172,200 | $0 | $0 |
| 2022 | $3,020 | $143,200 | $0 | $0 |
| 2021 | $3,020 | $140,700 | $0 | $0 |
| 2020 | $3,020 | $138,900 | $0 | $0 |
| 2019 | $2,750 | $133,600 | $0 | $0 |
| 2018 | $2,750 | $91,600 | $10,000 | $81,600 |
| 2017 | -- | $9,500 | $0 | $0 |
| 2016 | -- | $9,000 | $0 | $0 |
| 2015 | -- | $9,000 | $0 | $0 |
| 2013 | -- | $9,000 | $0 | $0 |
Agents Affiliated with this Home
-
Doug Takens

Seller's Agent in 2019
Doug Takens
Independence Realty (Main)
(616) 262-4574
39 in this area
777 Total Sales
-
David Scheid

Buyer's Agent in 2019
David Scheid
Anchor Realty LLC
(616) 292-5166
18 in this area
123 Total Sales
-
Tom Witteveen
T
Seller's Agent in 2018
Tom Witteveen
West Edge Real Estate
(616) 298-0210
326 Total Sales
Map
Source: Southwestern Michigan Association of REALTORS®
MLS Number: 19014893
APN: 41-22-18-478-070
- 8296 Cooks Corner Dr
- 8296 Cooks Corner Dr
- 8296 Cooks Corner Dr
- 8296 Cooks Corner Dr
- 8296 Cooks Corner Dr
- 8296 Cooks Corner Dr
- 8296 Cooks Corner Dr
- 8296 Cooks Corner Dr
- 8296 Cooks Corner Dr
- 8296 Cooks Corner Dr
- 8296 Cooks Corner Dr
- 8296 Cooks Corner Dr
- 8296 Cooks Corner Dr
- 8296 Cooks Corner Dr
- 8296 Cooks Corner Dr
- 8296 Cooks Corner Dr
- 8296 Cooks Corner Dr
- 8296 Cooks Corner Dr
- 8296 Cooks Corner Dr
- 8296 Cooks Corner Dr
