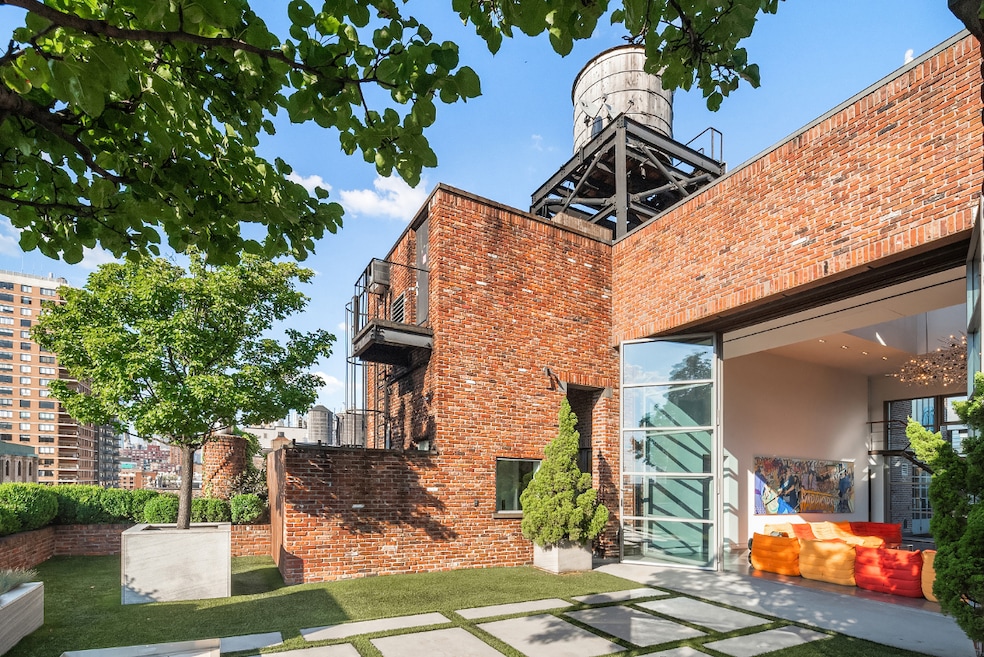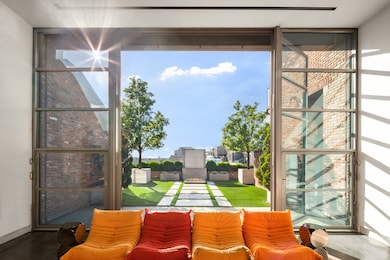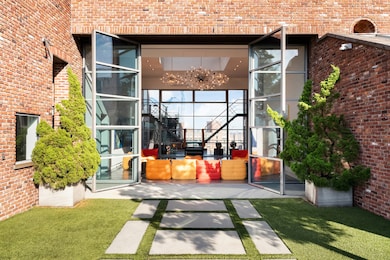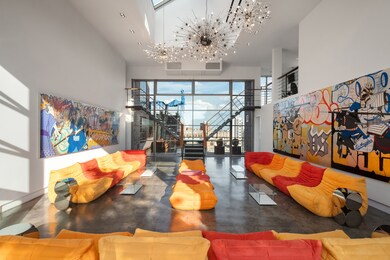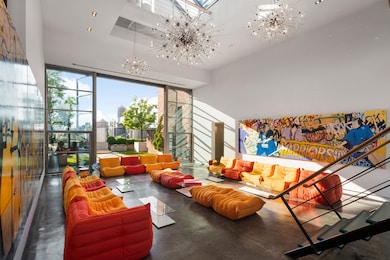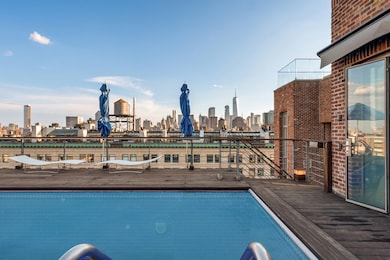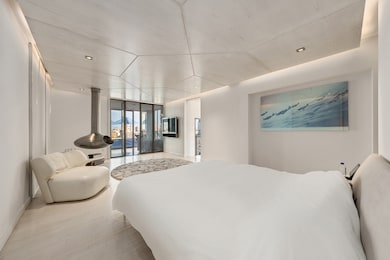704 Broadway Unit PH New York, NY 10003
Estimated payment $187,958/month
Highlights
- City View
- 3-minute walk to 8 Street-New York University
- West Facing Home
- P.S. 3 Charrette School Rated A
- Pre War Building
- 2-minute walk to Manuel Plaza
About This Home
In an elite group of the most rarefied homes in the world, this exceptional penthouse sprawls over 12,000 square feet of private indoor and outdoor space. Five expansive bedrooms and palatial living space occupy an interior 8,000 square feet, while two rooftop terraces and a heated swimming pool spread over an additional 4,000+ square feet. Located in vibrant, coveted Noho, this spectacular home is a study in stunning modernism and traditional design with no expense spared and no detail unconsidered.
A home within a home, the palatial first level satisfies the needs of the most discerning connoisseur of high design and ultimate comfort. Bathed in light thanks to a wall of massive arched windows, the enormous, jaw-dropping living room features a hand-carved backlit Onyx bar, and an original 17th-Century Dutch Tudor fireplace. The living room also boasts bespoke wood-coffered and copper leaf barrel-vaulted ceilings, meticulously maintained original cast-iron columns and reclaimed wide plank Oak floors.
With a nod to French country kitchens, the chef’s kitchen boasts barrel-vaulted exposed brick ceilings, a caesarstone breakfast bar, a custom-built dining nook with south-facing floor to ceiling French-paned windows, as well as top-of-the-line appliances including a La Cornue five-burner range. Remarkable details such as blue marble tiles recovered, incredibly, from a convent in France accent the room.
A handsome Mahogany-clad annexes the sleeping quarters, which include two spacious en-suite bedrooms with ample closet space. The piece-de-resistance is the sumptuous primary suite. Sitting behind one-of-a-kind, carved Moroccan wood doors, the grandiose Mahogany-paneled suite features exquisite touches like a basket-weave wood vaulted ceiling, and a show-stopping Italian marble spa bathroom with a soaking tub, separate shower, double vanity and radiant heat floors.
The upper levels of this unparalleled mansion represent peak, luxurious form and ultimate, considered function. Essentially a second, separate home, the top two floors are accessed either via a staircase from the main floor, or a private keyed elevator. Formerly known as Sky Studios, the colossal, glass-enclosed great room maximizes natural light and boasts 17’ high ceilings and spills out onto a perfectly-landscaped garden with sweeping western views. A well-appointed chef’s kitchen features Viking appliances, stainless steel finishes, an east-facing breakfast bar, and an adjacent powder room. A fully equipped home theater/media room and huge fourth bedroom sit across the way with a shared full ensuite bath. Rounding out this astonishing layout is a mezzanine-level gym with accompanying massage room.
Unheard of in Manhattan real estate and underscoring this home’s absolute grandeur, a second principal-sized suite sits perched in the sky and boasts a full dressing room, White Oak flooring and a contemporary suspended fireplace. Wrapped in floor-to-ceiling Smartglass windows, the marble-clad ensuite bathroom, with a custom, white marble soaking tub and swooping sink, leads to a heated outdoor pool/deck with truly jaw-dropping, unobstructed western views.
Crowning this architectural masterpiece is a rooftop terrace that rivals only the most luxurious hotels. Fully finished in teak with a covered pergola, this sundeck features yacht-inspired details and comes complete with a teak barrel hot tub, a full wet bar and Lynx outdoor grill.
The residence is fully-equipped with Crestron home automation controlling lighting, shades, HVAC and AV systems throughout.
Built in 1896 as The Dandy Hat Factory, The Dandy is a 10 story condominium at 704 Broadway. Amenities include a full-time superintendent, state-of-the-art video access technology, and storage facilities. NoHo is the ideal downtown location at the cross section of NoLita, the Bowery and SoHo. This trendy, boutique, yet historic neighborhood offers the chicest dining experiences as well as the most fashionable shops. Special assessment until April 2024. $10,000 a month.
Property Details
Home Type
- Condominium
Est. Annual Taxes
- $116,076
Year Built
- Built in 1894
Lot Details
- West Facing Home
HOA Fees
- $6,654 Monthly HOA Fees
Home Design
- Pre War Building
- Entry on the 10th floor
Interior Spaces
- 8,000 Sq Ft Home
- City Views
- Laundry in unit
Bedrooms and Bathrooms
- 5 Bedrooms
Community Details
- 10 Units
- Dandy Condos
- Noho Subdivision
- 10-Story Property
Listing and Financial Details
- Legal Lot and Block 7502 / 00545
Map
Home Values in the Area
Average Home Value in this Area
Property History
| Date | Event | Price | Change | Sq Ft Price |
|---|---|---|---|---|
| 07/15/2024 07/15/24 | For Sale | $32,500,000 | 0.0% | $4,063 / Sq Ft |
| 07/13/2024 07/13/24 | Off Market | $32,500,000 | -- | -- |
| 01/16/2024 01/16/24 | For Sale | $32,500,000 | 0.0% | $4,063 / Sq Ft |
| 01/13/2024 01/13/24 | Off Market | $32,500,000 | -- | -- |
| 10/17/2023 10/17/23 | For Sale | $32,500,000 | 0.0% | $4,063 / Sq Ft |
| 09/29/2023 09/29/23 | Off Market | $32,500,000 | -- | -- |
| 09/28/2022 09/28/22 | For Sale | $32,500,000 | -- | $4,063 / Sq Ft |
Source: Real Estate Board of New York (REBNY)
MLS Number: RLS10986169
- 716 Broadway Unit PH
- 718 Broadway Unit 6B
- 718 Broadway
- 14 E 4th St Unit 827
- 14 E 4th St Unit 604
- 14 E 4th St Unit 1111
- 722 Broadway Unit 2
- 684 Broadway Unit 4E
- 250 Mercer St Unit D1202
- 250 Mercer St Unit B-1104
- 250 Mercer St Unit B502
- 250 Mercer St Unit A202
- 250 Mercer St Unit B706707
- 250 Mercer St Unit C616
- 250 Mercer St Unit C 603
- 250 Mercer St Unit C310
- 250 Mercer St Unit B603
- 250 Mercer St Unit C302
- 250 Mercer St Unit C 308
- 250 Mercer St Unit C317
- 27 Great Jones St Unit 4W
- 60 E 8th St Unit 20P
- 60 E 8th St Unit 31F
- 60 E 8th St Unit 30M
- 60 E 8th St Unit 8M
- 23 Waverly Place Unit 2X
- 60 E 8th St
- 60 E 8th St Unit 15K
- 60 E 8th St Unit 14K
- 60 E 8th St Unit 18V
- 60 E 8th St Unit 14H
- 445 Lafayette St
- 1 Astor Place Unit 6L
- 1 Astor Place Unit 2G
- 354 Bowery Unit ID1035017P
- 354 Bowery Unit ID1035006P
- 354 Bowery Unit ID1035000P
- 354 Bowery Unit ID1034997P
- 21 Astor Place Unit 9A
- 352 Bowery Unit ID1035004P
