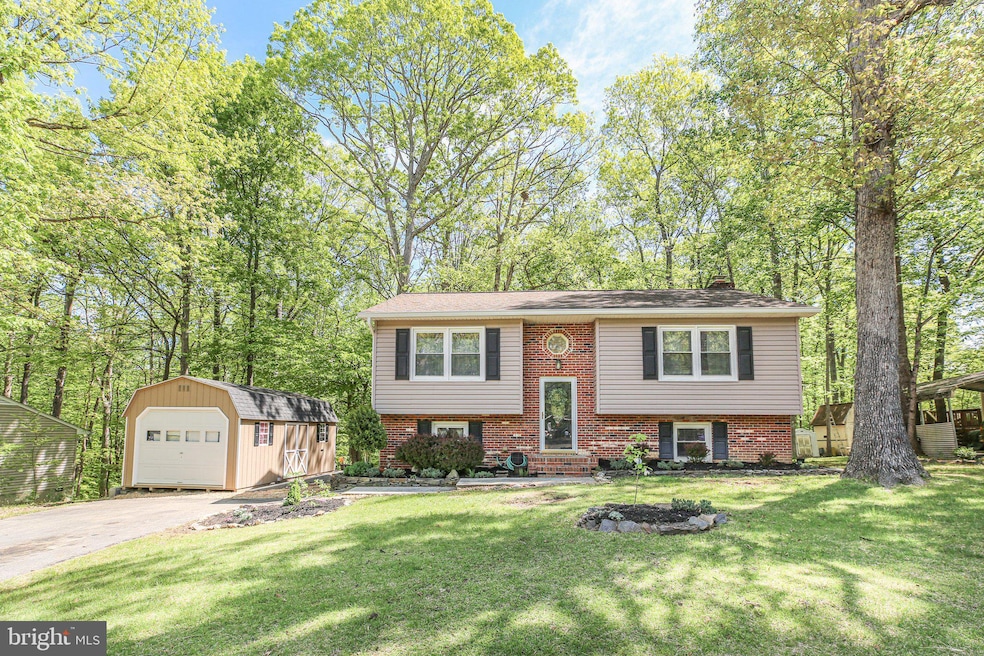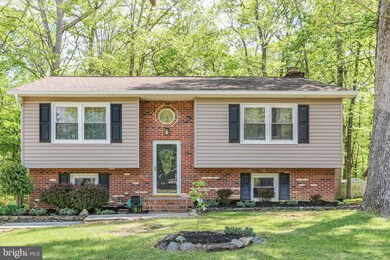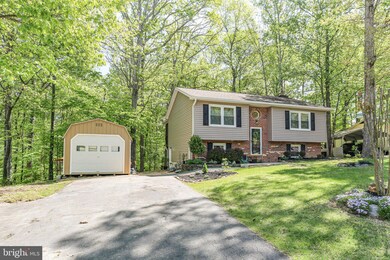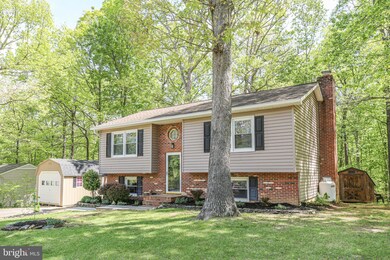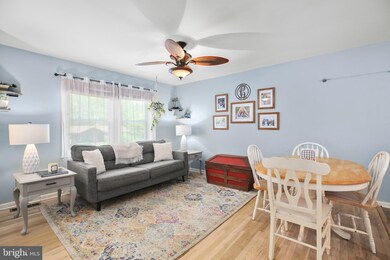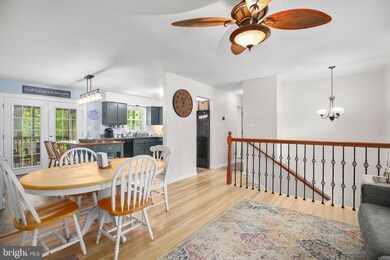
704 Candle Ridge Ct Fredericksburg, VA 22407
Leavells NeighborhoodHighlights
- Deck
- Backs to Trees or Woods
- No HOA
- Traditional Floor Plan
- Wood Flooring
- Breakfast Area or Nook
About This Home
As of May 2025Welcome to this lovely split foyer located in a cul de sac. Great location and wonderful home close to Cosner's Corner where there is shopping and restaurants. This home offers fresh paint, granite counter-top in kitchen with a movable Island you can make room for a table space kitchen if you wish. Carpet replaced in 2021, washer and dryer 2018, front gutters replaced around 2021 and HVAc replaced in 2023 and roof in 2009. Enjoy this summer out on the deck area off the kitchen. In lower area, you will find a gas fireplace(propane rented through anderson) and a 3rd bedroom or office. Exit to back-yard with some privacy of trees. Check out the 12 x 20 Shed/Studio/workshop that has electricity. OPEN SUNDAY 11am to 2pm to the PUBLIC. Sellers are relocating and ready to move by the end of May.No showings before 10am and after 630pm everyday of the week. Thank you. Offers to be in 5pm Sunday. Thank you
Last Agent to Sell the Property
Long & Foster Real Estate, Inc. License #0225209673 Listed on: 04/24/2025

Home Details
Home Type
- Single Family
Est. Annual Taxes
- $2,358
Year Built
- Built in 1986
Lot Details
- 0.42 Acre Lot
- No Through Street
- Interior Lot
- Level Lot
- Backs to Trees or Woods
- Back, Front, and Side Yard
- Property is in good condition
- Property is zoned RU
Home Design
- Split Foyer
- Brick Foundation
- Poured Concrete
- Asphalt Roof
- Vinyl Siding
Interior Spaces
- Property has 2 Levels
- Traditional Floor Plan
- Fireplace With Glass Doors
- Gas Fireplace
- Sliding Doors
- Entrance Foyer
- Family Room
- Living Room
- Storm Doors
Kitchen
- Breakfast Area or Nook
- Eat-In Kitchen
- Electric Oven or Range
- Self-Cleaning Oven
- Range Hood
- Microwave
- Dishwasher
- Kitchen Island
- Disposal
Flooring
- Wood
- Carpet
- Luxury Vinyl Plank Tile
Bedrooms and Bathrooms
- Bathtub with Shower
Laundry
- Laundry on lower level
- Electric Dryer
- Washer
Partially Finished Basement
- Heated Basement
- Walk-Out Basement
- Interior and Exterior Basement Entry
- Basement with some natural light
Parking
- 2 Parking Spaces
- 2 Driveway Spaces
- Off-Street Parking
Outdoor Features
- Deck
- Screened Patio
- Shed
Schools
- Courtland High School
Utilities
- Central Air
- Heat Pump System
- Vented Exhaust Fan
- Electric Water Heater
- Phone Available
- Cable TV Available
Community Details
- No Home Owners Association
- Mill Garden Community
- Mill Garden South Subdivision
Listing and Financial Details
- Tax Lot 390
- Assessor Parcel Number 35F9-390-
Ownership History
Purchase Details
Home Financials for this Owner
Home Financials are based on the most recent Mortgage that was taken out on this home.Purchase Details
Home Financials for this Owner
Home Financials are based on the most recent Mortgage that was taken out on this home.Similar Homes in Fredericksburg, VA
Home Values in the Area
Average Home Value in this Area
Purchase History
| Date | Type | Sale Price | Title Company |
|---|---|---|---|
| Deed | $380,000 | Stewart Title | |
| Warranty Deed | $215,900 | Mobility Title Llc |
Mortgage History
| Date | Status | Loan Amount | Loan Type |
|---|---|---|---|
| Previous Owner | $216,000 | New Conventional | |
| Previous Owner | $209,423 | New Conventional |
Property History
| Date | Event | Price | Change | Sq Ft Price |
|---|---|---|---|---|
| 06/23/2025 06/23/25 | For Rent | $2,400 | 0.0% | -- |
| 05/30/2025 05/30/25 | Sold | $380,000 | +1.3% | $198 / Sq Ft |
| 04/27/2025 04/27/25 | Pending | -- | -- | -- |
| 04/24/2025 04/24/25 | For Sale | $375,000 | +73.7% | $195 / Sq Ft |
| 03/28/2018 03/28/18 | Sold | $215,900 | 0.0% | $112 / Sq Ft |
| 02/25/2018 02/25/18 | Pending | -- | -- | -- |
| 02/24/2018 02/24/18 | For Sale | $215,900 | -- | $112 / Sq Ft |
Tax History Compared to Growth
Tax History
| Year | Tax Paid | Tax Assessment Tax Assessment Total Assessment is a certain percentage of the fair market value that is determined by local assessors to be the total taxable value of land and additions on the property. | Land | Improvement |
|---|---|---|---|---|
| 2024 | $2,358 | $321,100 | $125,000 | $196,100 |
| 2023 | $2,015 | $261,100 | $105,000 | $156,100 |
| 2022 | $1,926 | $261,100 | $105,000 | $156,100 |
| 2021 | $1,764 | $218,000 | $85,000 | $133,000 |
| 2020 | $1,764 | $218,000 | $85,000 | $133,000 |
| 2019 | $1,664 | $196,400 | $75,000 | $121,400 |
| 2018 | $1,585 | $190,300 | $75,000 | $115,300 |
| 2017 | $1,531 | $180,100 | $60,000 | $120,100 |
| 2016 | $1,531 | $180,100 | $60,000 | $120,100 |
| 2015 | -- | $166,500 | $50,000 | $116,500 |
| 2014 | -- | $166,500 | $50,000 | $116,500 |
Agents Affiliated with this Home
-
Kathleen O'Blinsky

Seller's Agent in 2025
Kathleen O'Blinsky
Long & Foster
(301) 974-2842
5 in this area
75 Total Sales
-
Jennifer Burton

Buyer's Agent in 2025
Jennifer Burton
Century 21 Redwood Realty
(703) 790-1850
5 in this area
76 Total Sales
-
S
Seller's Agent in 2018
Sharon Miller
Samson Properties
-
Liz Pierson

Buyer's Agent in 2018
Liz Pierson
Samson Properties
(540) 903-0641
13 Total Sales
Map
Source: Bright MLS
MLS Number: VASP2032474
APN: 35F-9-390
- 800 Dunlap St
- 306 Patterson Ave
- 5715 W Kesslers Crossing
- 5910 W Carnifex Ferry Rd
- 5307 W Philippi Place
- 6304 W Dranesville Dr
- 9900 Wellford Ct
- 6020 E Greenbrier River Rd
- 102 Breezewood Dr
- 9803 Leavells Rd
- 10205 Iverson Ave
- 10207 Iverson Ave
- 2111 Kaiser Dr
- 5906 New Berne Rd
- 5606 Joshua Tree Cir
- 9715 Inkwood Dr
- 9828 Balls Bluff Dr
- 5233 Windbreak Dr
- 5170 Dominion Dr
- 5200 Sweet Gum Terrace
