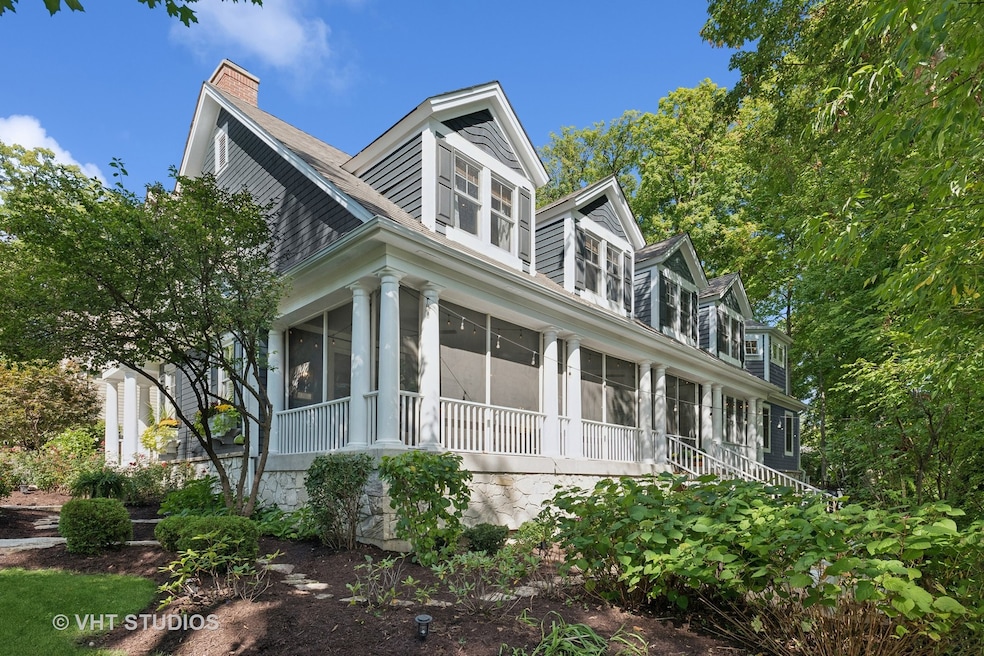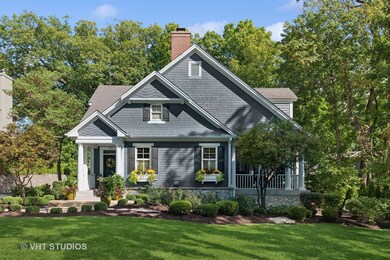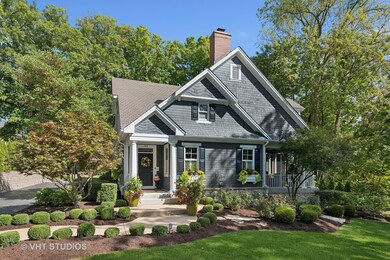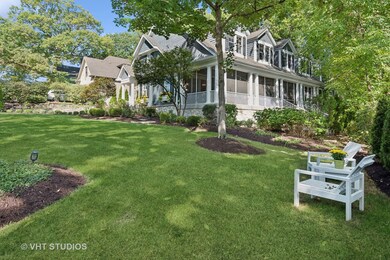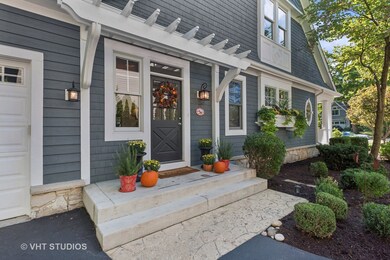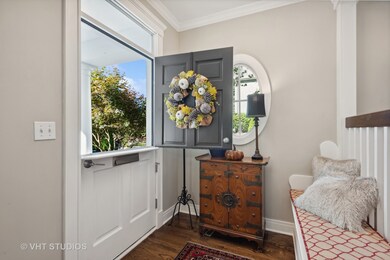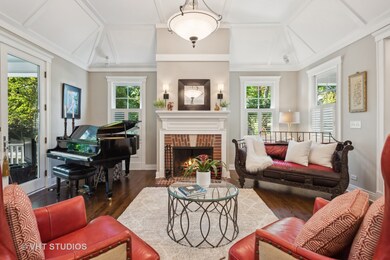
704 Chidester Ave Glen Ellyn, IL 60137
Highlights
- Spa
- Sauna
- Landscaped Professionally
- Forest Glen Elementary School Rated A-
- Open Floorplan
- Mature Trees
About This Home
As of December 2024Robert Stern uniquely designed custom Lake Ellyn home! This amazing dream home is situated on 1 1/2 lots, walk to train, school, and downtown Glen Ellyn. Expansive open-concept living includes formal dining and living with soaring ceilings and hard wood floors. Enjoy the outdoors through the two exterior french doors that open up to additional living space on the slate screened in porch. This storybook home features a custom chef's kitchen with Brookhaven soft-close cabinets, sub zero refrigerator, double dish drawers, quartz counters and much more! The large primary suite is graced with a tray ceiling and enjoys a view of the back yard. It also includes a large walk-in closet. The attached bath is marble throughout, featuring two separate vanities, jacuzzi soaking tub, and a steam walk-in shower. The en-suite is unique with two beautiful step-down wood libraries and a charming full bath. The finished lower level showcases a beautiful brick kitchen and bar area, full bath, vintage pool table, and large open living room for all to enjoy. There is also a private walk-out space in the lower level storage area. Take retreat in your private backyard in the Hot Springs hot tub, and please note that the yard can be easily fenced in. Also, seller is licensed agent in Illinois.
Last Agent to Sell the Property
Baird & Warner License #475160236 Listed on: 11/08/2024

Home Details
Home Type
- Single Family
Est. Annual Taxes
- $24,421
Year Built
- Built in 2001
Lot Details
- Lot Dimensions are 114x164x68x157
- Landscaped Professionally
- Irregular Lot
- Mature Trees
Parking
- 3 Car Attached Garage
- Garage Transmitter
- Garage Door Opener
- Driveway
- Parking Included in Price
Home Design
- Shake Roof
Interior Spaces
- 3,971 Sq Ft Home
- 2-Story Property
- Open Floorplan
- Wet Bar
- Built-In Features
- Bookcases
- Vaulted Ceiling
- Ceiling Fan
- Wood Burning Fireplace
- Self Contained Fireplace Unit Or Insert
- Fireplace With Gas Starter
- Electric Fireplace
- Blinds
- Mud Room
- Family Room Downstairs
- Living Room with Fireplace
- 2 Fireplaces
- Combination Dining and Living Room
- Home Office
- Screened Porch
- Storage Room
- Sauna
Kitchen
- Built-In Oven
- Electric Oven
- Gas Cooktop
- Range Hood
Flooring
- Wood
- Partially Carpeted
Bedrooms and Bathrooms
- 4 Bedrooms
- 4 Potential Bedrooms
- Fireplace in Bedroom
- Walk-In Closet
- In-Law or Guest Suite
- Dual Sinks
- Whirlpool Bathtub
- Steam Shower
- Separate Shower
Laundry
- Laundry Room
- Laundry on upper level
- Gas Dryer Hookup
Partially Finished Basement
- Walk-Out Basement
- Basement Fills Entire Space Under The House
- Walk-Up Access
- Exterior Basement Entry
- 9 Foot Basement Ceiling Height
- Sump Pump
- Stone or Rock in Basement
- Recreation or Family Area in Basement
- Finished Basement Bathroom
- Basement Storage
Home Security
- Intercom
- Storm Screens
Accessible Home Design
- Handicap Shower
Outdoor Features
- Spa
- Stamped Concrete Patio
- Fire Pit
Schools
- Forest Glen Elementary School
- Hadley Junior High School
- Glenbard West High School
Utilities
- Central Air
- Humidifier
- Heating System Uses Natural Gas
- Gas Water Heater
Listing and Financial Details
- Homeowner Tax Exemptions
Ownership History
Purchase Details
Home Financials for this Owner
Home Financials are based on the most recent Mortgage that was taken out on this home.Purchase Details
Purchase Details
Home Financials for this Owner
Home Financials are based on the most recent Mortgage that was taken out on this home.Similar Homes in Glen Ellyn, IL
Home Values in the Area
Average Home Value in this Area
Purchase History
| Date | Type | Sale Price | Title Company |
|---|---|---|---|
| Warranty Deed | $672,000 | Citywide Title Corporation | |
| Interfamily Deed Transfer | -- | None Available | |
| Interfamily Deed Transfer | -- | -- |
Mortgage History
| Date | Status | Loan Amount | Loan Type |
|---|---|---|---|
| Open | $490,000 | Adjustable Rate Mortgage/ARM | |
| Previous Owner | $322,000 | Credit Line Revolving | |
| Previous Owner | $816,000 | Unknown | |
| Previous Owner | $730,000 | Unknown | |
| Previous Owner | $727,900 | Unknown | |
| Previous Owner | $725,000 | Unknown | |
| Previous Owner | $770,000 | Unknown | |
| Previous Owner | $770,000 | Unknown | |
| Previous Owner | $100,000 | Credit Line Revolving | |
| Previous Owner | $880,000 | Unknown | |
| Previous Owner | $350,000 | Unknown |
Property History
| Date | Event | Price | Change | Sq Ft Price |
|---|---|---|---|---|
| 12/30/2024 12/30/24 | Sold | $1,690,000 | -0.5% | $426 / Sq Ft |
| 11/08/2024 11/08/24 | Pending | -- | -- | -- |
| 11/08/2024 11/08/24 | For Sale | $1,699,000 | -- | $428 / Sq Ft |
Tax History Compared to Growth
Tax History
| Year | Tax Paid | Tax Assessment Tax Assessment Total Assessment is a certain percentage of the fair market value that is determined by local assessors to be the total taxable value of land and additions on the property. | Land | Improvement |
|---|---|---|---|---|
| 2023 | $24,421 | $336,010 | $77,450 | $258,560 |
| 2022 | $23,327 | $317,560 | $73,200 | $244,360 |
| 2021 | $22,446 | $310,020 | $71,460 | $238,560 |
| 2020 | $22,005 | $307,130 | $70,790 | $236,340 |
| 2019 | $23,683 | $328,390 | $68,920 | $259,470 |
| 2018 | $24,048 | $330,760 | $88,900 | $241,860 |
| 2017 | $23,710 | $318,554 | $85,620 | $232,934 |
| 2016 | $23,871 | $303,600 | $82,200 | $221,400 |
| 2015 | $24,104 | $292,740 | $78,420 | $214,320 |
| 2014 | $22,558 | $264,630 | $29,450 | $235,180 |
| 2013 | $21,960 | $265,430 | $29,540 | $235,890 |
Agents Affiliated with this Home
-
Shelayne Larson

Seller's Agent in 2024
Shelayne Larson
Baird Warner
(248) 686-4810
1 in this area
2 Total Sales
-
Penn French

Buyer's Agent in 2024
Penn French
Compass
(312) 925-4013
27 in this area
39 Total Sales
Map
Source: Midwest Real Estate Data (MRED)
MLS Number: 12206487
APN: 05-11-204-040
- 540 Elm St
- 1N183 Stacy Ct
- 671 Euclid Ave
- 471 Stagecoach Run
- 506 Taylor Ave Unit A
- 506 Carleton Ave
- 619 Euclid Ave
- 481 Duane Terrace Unit B2
- 874 Walnut St
- 731 Western Ave
- 519 N Main St Unit 4BN
- 445 N Park Blvd Unit 3D
- 445 N Park Blvd Unit 4B
- 445 N Park Blvd Unit 2B
- 570 Crescent Blvd Unit 307
- 1N535 Park Blvd
- 441 N Park Blvd Unit 2I
- 441 N Park Blvd Unit 3I
- 770 Western Ave
- 710 Western Ave
