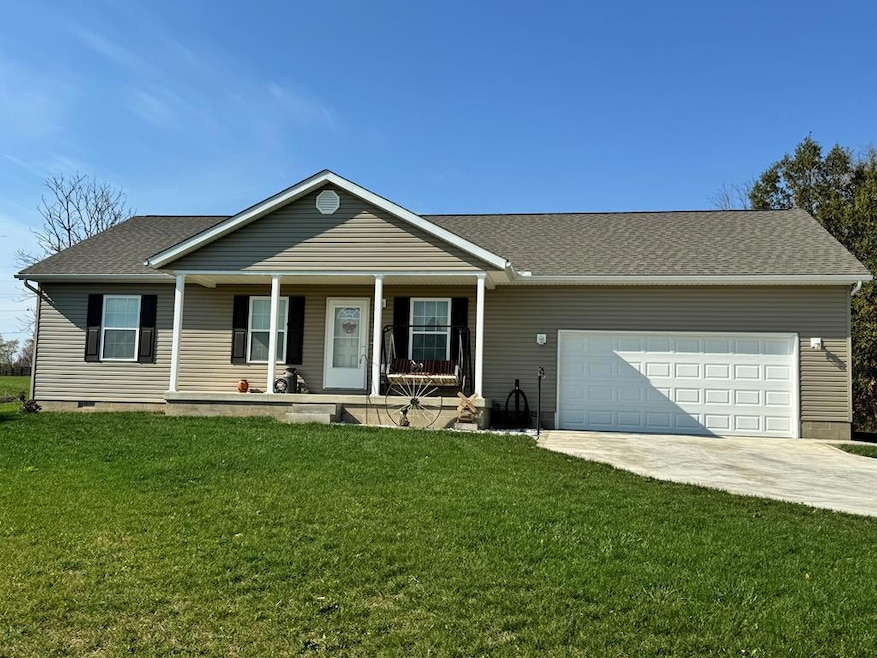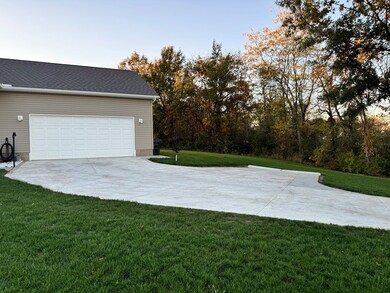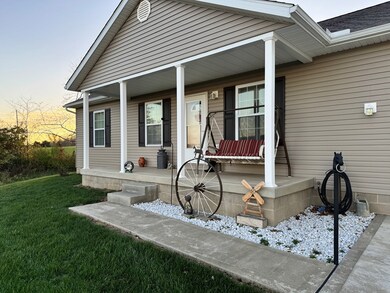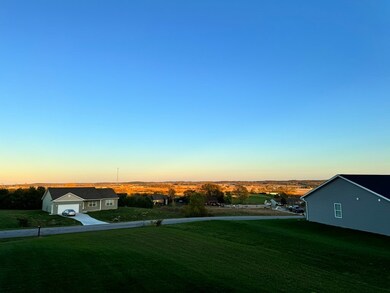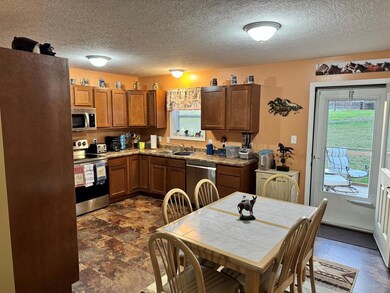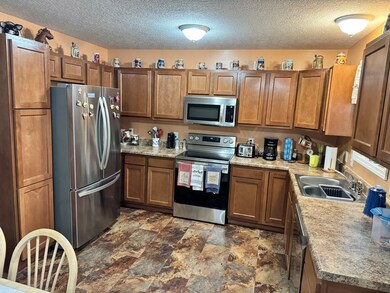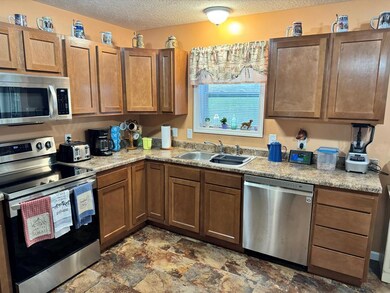
704 Climer Ln Frankfort, OH 45628
Highlights
- Deck
- Laundry in Mud Room
- Living Room
- 2 Car Attached Garage
- Double Pane Windows
- Bathroom on Main Level
About This Home
As of January 2025How about a brand new home? Built in 2023 in Arrowhead Subdivision, this custom built home sits on a .57 acre lot with a pristine view of the Southern Ohio hills. With the convenience of being close to the village but still a country feel, you will fall in love with this 3 bed, 2 bath home that has everything. The one level floor plan has open kitchen, dining room, large mud room/storage area, master bedroom en-suite with step in shower and closets with double doors. Enjoy the view of the sunset from the back deck and concrete driveway for low maintenance. All kitchen appliances stay and everything is only 1 year old. What's holding you back? Come take a look today!
Last Agent to Sell the Property
ERA Martin & Associates (C) Brokerage Phone: 7407744500 License #2006002244 Listed on: 10/20/2024

Home Details
Home Type
- Single Family
Est. Annual Taxes
- $1,844
Year Built
- Built in 2023
Parking
- 2 Car Attached Garage
Home Design
- Asphalt Roof
- Vinyl Siding
Interior Spaces
- 1,392 Sq Ft Home
- 1-Story Property
- Double Pane Windows
- Living Room
- Dining Room
- Crawl Space
Kitchen
- Range
- Built-In Microwave
- Dishwasher
Flooring
- Carpet
- Vinyl
Bedrooms and Bathrooms
- 3 Main Level Bedrooms
- Bathroom on Main Level
- 2 Full Bathrooms
Laundry
- Laundry in Mud Room
- Laundry Room
Schools
- Adena Lsd Elementary And Middle School
- Adena Lsd High School
Utilities
- Forced Air Heating and Cooling System
- 200+ Amp Service
- Electric Water Heater
Additional Features
- Deck
- 0.57 Acre Lot
Community Details
- Arrowhead Village Subdivision
Listing and Financial Details
- Assessor Parcel Number 060825005000
Similar Homes in Frankfort, OH
Home Values in the Area
Average Home Value in this Area
Mortgage History
| Date | Status | Loan Amount | Loan Type |
|---|---|---|---|
| Previous Owner | $300,000 | Future Advance Clause Open End Mortgage |
Property History
| Date | Event | Price | Change | Sq Ft Price |
|---|---|---|---|---|
| 01/03/2025 01/03/25 | Sold | $231,900 | -3.3% | $167 / Sq Ft |
| 10/20/2024 10/20/24 | For Sale | $239,900 | -- | $172 / Sq Ft |
Tax History Compared to Growth
Tax History
| Year | Tax Paid | Tax Assessment Tax Assessment Total Assessment is a certain percentage of the fair market value that is determined by local assessors to be the total taxable value of land and additions on the property. | Land | Improvement |
|---|---|---|---|---|
| 2024 | $2,308 | $62,580 | $5,620 | $56,960 |
| 2023 | $2,308 | $50,990 | $5,620 | $45,370 |
| 2022 | $294 | $5,620 | $5,620 | $0 |
| 2021 | $279 | $4,840 | $4,840 | $0 |
| 2020 | $287 | $4,840 | $4,840 | $0 |
| 2019 | $179 | $4,840 | $4,840 | $0 |
| 2018 | $182 | $4,840 | $4,840 | $0 |
| 2017 | $183 | $4,840 | $4,840 | $0 |
| 2016 | $178 | $4,840 | $4,840 | $0 |
| 2015 | $179 | $4,840 | $4,840 | $0 |
| 2014 | -- | $4,840 | $4,840 | $0 |
| 2013 | $176 | $4,840 | $4,840 | $0 |
Agents Affiliated with this Home
-
Marc Leeth

Seller's Agent in 2025
Marc Leeth
ERA Martin & Associates (C)
(740) 253-0044
316 Total Sales
-
Beth Gerber-Gawelek REALTOR®

Buyer's Agent in 2025
Beth Gerber-Gawelek REALTOR®
ERA Martin & Associates (C)
(740) 851-7248
40 Total Sales
Map
Source: Scioto Valley REALTORS®
MLS Number: 195964
APN: 06-08-25-005.000
- 151 W Springfield St
- 68 Starr Ave
- 139 W Springfield St
- 290 N 2nd St
- 107 W Springfield St
- 115 N 2nd St
- 64 Springfield St
- 43 N Main St
- 4 Walnut St
- 219 Beechwood St
- 4249 Ragged Ridge Rd
- 279 Sheely Rd
- 7004 Goodhope Rd
- 2025 Little Creek Rd
- 235 Lagerham Ln
- 1017 Shepherd Rd
- 1650 Simmons Rd
- 36 Caitlin Dr
- 6888 Austin Good Hope Rd
- 2056 Simmons Rd
