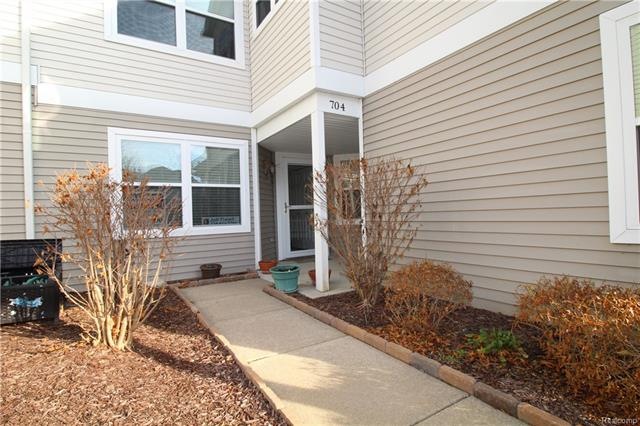
$235,000
- 2 Beds
- 1 Bath
- 1,070 Sq Ft
- 546 Fieldstone Cir N
- Chelsea, MI
Welcome to this beautifully updated end-unit condo just minutes from downtown Chelsea! This 1,070 sq ft home offers 2 spacious bedrooms, 1 full bath, and the perfect blend of comfort and convenience. Enjoy direct access through your private 1-car attached garage—no shared hallways here! Inside, you'll find new luxury vinyl plank flooring throughout, a bright and open layout, and the ease of
Patricia Lotz Real Estate One-Brighton
