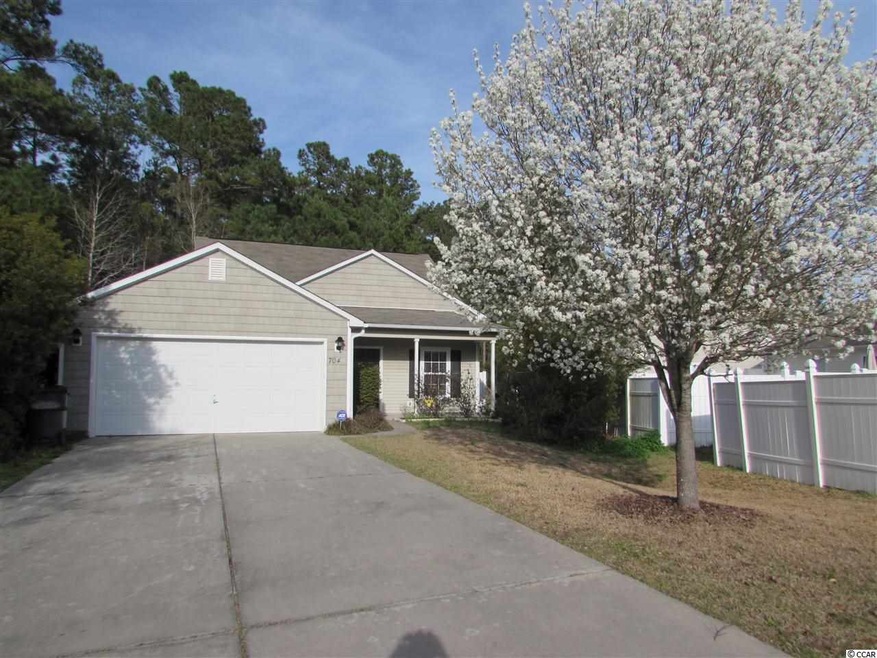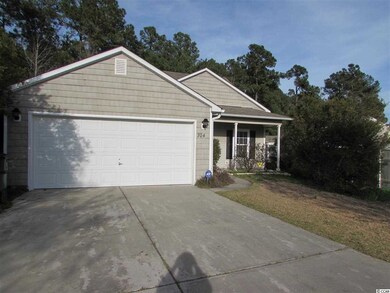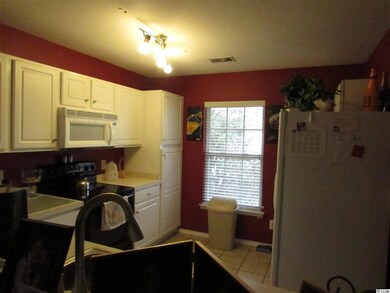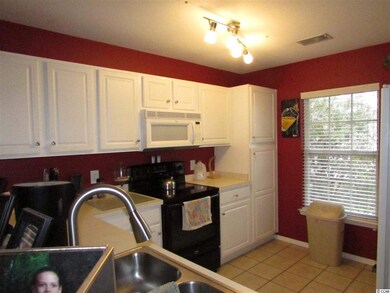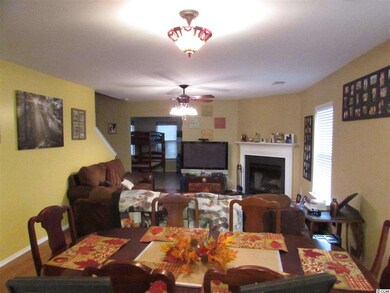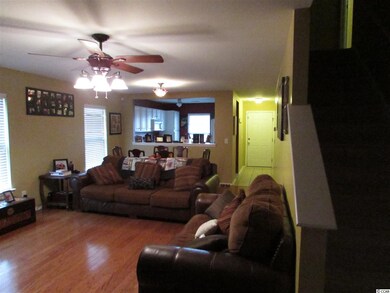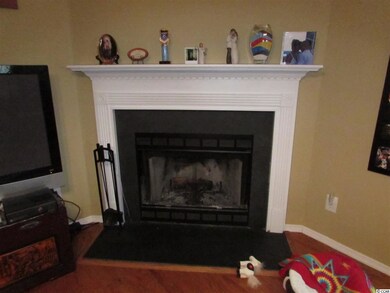
704 Coffee Tree Ct Myrtle Beach, SC 29579
Highlights
- Clubhouse
- Deck
- Main Floor Primary Bedroom
- Ocean Bay Elementary School Rated A
- Traditional Architecture
- Community Pool
About This Home
As of June 2015If you are looking for Location? This is it! Great opportunity for investment, second home or primary residence. 3 bedroom, 2.5 bath with open floor plan in the Carolina Forest area on a cul-de-sac with conservation land behind it. Hardwood on first floor, with tile in all wet areas including Carolina room. Berber carpet in master bedroom. The kitchen looks into dining room, living room and Carolina room. Brand new refrigerator. Wood fireplace in living room for those chilly nights. First floor master suite with walk in closet. Fenced in back yard that backs up to a conservation area. Separate fenced area in back yard for your dogs. The garage is a little deeper towards the front, so you can set up a workshop/bench area. Close to all that Myrtle Beach has to offer. Shopping, major highways, schools, hospitals, restaurants and only about 5 miles from the beach. Have your agent put this on your list to see and book the appointment.
Last Agent to Sell the Property
Realty ONE Group Dockside License #84848 Listed on: 03/09/2015

Home Details
Home Type
- Single Family
Year Built
- Built in 2006
Lot Details
- Cul-De-Sac
- Fenced
- Irregular Lot
HOA Fees
- $82 Monthly HOA Fees
Parking
- 2 Car Attached Garage
- Garage Door Opener
Home Design
- Traditional Architecture
- Bi-Level Home
- Slab Foundation
- Vinyl Siding
- Tile
Interior Spaces
- 1,500 Sq Ft Home
- Ceiling Fan
- Window Treatments
- Insulated Doors
- Living Room with Fireplace
- Open Floorplan
- Dining Area
- Carpet
- Fire and Smoke Detector
- Washer and Dryer Hookup
Kitchen
- Breakfast Bar
- Range<<rangeHoodToken>>
- <<microwave>>
- Dishwasher
- Disposal
Bedrooms and Bathrooms
- 3 Bedrooms
- Primary Bedroom on Main
- Split Bedroom Floorplan
- Walk-In Closet
- Bathroom on Main Level
- Dual Vanity Sinks in Primary Bathroom
- Shower Only
Outdoor Features
- Deck
- Patio
- Front Porch
Location
- Outside City Limits
Utilities
- Central Heating and Cooling System
- Underground Utilities
- Water Heater
- Phone Available
- Cable TV Available
Community Details
Overview
- The community has rules related to fencing
Amenities
- Clubhouse
Recreation
- Community Pool
Ownership History
Purchase Details
Home Financials for this Owner
Home Financials are based on the most recent Mortgage that was taken out on this home.Purchase Details
Purchase Details
Home Financials for this Owner
Home Financials are based on the most recent Mortgage that was taken out on this home.Similar Homes in Myrtle Beach, SC
Home Values in the Area
Average Home Value in this Area
Purchase History
| Date | Type | Sale Price | Title Company |
|---|---|---|---|
| Warranty Deed | $143,900 | -- | |
| Deed | $105,000 | -- | |
| Deed | $142,417 | -- |
Mortgage History
| Date | Status | Loan Amount | Loan Type |
|---|---|---|---|
| Open | $143,900 | VA | |
| Previous Owner | $159,800 | Unknown | |
| Previous Owner | $148,000 | Fannie Mae Freddie Mac | |
| Previous Owner | $28,400 | Unknown | |
| Previous Owner | $113,900 | Purchase Money Mortgage |
Property History
| Date | Event | Price | Change | Sq Ft Price |
|---|---|---|---|---|
| 07/15/2025 07/15/25 | For Sale | $200,000 | +39.0% | $130 / Sq Ft |
| 06/29/2015 06/29/15 | Sold | $143,900 | -4.0% | $96 / Sq Ft |
| 05/23/2015 05/23/15 | Pending | -- | -- | -- |
| 03/09/2015 03/09/15 | For Sale | $149,900 | -- | $100 / Sq Ft |
Tax History Compared to Growth
Tax History
| Year | Tax Paid | Tax Assessment Tax Assessment Total Assessment is a certain percentage of the fair market value that is determined by local assessors to be the total taxable value of land and additions on the property. | Land | Improvement |
|---|---|---|---|---|
| 2024 | -- | $6,762 | $1,333 | $5,429 |
| 2023 | $0 | $6,762 | $1,333 | $5,429 |
| 2021 | $729 | $7,905 | $1,881 | $6,024 |
| 2020 | $633 | $7,905 | $1,881 | $6,024 |
| 2019 | $633 | $7,905 | $1,881 | $6,024 |
| 2018 | $571 | $5,880 | $1,120 | $4,760 |
| 2017 | $556 | $5,880 | $1,120 | $4,760 |
| 2016 | -- | $5,880 | $1,120 | $4,760 |
| 2015 | $462 | $5,880 | $1,120 | $4,760 |
| 2014 | $427 | $5,880 | $1,120 | $4,760 |
Agents Affiliated with this Home
-
Gregory Harrelson
G
Seller's Agent in 2025
Gregory Harrelson
Century 21 The Harrelson Group
(843) 903-3550
723 Total Sales
-
Ryan Mandigo

Seller's Agent in 2015
Ryan Mandigo
Realty ONE Group Dockside
(843) 251-5172
85 Total Sales
-
Susie Loving
S
Buyer's Agent in 2015
Susie Loving
Diamond Property Services
(843) 458-6200
52 Total Sales
Map
Source: Coastal Carolinas Association of REALTORS®
MLS Number: 1504817
APN: 39611030001
- 622 Oakhurst Dr
- 805 Cherry Bark Ct
- 428 Bellegrove Dr
- 396 Bellegrove Dr
- 4008 Scarlet Oak Ct
- 909 Bur Oak Ct
- 295 Bellegrove Dr
- 1196 Harvester Cir
- 962 Willow Bend Dr
- 4609 Day Lily Run St
- 1155 Harvester Cir Unit 1155 The Orchards at
- 893 Barn Owl Ct
- 1298 Harvester Cir Unit 1298 The Farm
- 864 Barn Owl Ct
- 156 Weeping Willow Dr
- 433 Emerson Dr
- 816 Barn Owl Ct
- 1361 Harvester Cir
- 180 Weeping Willow Dr
- 1065 Harvester Cir
