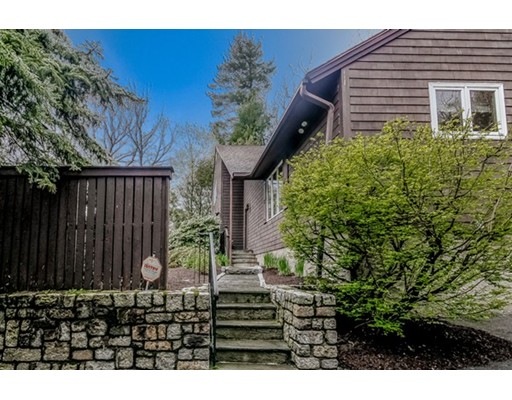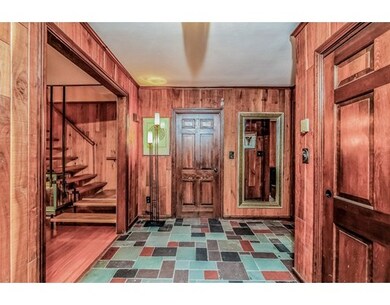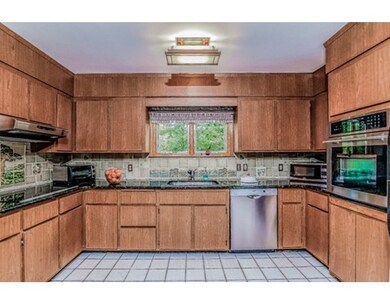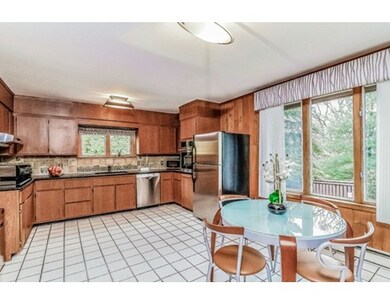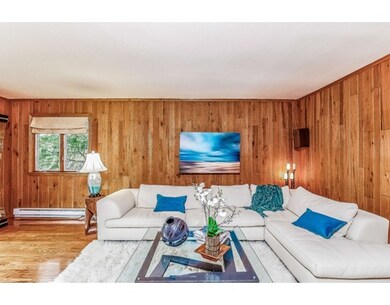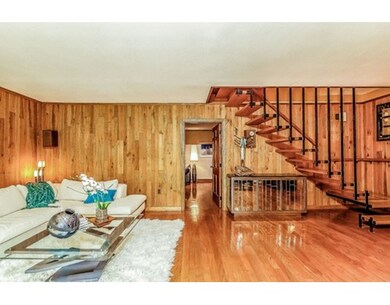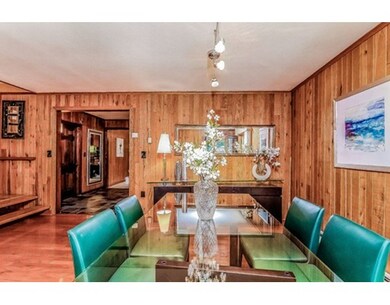
704 Dedham St Newton Center, MA 02459
Oak Hill NeighborhoodEstimated Value: $1,429,000 - $1,653,412
About This Home
As of August 2016PRICE REDUCTION $845,000 - Spectacular property situated in the Oak Hill neighborhood across from Charles River Country Club. This well maintained, home offers open floor plan and well proportioned rooms with almost 3000 SF of living space. The first floor level features a large living room with accommodating dining room that opens to a private deck. Flexible floor plan allows for master suite on either first or second level. Eat in kitchen has been updated with state of art appliances including granite countertop and mosaic tile splash. Enjoy the tranquil upstairs porch outside the master suite that overlooks a peaceful private back yard. Two additional large bedrooms and bath can be utilized as home office and or media room. Direct entry 2 car garage and laundry room off the kitchen. Elementary and middle school conveniently located as well as shopping and commuting to Boston.
Last Listed By
Liz Kistner
Coldwell Banker Realty - Westwood License #449588148 Listed on: 05/11/2016
Home Details
Home Type
Single Family
Est. Annual Taxes
$11,707
Year Built
1970
Lot Details
0
Listing Details
- Lot Description: Paved Drive
- Property Type: Single Family
- Other Agent: 2.50
- Lead Paint: Unknown
- Special Features: None
- Property Sub Type: Detached
- Year Built: 1970
Interior Features
- Appliances: Range, Wall Oven, Dishwasher, Disposal, Refrigerator, Vacuum System - Rough-in
- Has Basement: Yes
- Primary Bathroom: Yes
- Number of Rooms: 7
- Amenities: Public Transportation, Shopping, Park, Public School
- Electric: 200 Amps
- Flooring: Tile, Hardwood, Stone / Slate
- Interior Amenities: Central Vacuum, Cable Available
- Bedroom 2: Second Floor, 26X16
- Bedroom 3: Second Floor, 14X15
- Bedroom 4: Second Floor, 17X18
- Bathroom #1: First Floor
- Bathroom #2: Second Floor
- Bathroom #3: Second Floor
- Kitchen: First Floor, 21X13
- Laundry Room: First Floor, 9X19
- Living Room: First Floor, 24X20
- Master Bedroom: First Floor, 17X15
- Master Bedroom Description: Bathroom - Full, Closet - Walk-in, Flooring - Hardwood
- Dining Room: First Floor, 12X10
- Oth1 Room Name: Entry Hall
- Oth1 Dimen: 7X13
- Oth1 Dscrp: Flooring - Stone/Ceramic Tile
Exterior Features
- Roof: Asphalt/Fiberglass Shingles
- Construction: Frame
- Exterior: Wood
- Exterior Features: Deck - Wood, Patio, Balcony, Gutters, Fenced Yard, Garden Area
- Foundation: Poured Concrete
Garage/Parking
- Garage Parking: Attached
- Garage Spaces: 2
- Parking: Off-Street, Paved Driveway
- Parking Spaces: 2
Utilities
- Cooling: Wall AC
- Heating: Electric Baseboard
- Hot Water: Electric
- Utility Connections: for Electric Range
- Sewer: City/Town Sewer
- Water: City/Town Water
Schools
- Elementary School: Memorial Spauld
- Middle School: Brown Middle
- High School: Newton South
Lot Info
- Assessor Parcel Number: S:82 B:015 L:0126
- Zoning: SR2
Ownership History
Purchase Details
Home Financials for this Owner
Home Financials are based on the most recent Mortgage that was taken out on this home.Purchase Details
Purchase Details
Similar Homes in the area
Home Values in the Area
Average Home Value in this Area
Purchase History
| Date | Buyer | Sale Price | Title Company |
|---|---|---|---|
| Chuprin Alexander A | $800,000 | -- | |
| 704 Dedham Street Rt | -- | -- | |
| Lane Elizabeth | -- | -- |
Mortgage History
| Date | Status | Borrower | Loan Amount |
|---|---|---|---|
| Open | Chuprin Alexander A | $350,000 | |
| Closed | Chuprin Alexander A | $195,000 | |
| Closed | Chuprin Alexander A | $500,000 |
Property History
| Date | Event | Price | Change | Sq Ft Price |
|---|---|---|---|---|
| 08/22/2016 08/22/16 | Sold | $800,000 | -5.3% | $272 / Sq Ft |
| 06/20/2016 06/20/16 | Pending | -- | -- | -- |
| 06/13/2016 06/13/16 | Price Changed | $845,000 | -11.0% | $288 / Sq Ft |
| 05/25/2016 05/25/16 | Price Changed | $949,000 | -4.6% | $323 / Sq Ft |
| 05/11/2016 05/11/16 | For Sale | $995,000 | -- | $339 / Sq Ft |
Tax History Compared to Growth
Tax History
| Year | Tax Paid | Tax Assessment Tax Assessment Total Assessment is a certain percentage of the fair market value that is determined by local assessors to be the total taxable value of land and additions on the property. | Land | Improvement |
|---|---|---|---|---|
| 2025 | $11,707 | $1,194,600 | $975,900 | $218,700 |
| 2024 | $11,320 | $1,159,800 | $947,500 | $212,300 |
| 2023 | $10,773 | $1,058,300 | $732,900 | $325,400 |
| 2022 | $10,309 | $979,900 | $678,600 | $301,300 |
| 2021 | $9,947 | $924,400 | $640,200 | $284,200 |
| 2020 | $9,651 | $924,400 | $640,200 | $284,200 |
| 2019 | $9,379 | $897,500 | $621,600 | $275,900 |
| 2018 | $9,197 | $850,000 | $573,900 | $276,100 |
| 2017 | $8,917 | $801,900 | $541,400 | $260,500 |
| 2016 | $8,528 | $749,400 | $506,000 | $243,400 |
| 2015 | $8,132 | $700,400 | $472,900 | $227,500 |
Agents Affiliated with this Home
-
L
Seller's Agent in 2016
Liz Kistner
Coldwell Banker Realty - Westwood
Map
Source: MLS Property Information Network (MLS PIN)
MLS Number: 72003210
APN: NEWT-000082-000015-000126
- 678 Dedham St
- 44 Ober Rd
- 80 Ober Rd
- 150 Country Club Rd
- 17 Lovett Rd
- 5 Lovett Rd
- 26 Cottonwood Rd
- 20 Cottonwood Rd
- 130 Arnold Rd
- 850 Dedham St
- 69 Clifton Rd
- 109 Wiswall Rd
- 15 Hartman Rd
- 37 Sevland Rd
- 12 Sevland Rd
- 55 June Ln
- 180 Wiswall Rd
- 210 Nahanton St Unit 406
- 45 Fox Hill Rd
- 200 Baldpate Hill Rd
- 704 Dedham St
- 712 Dedham St
- 251 Country Club Rd
- 247 Country Club Rd
- 720 Dedham St
- 259 Country Club Rd
- 728 Dedham St
- 241 Country Club Rd
- 676 Dedham St
- 267 Country Club Rd
- 267 Country Club Rd Unit 267
- 729 Dedham St
- 240 Country Club Rd
- 23 Nahanton St
- 736 Dedham St
- 270 Country Club Rd
- 31 Nahanton St
- 31 Nahanton St Unit 31
- 231 Country Club Rd
- 1 Rosalie Rd
