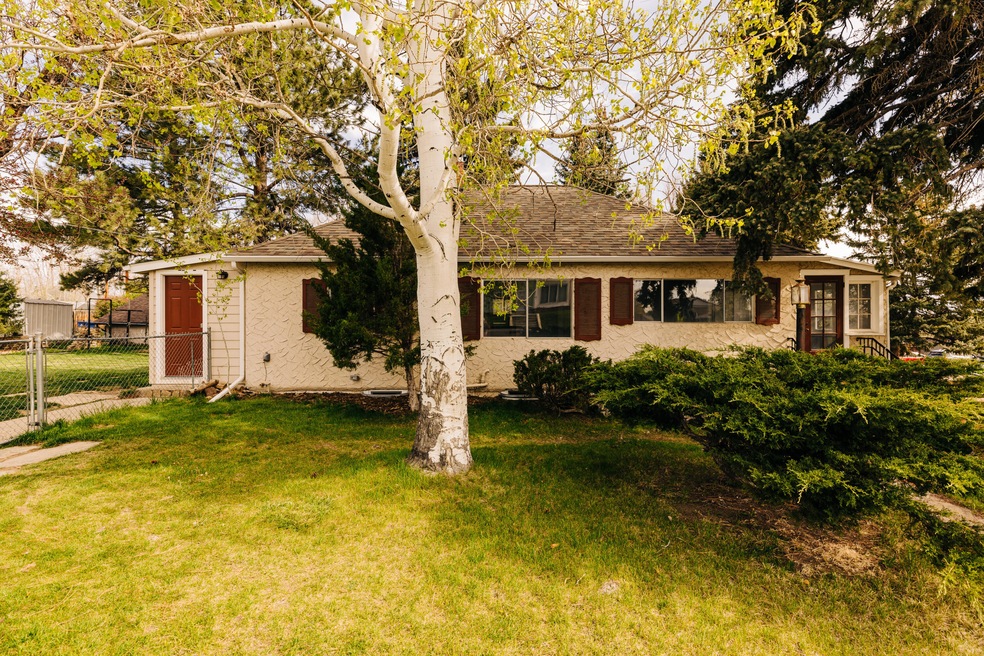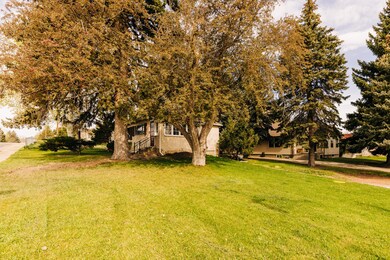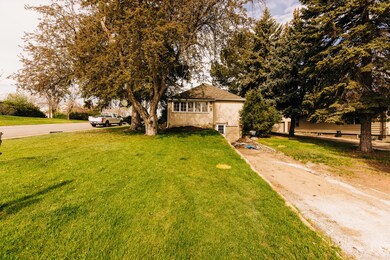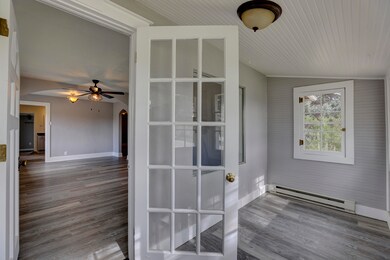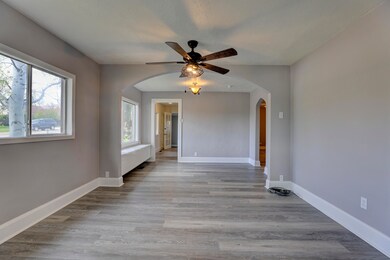704 Delphi Ave Sheridan, WY 82801
About This Home
As of February 2025Come and take a look at this beautifully renovated home. This 4-bedroom 2 bath home has tons of character, with an arch in the living room and a great window bench to relax and read! Everywhere has been freshly painted and has new carpet! It sits on a large corner lot, with RV parking, a garden and still has plenty of room for your outside oasis! Within walking distance to downtown, this won't last long.
Last Agent to Sell the Property
Team Mayfield
Concept Z Home & Property License #3842 & RE-14071
Last Buyer's Agent
The Bates Team
ERA Carroll Realty, Co., Inc.
Map
Home Details
Home Type
Single Family
Est. Annual Taxes
$2,279
Year Built
1910
Lot Details
0
Listing Details
- Property Sub Type: Stick Built
- Prop. Type: Residential
- Inclusions: Range, refrigerator
- Subdivision Name: Nielsen Heights
- Directions: Head north on Main St., take a left at @W Dow St., continue straight onto Lewis Street, turn right onto Delphi Ave., first house on the left.
- Architectural Style: Ranch
- Carport Y N: No
- Year Built: 1910
- Special Features: None
Interior Features
- Has Basement: Full
- Total Bedrooms: 4
- Full Basement: Yes
Exterior Features
- Fencing: Partial
- Construction Type: Stucco
- Exterior Features: Garden
- Patio And Porch Features: Covered Patio
- Roof: Asphalt
Garage/Parking
- Attached Garage: No
- Remarks Directions:Garage Type: None
- Property Features:RV Parking: Yes
Utilities
- Cooling: Central Air
- Cooling Y N: Yes
- Heating: Gas Forced Air, Natural Gas
- Heating Yn: Yes
- Electricity On Property: Yes
- Sewer: Public Sewer
- Water Source: Public
Association/Amenities
- Amenities:Covered Patio: Yes
Schools
- Elementary School: School District #2
- High School: School District #2
- Middle Or Junior School: School District #2
Tax Info
- Tax Annual Amount: 1485.13
- Tax Year: 2021
Home Values in the Area
Average Home Value in this Area
Property History
| Date | Event | Price | Change | Sq Ft Price |
|---|---|---|---|---|
| 02/14/2025 02/14/25 | Sold | -- | -- | -- |
| 09/07/2024 09/07/24 | For Sale | $419,900 | -- | $219 / Sq Ft |
| 06/30/2022 06/30/22 | Sold | -- | -- | -- |
| 05/31/2022 05/31/22 | Pending | -- | -- | -- |
| 05/17/2022 05/17/22 | For Sale | -- | -- | -- |
| 03/25/2015 03/25/15 | Sold | -- | -- | -- |
| 02/23/2015 02/23/15 | Pending | -- | -- | -- |
| 01/26/2015 01/26/15 | For Sale | -- | -- | -- |
| 02/27/2012 02/27/12 | For Sale | -- | -- | -- |
| 02/14/2012 02/14/12 | Sold | -- | -- | -- |
Tax History
| Year | Tax Paid | Tax Assessment Tax Assessment Total Assessment is a certain percentage of the fair market value that is determined by local assessors to be the total taxable value of land and additions on the property. | Land | Improvement |
|---|---|---|---|---|
| 2024 | $2,279 | $31,870 | $6,983 | $24,887 |
| 2023 | $2,178 | $30,466 | $5,976 | $24,490 |
| 2022 | $1,702 | $23,807 | $5,372 | $18,435 |
| 2021 | $1,485 | $20,771 | $5,771 | $15,000 |
| 2020 | $1,394 | $19,494 | $5,216 | $14,278 |
| 2019 | $1,366 | $19,107 | $5,216 | $13,891 |
| 2018 | $1,285 | $17,968 | $5,130 | $12,838 |
| 2017 | $1,216 | $17,006 | $4,703 | $12,303 |
| 2015 | $1,180 | $16,504 | $4,256 | $12,248 |
| 2014 | $1,039 | $14,532 | $4,085 | $10,447 |
| 2013 | -- | $14,156 | $3,534 | $10,622 |
Mortgage History
| Date | Status | Loan Amount | Loan Type |
|---|---|---|---|
| Open | $360,000 | New Conventional | |
| Closed | $360,000 | New Conventional | |
| Previous Owner | $343,900 | New Conventional | |
| Previous Owner | $187,678 | VA | |
| Previous Owner | $190,146 | VA | |
| Previous Owner | $193,063 | VA | |
| Previous Owner | $17,300 | Future Advance Clause Open End Mortgage | |
| Previous Owner | $13,000 | Future Advance Clause Open End Mortgage | |
| Previous Owner | $144,900 | Adjustable Rate Mortgage/ARM |
Deed History
| Date | Type | Sale Price | Title Company |
|---|---|---|---|
| Warranty Deed | -- | None Listed On Document | |
| Warranty Deed | -- | None Listed On Document | |
| Interfamily Deed Transfer | -- | Summit Title Services | |
| Warranty Deed | -- | None Available | |
| Interfamily Deed Transfer | -- | None Available |
Source: Sheridan County Board of REALTORS®
MLS Number: 22-494
APN: 03-5684-27-2-20-005-25
- 835 Avon St
- 955 Lewis St
- 848 Bellevue Ave
- 937 Florence Ave
- 803 W 5th St
- 509 Highland Ave
- 460 W 5th St
- 847 Arlington Blvd
- 1300 Burton St Unit D
- 1324 Lewis St
- 1345 Avon St
- 1140 Park Dr
- 1467 Lewis St
- 748 W Loucks St
- 149 W 5th St
- 865 W Works St
- 51 W 4th St
- 317 W Brundage St
- 235 W Brundage St
- 1381 Dana Ave
