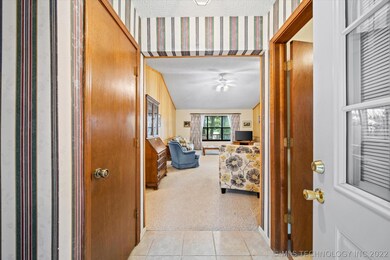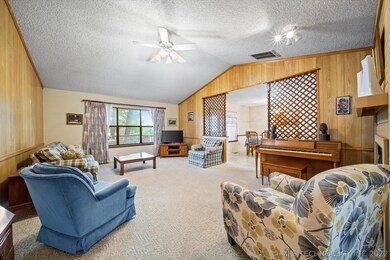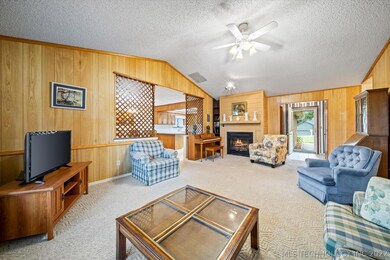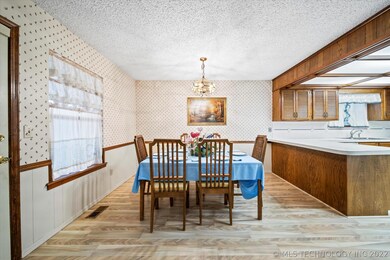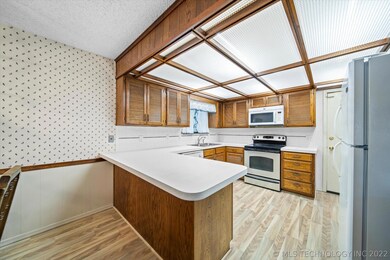
704 E 11th St Sand Springs, OK 74063
Estimated Value: $187,000 - $235,000
Highlights
- Deck
- Vaulted Ceiling
- Porch
- Contemporary Architecture
- No HOA
- 2 Car Attached Garage
About This Home
As of November 2021This 3/2/2 home is ready for you to make it your own. Large rooms throughout house. Nice size kitchen and dining room combo, living with vaulted ceiling and fireplace. Extra lg master could have private sitting area or office, and lg back deck. Location close to high school or just minutes to Tulsa.
Last Agent to Sell the Property
Keller Williams Advantage License #131722 Listed on: 10/15/2021

Home Details
Home Type
- Single Family
Est. Annual Taxes
- $1,355
Year Built
- Built in 1982
Lot Details
- 9,776 Sq Ft Lot
- North Facing Home
- Privacy Fence
Parking
- 2 Car Attached Garage
Home Design
- Contemporary Architecture
- Slab Foundation
- Wood Frame Construction
- Fiberglass Roof
- Asphalt
- Stone
Interior Spaces
- 1,810 Sq Ft Home
- 1-Story Property
- Vaulted Ceiling
- Ceiling Fan
- Wood Burning Fireplace
- Gas Log Fireplace
- Aluminum Window Frames
Kitchen
- Convection Oven
- Electric Oven
- Stove
- Range
- Microwave
- Dishwasher
- Laminate Countertops
- Disposal
Flooring
- Carpet
- Laminate
- Tile
Bedrooms and Bathrooms
- 3 Bedrooms
- 2 Full Bathrooms
Laundry
- Dryer
- Washer
Outdoor Features
- Deck
- Porch
Schools
- Northwoods Elementary School
- Sand Springs High School
Utilities
- Zoned Heating and Cooling
- Heating System Uses Gas
- Programmable Thermostat
- Gas Water Heater
- Phone Available
Community Details
- No Home Owners Association
- Renaissance Resub Subdivision
Ownership History
Purchase Details
Home Financials for this Owner
Home Financials are based on the most recent Mortgage that was taken out on this home.Purchase Details
Purchase Details
Purchase Details
Similar Homes in Sand Springs, OK
Home Values in the Area
Average Home Value in this Area
Purchase History
| Date | Buyer | Sale Price | Title Company |
|---|---|---|---|
| Shoemaker Keith P | $157,000 | Executives Title & Escrow Comp | |
| Kincade Peggy Ann | -- | None Available | |
| -- | $72,500 | -- | |
| -- | $20,000 | -- |
Property History
| Date | Event | Price | Change | Sq Ft Price |
|---|---|---|---|---|
| 11/16/2021 11/16/21 | Sold | $157,000 | +4.7% | $87 / Sq Ft |
| 10/14/2021 10/14/21 | Pending | -- | -- | -- |
| 10/14/2021 10/14/21 | For Sale | $150,000 | -- | $83 / Sq Ft |
Tax History Compared to Growth
Tax History
| Year | Tax Paid | Tax Assessment Tax Assessment Total Assessment is a certain percentage of the fair market value that is determined by local assessors to be the total taxable value of land and additions on the property. | Land | Improvement |
|---|---|---|---|---|
| 2024 | $2,119 | $17,322 | $3,276 | $14,046 |
| 2023 | $2,119 | $17,788 | $3,364 | $14,424 |
| 2022 | $2,131 | $17,270 | $3,592 | $13,678 |
| 2021 | $1,308 | $10,429 | $2,062 | $8,367 |
| 2020 | $1,355 | $10,429 | $2,062 | $8,367 |
| 2019 | $1,317 | $10,429 | $2,062 | $8,367 |
| 2018 | $1,282 | $10,429 | $2,290 | $8,139 |
| 2017 | $1,257 | $11,429 | $2,510 | $8,919 |
| 2016 | $1,283 | $11,429 | $2,510 | $8,919 |
| 2015 | $1,301 | $15,024 | $3,300 | $11,724 |
| 2014 | $1,313 | $13,464 | $2,959 | $10,505 |
Agents Affiliated with this Home
-
Terrie Baker

Seller's Agent in 2021
Terrie Baker
Keller Williams Advantage
(918) 638-2063
7 in this area
64 Total Sales
-
Ashley Barnes
A
Buyer's Agent in 2021
Ashley Barnes
Thunder Ridge Realty
(918) 712-4310
12 in this area
87 Total Sales
Map
Source: MLS Technology
MLS Number: 2135895
APN: 62248-91-01-01655
- 1110 N Renaissance Dr
- 807 N Cedar Ave
- 1302 Old Place N
- 1310 N Northridge Ct
- 0000 E Old Rd N
- 0 N Woodland Place
- 1212 E 10th St
- 1212 E 8th St
- 1013 N Main St
- 226 Fairway Cir
- 224 Fairway Cir
- 1632 Holly Ave
- 1209 N Garfield Ave
- 122 Osage Ridge Dr
- 511 N Main St
- 105 N Osage Ridge Dr E
- 610 N Garfield Ave
- 828 N Roosevelt Ave
- 606 N Garfield Ave
- 15 W 5th St
- 704 E 11th St
- 710 E 11th St
- 700 E 11th St
- 1050 Cedar Ave
- 1044 Cedar Ave
- 1054 Cedar Ave
- 1033 N Birch Ave
- 705 E 11th St
- 709 E 11th St
- 1060 Cedar Ave
- 1107 N Birch Ave
- 713 E 11th St
- 1038 Cedar Ave
- 1029 N Birch Ave
- 717 E 11th St
- 1038 N Cedar Ave
- 1032 Cedar Ave
- 1025 N Birch Ave
- 1118 Renaissance Dr
- 1120 Renaissance Dr

