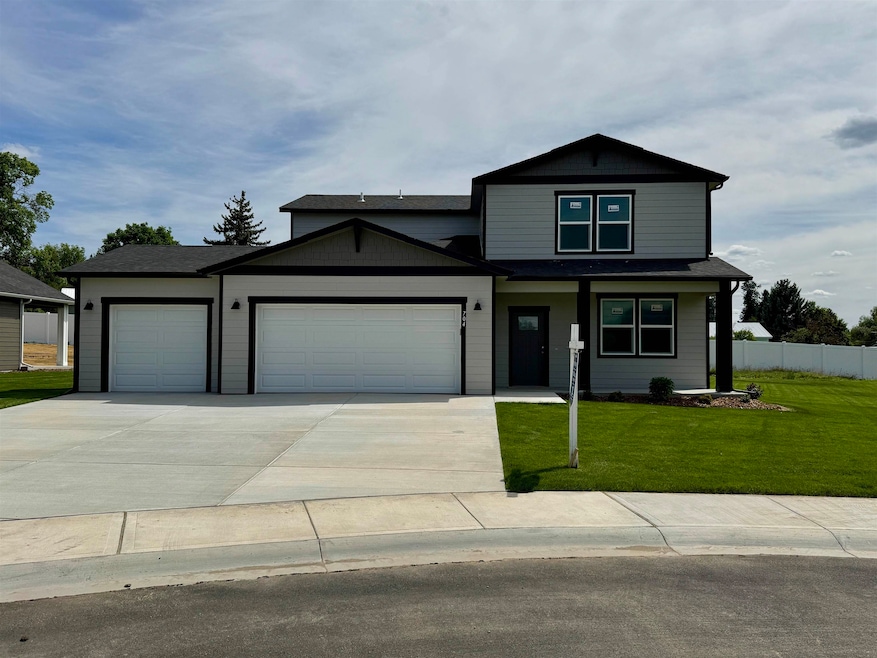704 E 4th St Deer Park, WA 99006
Estimated payment $3,021/month
Highlights
- New Construction
- Territorial View
- Patio
- Craftsman Architecture
- 3 Car Attached Garage
- Forced Air Heating and Cooling System
About This Home
BIGGEST YARD IN THE COMMUNITY. Welcome to your dream home! This beautifully designed 2-story home features the popular Phoenix floor plan, offering 4 spacious bedrooms, 3 full bathrooms, and 2,430 sq. ft. of comfortable living space. The open-concept main living area is bright and welcoming, perfect for entertaining and everyday living. With solid surface countertops throughout, the kitchen and dining space flow seamlessly into the family room, providing a stylish yet functional layout. Retreat to the impressive primary suite, complete with a luxurious walk-in closet, a walk-in shower, and a dual vanity sink. Each additional bedroom is generously sized, offering flexibility for family, guests, or a home office. Featuring a 3-car garage, providing plenty of space for vehicles and storage, while central air keeps you comfortable year-round. Step outside to enjoy the fully landscaped front and backyards, ready for outdoor activities or peaceful relaxation.
Home Details
Home Type
- Single Family
Est. Annual Taxes
- $687
Year Built
- Built in 2024 | New Construction
Lot Details
- 10,148 Sq Ft Lot
- Level Lot
- Sprinkler System
HOA Fees
- $35 Monthly HOA Fees
Parking
- 3 Car Attached Garage
Home Design
- Craftsman Architecture
Interior Spaces
- 2,430 Sq Ft Home
- 2-Story Property
- Vinyl Clad Windows
- Utility Room
- Territorial Views
Kitchen
- Free-Standing Range
- Microwave
- Dishwasher
- Disposal
Bedrooms and Bathrooms
- 4 Bedrooms
- 3 Bathrooms
Outdoor Features
- Patio
Schools
- Deer Park Middle School
- Deer Park High School
Utilities
- Forced Air Heating and Cooling System
- Heat Pump System
Community Details
- Built by Architerra
- Marshall Meadows Subdivision
Listing and Financial Details
- Assessor Parcel Number 28021.1608
Map
Home Values in the Area
Average Home Value in this Area
Tax History
| Year | Tax Paid | Tax Assessment Tax Assessment Total Assessment is a certain percentage of the fair market value that is determined by local assessors to be the total taxable value of land and additions on the property. | Land | Improvement |
|---|---|---|---|---|
| 2025 | $687 | $110,000 | $110,000 | -- |
| 2024 | $687 | $75,000 | $75,000 | -- |
| 2023 | $202 | $20,840 | $20,840 | -- |
Property History
| Date | Event | Price | Change | Sq Ft Price |
|---|---|---|---|---|
| 08/21/2025 08/21/25 | Price Changed | $549,900 | -1.8% | $226 / Sq Ft |
| 07/01/2025 07/01/25 | For Sale | $559,900 | -- | $230 / Sq Ft |
Purchase History
| Date | Type | Sale Price | Title Company |
|---|---|---|---|
| Quit Claim Deed | $313 | First American Title Insurance |
Source: Spokane Association of REALTORS®
MLS Number: 202519698
APN: 28021.1608
- 710 E 4th St
- 400 N Arcadia St
- 410 Arcadia Ave
- 411 Arcadia Ave
- 414 Arcadia Ave
- 415 Arcadia Ave
- 406 Washington Ave
- 418 Arcadia Ave
- 501 Arcadia Ave
- The Lookout Plan at Marshall Meadows - The Debut
- The Phoenix Plan at Marshall Meadows - The Debut
- The Panhandle Plan at Marshall Meadows - The Debut
- The Raven Plan at Marshall Meadows - The Debut
- The Aspen Plan at Marshall Meadows - The Debut
- The Willow Plan at Marshall Meadows - The Debut
- The Cottonwood Plan at Marshall Meadows - The Debut
- The Clark Fork Plan at Marshall Meadows - The Debut
- The Columbia Plan at Marshall Meadows - The Debut
- The Fraser Plan at Marshall Meadows - The Debut
- The Cataldo Plan at Marshall Meadows - The Debut
- 16320 N Hatch Rd
- 15001 N Wandermere Rd
- 13101 Shetland Ln
- 12710 N Mill Rd
- 102 E Farwell Rd
- 12525 N Pittsburg St
- 824 E Hastings Rd
- 705 W Bellwood Dr
- 724 E Hastings Rd
- 514 E Hastings Rd
- 11684 N Standard Dr
- 539 E Hawthorne Rd
- 110-130 E Hawthorne Rd
- 10015 N Colfax Rd
- 9295 N Coursier Ln
- 5420 W Barnes Rd
- 1225 E Westview Ct
- 8909 N Colton St
- 8805 N Colton St
- 8719 N Hill n Dale St







