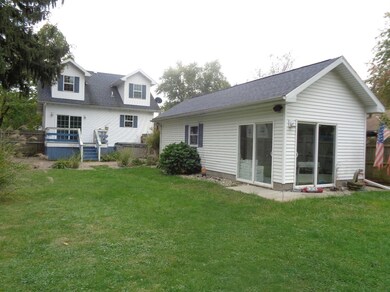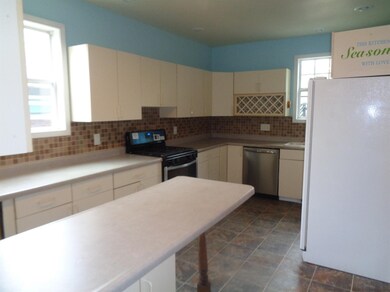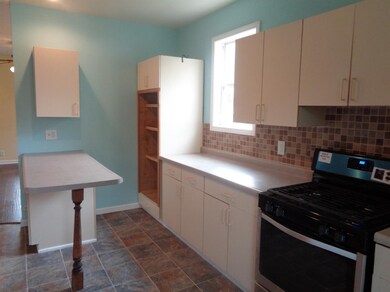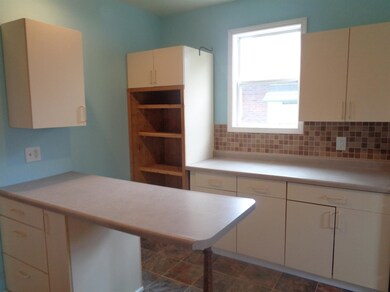
704 E Home Ave Hobart, IN 46342
Estimated Value: $207,000 - $256,000
Highlights
- Above Ground Pool
- Deck
- 1 Car Detached Garage
- Cape Cod Architecture
- Main Floor Bedroom
- Enclosed patio or porch
About This Home
As of May 2018NEW PRICE FOR A NEW FAMILY! Check out the newer siding and windows as you enter into this charming 3 bedroom Cape Cod with so many upgrades! Main floor master bdrm w/2 closets including a walk-in closet! The living room has engineered wood flooring and a beautiful gas fireplace w/built in shelving. Through the living room is the updated kitchen including an island, open shelving, lots of cabinets & counter space plus all appliances stay including a brand new stove! The main bath & dining room complete the main level. Upstairs you will find two bedrooms, both with walk-in closets, a freshly painted media area, 3/4 bath and storage room. All hardwood on the upper level. Large deck off dining room leads you to a huge privacy fenced-in yard and an above ground pool with new liner purchased. The 1-car garage was built in 2010 and has an attached man cave, storage room or pool room...you decide! MOVE IN DAY OF CLOSE!
Last Agent to Sell the Property
Ginter Realty License #RB14039358 Listed on: 10/11/2017
Home Details
Home Type
- Single Family
Est. Annual Taxes
- $1,487
Year Built
- Built in 1918
Lot Details
- 7,938 Sq Ft Lot
- Lot Dimensions are 42 x 189
- Fenced
Parking
- 1 Car Detached Garage
- Side Driveway
- Off-Street Parking
Home Design
- Cape Cod Architecture
- Vinyl Siding
Interior Spaces
- 1,728 Sq Ft Home
- Living Room with Fireplace
- Dining Room
- Basement
Kitchen
- Portable Gas Range
- Dishwasher
- Disposal
Bedrooms and Bathrooms
- 3 Bedrooms
- Main Floor Bedroom
- Bathroom on Main Level
Outdoor Features
- Above Ground Pool
- Deck
- Enclosed patio or porch
Utilities
- No Cooling
- Forced Air Heating System
- Heating System Uses Natural Gas
Community Details
- J W Johnsons Add 01 Subdivision
- Net Lease
Listing and Financial Details
- Assessor Parcel Number 450929377012000018
Ownership History
Purchase Details
Home Financials for this Owner
Home Financials are based on the most recent Mortgage that was taken out on this home.Purchase Details
Home Financials for this Owner
Home Financials are based on the most recent Mortgage that was taken out on this home.Similar Homes in the area
Home Values in the Area
Average Home Value in this Area
Purchase History
| Date | Buyer | Sale Price | Title Company |
|---|---|---|---|
| Bouchard Connie M | -- | Meridian Title Corp | |
| Sweeney Timothy B | -- | Archer Land Title |
Mortgage History
| Date | Status | Borrower | Loan Amount |
|---|---|---|---|
| Open | Bouchard Connie M | $151,327 | |
| Closed | Bouchard Connie M | $151,917 | |
| Closed | Bouchard Connie M | $155,039 | |
| Previous Owner | Sweeney Timothy B | $94,537 | |
| Previous Owner | Sweeney Timothy B | $106,200 |
Property History
| Date | Event | Price | Change | Sq Ft Price |
|---|---|---|---|---|
| 05/18/2018 05/18/18 | Sold | $157,900 | 0.0% | $91 / Sq Ft |
| 04/24/2018 04/24/18 | Pending | -- | -- | -- |
| 10/11/2017 10/11/17 | For Sale | $157,900 | -- | $91 / Sq Ft |
Tax History Compared to Growth
Tax History
| Year | Tax Paid | Tax Assessment Tax Assessment Total Assessment is a certain percentage of the fair market value that is determined by local assessors to be the total taxable value of land and additions on the property. | Land | Improvement |
|---|---|---|---|---|
| 2024 | $7,434 | $182,300 | $16,300 | $166,000 |
| 2023 | $2,113 | $182,100 | $16,300 | $165,800 |
| 2022 | $2,113 | $177,000 | $16,300 | $160,700 |
| 2021 | $1,945 | $162,700 | $14,700 | $148,000 |
| 2020 | $1,893 | $159,300 | $14,700 | $144,600 |
| 2019 | $2,036 | $154,200 | $14,700 | $139,500 |
| 2018 | $2,090 | $145,500 | $14,700 | $130,800 |
| 2017 | $1,655 | $118,700 | $14,700 | $104,000 |
| 2016 | $1,555 | $118,000 | $14,700 | $103,300 |
| 2014 | $1,331 | $113,100 | $14,700 | $98,400 |
| 2013 | $1,289 | $110,800 | $14,700 | $96,100 |
Agents Affiliated with this Home
-
Brenda Wisniewski

Seller's Agent in 2018
Brenda Wisniewski
Ginter Realty
(219) 771-2142
21 in this area
34 Total Sales
-
Catherine Craigin Kasl

Buyer's Agent in 2018
Catherine Craigin Kasl
Century 21 Circle
(219) 510-2681
11 in this area
112 Total Sales
Map
Source: Northwest Indiana Association of REALTORS®
MLS Number: GNR423784
APN: 45-09-29-377-012.000-018
- 1223 E Hickey St
- 400 N Linda St
- 6 W Cleveland Ave
- 220 N Lake Park Ave
- 377 Fox Trail Ct
- 429 S Joliet St
- 8 Indiana 130
- 517 S Liberty Place
- 1750 Hickey St
- 501 S Liberty St
- 600 E Rand St
- 245 Pheasant Run Dr
- 168 Aviana Ave
- 451 N Lawrence St
- 670 Lake St
- 1508 E 6th St
- 109 Cressmoor Blvd
- 14 Cleveland Terrace
- 120 Cressmoor Blvd
- 105 N Washington St
- 704 E Home Ave
- 708 E Home Ave
- 700 E Home Ave
- 110 N Linda St
- 106 N Linda St
- 105 N Michigan Ave
- 103 N Michigan Ave
- 116 N Linda St
- 100 N Linda St
- 115 N Michigan Ave
- 101 N Michigan Ave
- 119 N Michigan Ave
- 705 E Home Ave
- 120 N Linda St
- 121 N Michigan Ave
- 715 E Home Ave
- 701 E Home Ave
- 717 E Home Ave
- 51 N Michigan Ave
- 124 N Linda St






