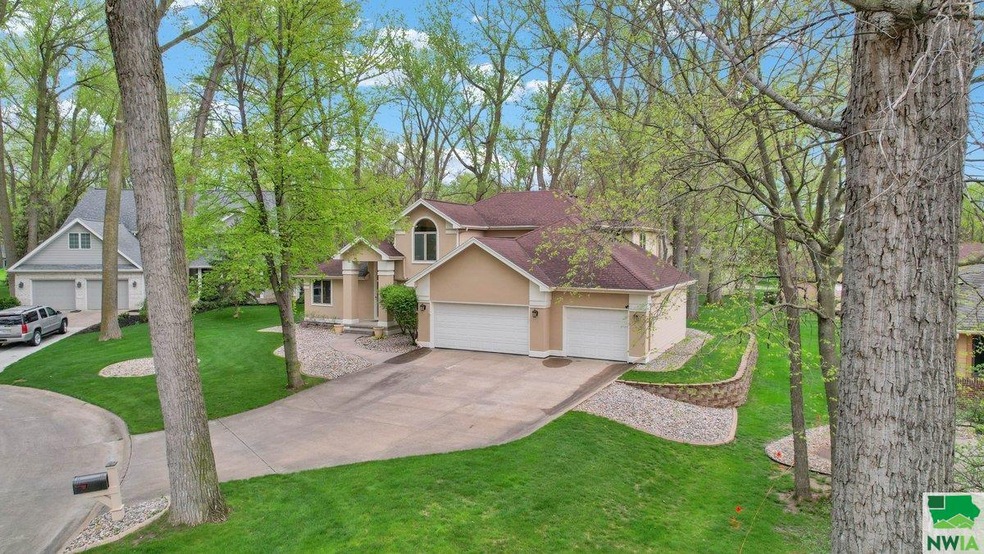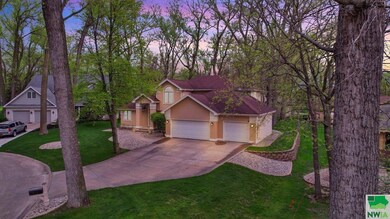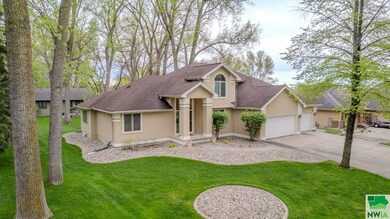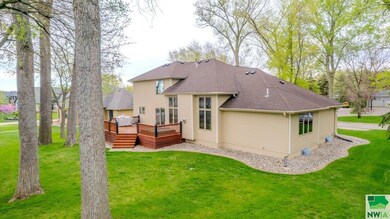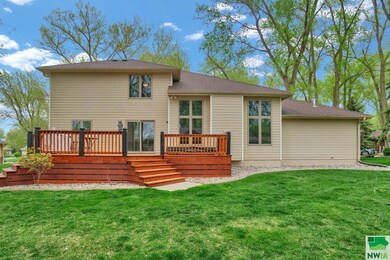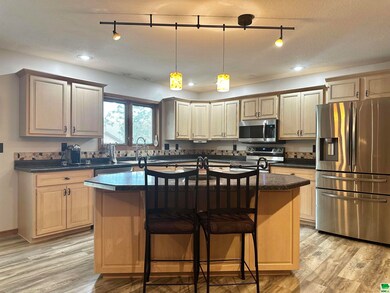
704 E Saint Andrews Cir Dakota Dunes, SD 57049
Dakota Dunes NeighborhoodEstimated payment $3,799/month
Highlights
- Spa
- Multiple Garages
- Main Floor Primary Bedroom
- Dakota Valley Elementary School Rated A-
- Deck
- Walk-In Pantry
About This Home
Discover the charm of 704 E. Saint Andrews Circle, a beautifully crafted residence tucked away in a serene cul-de-sac in Dakota Dunes, SD. This magnificent 1 1/2-story home greets you with an expansive open-concept design, highlighted by soaring 12-foot ceilings in both the entryway and living room. The delightful eat-in kitchen features elegant granite countertops, a center island perfect for gatherings, brand new appliances, beautiful cabinetry, and to top it all off a spacious walk-in pantry. Seamlessly merging indoor and outdoor living, the kitchen opens onto a freshly stained deck via Pella sliding glass doors, adorned with custom window treatments that enhance the overall aesthetic. Convenience is at your fingertips with a well-placed half bath and main floor laundry that features a utility sink, ample cabinet space, and generous counter areas. Adjacent to the kitchen, you'll find the expansive living room where sunlight pours in through impressive floor-to-ceiling windows, highlighting the new stone fireplace. Retreat to the stunning primary bedroom, where tray ceilings add a touch of sophistication, and an en-suite bathroom awaits, alongside a sizable walk-in closet. Step upstairs to discover a private suite, complete with its own bathroom and walk-in closet. Continuing down the hallway, you will find two additional bedrooms, each offering their own walk-in closets, along with a shared full bathroom for added convenience. But that's not all! The partially finished basement presents exciting potential just waiting for your personal touch— whether you envision a cozy family room, additional bedrooms, or even a trendy wet bar (a full set of kitchen appliances in basement are included). Recent updates include: new roof & exterior paint (2017), a new HVAC (2018), new gutter guards (2017), a new beltdrive garage door opener in 2020 & 2023, LVP flooring in kitchen, foyer & half bath (2024).
Home Details
Home Type
- Single Family
Est. Annual Taxes
- $6,503
Year Built
- Built in 1996
Lot Details
- 0.31 Acre Lot
- Cul-De-Sac
- Stone Retaining Walls
- Sprinkler System
- Landscaped with Trees
HOA Fees
- $30 Monthly HOA Fees
Parking
- 3 Car Attached Garage
- Multiple Garages
- Garage Door Opener
- Driveway
Home Design
- Shingle Roof
- Stucco Exterior
Interior Spaces
- 1.5-Story Property
- Gas Fireplace
- Entrance Foyer
- Living Room
- Dining Room
- Luxury Vinyl Tile Flooring
- Basement Fills Entire Space Under The House
- Fire and Smoke Detector
- Laundry on main level
Kitchen
- Eat-In Kitchen
- Walk-In Pantry
- Kitchen Island
Bedrooms and Bathrooms
- 4 Bedrooms
- Primary Bedroom on Main
- En-Suite Primary Bedroom
- 4 Bathrooms
Outdoor Features
- Spa
- Deck
Schools
- Dakota Valley Elementary And Middle School
- Dakota Valley High School
Utilities
- Central Air
- Furnace
- Water Softener is Owned
Listing and Financial Details
- Assessor Parcel Number 46127-23.GC.03.1036
Map
Home Values in the Area
Average Home Value in this Area
Tax History
| Year | Tax Paid | Tax Assessment Tax Assessment Total Assessment is a certain percentage of the fair market value that is determined by local assessors to be the total taxable value of land and additions on the property. | Land | Improvement |
|---|---|---|---|---|
| 2024 | $6,462 | $414,488 | $59,078 | $355,410 |
| 2023 | $6,503 | $414,488 | $59,078 | $355,410 |
| 2022 | $5,812 | $343,437 | $47,262 | $296,175 |
| 2021 | $5,775 | $343,437 | $47,262 | $296,175 |
| 2020 | $5,764 | $329,333 | $47,262 | $282,071 |
| 2019 | $5,542 | $329,333 | $47,262 | $282,071 |
| 2018 | $5,636 | $329,333 | $47,262 | $282,071 |
| 2017 | $5,540 | $329,333 | $0 | $329,333 |
| 2016 | $5,827 | $329,333 | $0 | $329,333 |
| 2015 | $5,827 | $329,333 | $0 | $329,333 |
| 2014 | $5,108 | $275,784 | $0 | $275,784 |
| 2013 | $5,288 | $275,784 | $0 | $275,784 |
| 2012 | $5,288 | $275,784 | $47,262 | $228,522 |
Property History
| Date | Event | Price | Change | Sq Ft Price |
|---|---|---|---|---|
| 05/26/2025 05/26/25 | Pending | -- | -- | -- |
| 05/16/2025 05/16/25 | For Sale | $575,000 | -- | $165 / Sq Ft |
Purchase History
| Date | Type | Sale Price | Title Company |
|---|---|---|---|
| Warranty Deed | $310,000 | None Available |
Mortgage History
| Date | Status | Loan Amount | Loan Type |
|---|---|---|---|
| Open | $237,000 | New Conventional | |
| Closed | $25,000 | Unknown | |
| Closed | $263,000 | New Conventional | |
| Closed | $264,800 | New Conventional | |
| Closed | $6,034 | Future Advance Clause Open End Mortgage | |
| Closed | $270,500 | New Conventional | |
| Closed | $263,500 | Purchase Money Mortgage | |
| Previous Owner | $35,000 | Credit Line Revolving |
Similar Homes in the area
Source: Northwest Iowa Regional Board of REALTORS®
MLS Number: 828709
APN: 23.GC.03.1036
- 810 E Saint Andrews Cir
- 871 E Sawgrass Trail
- 605 E Pinehurst Trail
- 445 N Royal Troon Dr
- 1060 Pebble Beach Dr
- 432 Glen Eagle Ct
- 896 N Spanish Bay
- 856 E Sawgrass Trail
- 858 E Sawgrass Trail
- 413 S Royal Troon Dr
- 405 N Royal Troon
- 409 N Royal Troon Dr
- 724 Prairie Blvd
- 685 Meadowlark Cir
- 728 Prairie Blvd
- 312 Inverness Trail
- 297 Augusta Cir
- 487 Bay Hill Cir
- 593 Fox Cir
- 500 Bay Hill Cir
