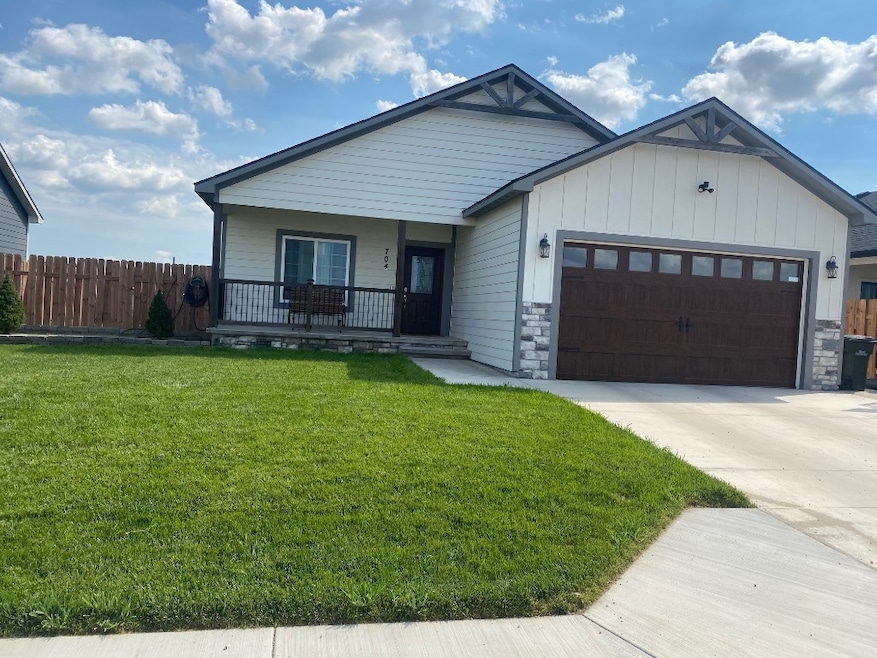
704 E Stone St Garden City, KS 67846
Estimated payment $2,671/month
Highlights
- No HOA
- 2 Car Attached Garage
- Forced Air Heating and Cooling System
- Covered Patio or Porch
- Double Pane Windows
- Ceiling Fan
About This Home
This beautiful 5 bedroom, 3 bathroom, open concept home was constructed in 2021. The main floor features the kitchen with a large island and pantry, dining area and living room highlighted with an electric fireplace. The primary bedroom with a walk-in closet and primary three-quarter bath offer comfort and privacy. The main level also offers a 2nd full bathroom, a 2nd bedroom and laundry with an attached bonus room. The basement features a family room, a full bathroom and 3 bedrooms. This home is great for quality family time or entertaining. More photos to come.
Listing Agent
Crockett & Co Real Estate, LLC License #SP00240371 Listed on: 08/12/2025
Home Details
Home Type
- Single Family
Est. Annual Taxes
- $7,220
Year Built
- Built in 2021
Lot Details
- 6,970 Sq Ft Lot
- Wood Fence
Parking
- 2 Car Attached Garage
Home Design
- Frame Construction
- Composition Roof
- Concrete Perimeter Foundation
- HardiePlank Type
- Lead Paint Disclosure
Interior Spaces
- 1,481 Sq Ft Home
- 1-Story Property
- Ceiling Fan
- Electric Fireplace
- Double Pane Windows
- Window Treatments
- Laundry on main level
- Basement
Kitchen
- Gas Range
- Range Hood
- Disposal
Flooring
- Carpet
- Laminate
Bedrooms and Bathrooms
- 5 Bedrooms
Outdoor Features
- Covered Patio or Porch
Utilities
- Forced Air Heating and Cooling System
- Heating System Uses Natural Gas
- Natural Gas Connected
Community Details
- No Home Owners Association
Listing and Financial Details
- Assessor Parcel Number 273-05-0-00-00-008-05-0
Map
Home Values in the Area
Average Home Value in this Area
Tax History
| Year | Tax Paid | Tax Assessment Tax Assessment Total Assessment is a certain percentage of the fair market value that is determined by local assessors to be the total taxable value of land and additions on the property. | Land | Improvement |
|---|---|---|---|---|
| 2024 | $7,220 | $43,509 | $3,173 | $40,336 |
| 2023 | $7,220 | $38,311 | $3,381 | $34,930 |
| 2022 | $5,081 | $31,029 | $1,262 | $29,767 |
| 2021 | $220 | $1,316 | $1,316 | $0 |
Property History
| Date | Event | Price | Change | Sq Ft Price |
|---|---|---|---|---|
| 08/12/2025 08/12/25 | For Sale | $389,900 | -- | $263 / Sq Ft |
Purchase History
| Date | Type | Sale Price | Title Company |
|---|---|---|---|
| Warranty Deed | -- | Security 1St Title |
Mortgage History
| Date | Status | Loan Amount | Loan Type |
|---|---|---|---|
| Open | $260,000 | New Conventional | |
| Previous Owner | $257,000 | Future Advance Clause Open End Mortgage |
Similar Homes in Garden City, KS
Source: Garden City Board of REALTORS®
MLS Number: 100649
APN: 273-05-0-00-00-008.05-0
- 2803 N Belmont Place
- 2710 N Shamus St
- 2611 N Shamus St
- 2085 Cottontail Ct
- 2075 Cottontail Ct
- 2065 Cottontail Ct
- 2055 Cottontail Ct
- 2090 Cottontail Ct
- 2060 Cottontail Ct
- 2095 Cottontail Ct
- 2701 N C St
- 2601 N Main St
- 2617 N Coachman Ln
- 1101 E Mary St
- 625 Wheatridge Rd
- 2904 N Rowland Rd
- 1113 Kingsbury Rd
- 1305 E Mary St
- 3410 Lost River Dr
- 1114 Kingsbury Rd
