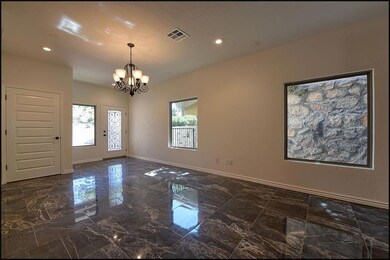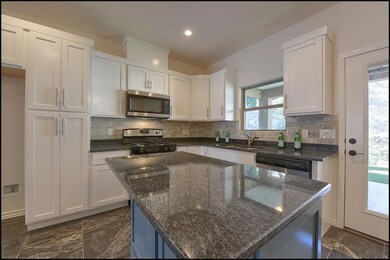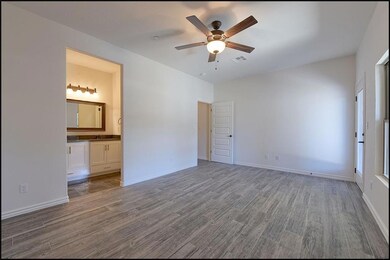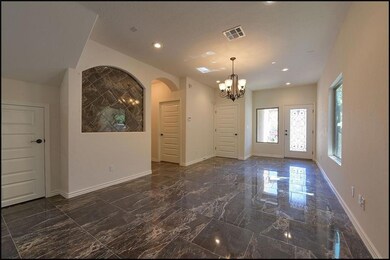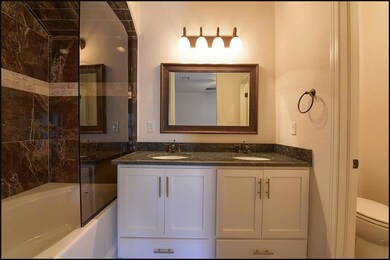
704 Espada Dr Unit A El Paso, TX 79912
Chaparral Park North NeighborhoodEstimated Value: $282,000 - $299,000
Highlights
- Custom Home
- Ground Level Unit
- No HOA
- Coronado High School Rated A-
- Granite Countertops
- Covered patio or porch
About This Home
As of January 2018Best of the best new construction in the foothills of the Coronado Country Club area! Featuring 3 bedrooms, 2.5 bathrooms, charming covered entry, one car garage with automatic opener, high ceilings, recessed lighting, laundry room, and living room/dining room combo. Open concept kitchen with granite island ,stainless steel appliances including disposal, gas stove, dishwasher, microwave, tank-less hot water heater. Master suite includes French door to shady spacious balcony where you can enjoy incredible mountain views! Master bathroom includes double sinks, linen closet, granite counters and custom tiled shower. Low maintenance front yard, tile entry, backyard with tile patio & puppy friendly artificial turf! Energy efficient features include over-sized double pane windows and R19/R30 insulation. State of the art fire protection with automatic water system. Enjoy the serene ambiance of a prestigious community with no HOA fees!Single Family Attached home--FHA and VA welcome!
Last Agent to Sell the Property
ERA Sellers & Buyers Real Esta License #0565963 Listed on: 05/03/2017

Last Buyer's Agent
Gaby Nunez
Century 21 The Edge
Property Details
Home Type
- Multi-Family
Est. Annual Taxes
- $2,764
Year Built
- Built in 2017
Lot Details
- 1,174 Sq Ft Lot
- Xeriscape Landscape
- Back Yard
Parking
- Attached Garage
Home Design
- Quadruplex
- Custom Home
- Flat Roof Shape
- Pitched Roof
- Tile Roof
- Stucco Exterior
Interior Spaces
- 1,582 Sq Ft Home
- 2-Story Property
- Ceiling Fan
- Recessed Lighting
- Combination Dining and Living Room
- Storage
- Storm Windows
- Property Views
Kitchen
- Eat-In Kitchen
- Free-Standing Gas Oven
- Microwave
- Dishwasher
- Kitchen Island
- Granite Countertops
- Raised Panel Cabinets
- Disposal
Flooring
- Carpet
- Tile
Bedrooms and Bathrooms
- 3 Bedrooms
- Primary Bedroom Upstairs
- En-Suite Primary Bedroom
- Walk-In Closet
- Granite Bathroom Countertops
- Dual Vanity Sinks in Primary Bathroom
Laundry
- Laundry Room
- Washer and Dryer Hookup
Outdoor Features
- Balcony
- Covered patio or porch
Location
- Ground Level Unit
Schools
- Rivera Elementary School
- Morehead Middle School
- Coronado High School
Utilities
- Refrigerated Cooling System
- Heating System Uses Natural Gas
Community Details
- No Home Owners Association
- Sierra Del Sol Subdivision
Listing and Financial Details
- Assessor Parcel Number S373999002A0160
Ownership History
Purchase Details
Home Financials for this Owner
Home Financials are based on the most recent Mortgage that was taken out on this home.Purchase Details
Home Financials for this Owner
Home Financials are based on the most recent Mortgage that was taken out on this home.Purchase Details
Home Financials for this Owner
Home Financials are based on the most recent Mortgage that was taken out on this home.Purchase Details
Home Financials for this Owner
Home Financials are based on the most recent Mortgage that was taken out on this home.Purchase Details
Home Financials for this Owner
Home Financials are based on the most recent Mortgage that was taken out on this home.Similar Homes in El Paso, TX
Home Values in the Area
Average Home Value in this Area
Purchase History
| Date | Buyer | Sale Price | Title Company |
|---|---|---|---|
| Trujillo Sasha Dominique | -- | None Available | |
| Fierro Jessica Paulina | -- | None Available | |
| Alonso Carlos | -- | None Available | |
| Becker Paloma Athena Renee | -- | None Available | |
| Hester Perry Hillyer | -- | None Available |
Mortgage History
| Date | Status | Borrower | Loan Amount |
|---|---|---|---|
| Open | Trujillo Sasha Dominique | $190,000 | |
| Closed | Trujillo Sasha Dominique | $189,980 | |
| Previous Owner | Fierro Jessica Paulina | $153,000 | |
| Previous Owner | Alonso Carlos | $176,400 | |
| Previous Owner | Becker Paloma Athena Renee | $194,750 | |
| Previous Owner | Hester Perry Hillyer | $194,750 |
Property History
| Date | Event | Price | Change | Sq Ft Price |
|---|---|---|---|---|
| 01/18/2018 01/18/18 | Sold | -- | -- | -- |
| 12/19/2017 12/19/17 | Pending | -- | -- | -- |
| 10/11/2017 10/11/17 | Price Changed | $205,000 | +3.5% | $130 / Sq Ft |
| 09/29/2017 09/29/17 | For Sale | $198,000 | 0.0% | $125 / Sq Ft |
| 09/28/2017 09/28/17 | Pending | -- | -- | -- |
| 05/03/2017 05/03/17 | For Sale | $198,000 | -- | $125 / Sq Ft |
Tax History Compared to Growth
Tax History
| Year | Tax Paid | Tax Assessment Tax Assessment Total Assessment is a certain percentage of the fair market value that is determined by local assessors to be the total taxable value of land and additions on the property. | Land | Improvement |
|---|---|---|---|---|
| 2023 | $2,764 | $143,352 | $0 | $0 |
| 2022 | $4,594 | $155,202 | $12,485 | $142,717 |
| 2021 | $4,513 | $144,558 | $12,485 | $132,073 |
| 2020 | $3,310 | $107,703 | $9,815 | $97,888 |
| 2018 | $8,206 | $277,264 | $24,850 | $252,414 |
| 2017 | $703 | $24,970 | $24,970 | $0 |
| 2016 | $331 | $11,745 | $11,745 | $0 |
| 2015 | -- | $11,745 | $11,745 | $0 |
| 2014 | -- | $16,772 | $16,772 | $0 |
Agents Affiliated with this Home
-
Debbi Hester

Seller's Agent in 2018
Debbi Hester
ERA Sellers & Buyers Real Esta
(915) 252-5753
56 in this area
234 Total Sales
-
G
Buyer's Agent in 2018
Gaby Nunez
Century 21 The Edge
Map
Source: Greater El Paso Association of REALTORS®
MLS Number: 721108
APN: S373-999-002A-0160
- 6170 Los Robles Dr
- 6464 Snowheights Ct
- 6350 Escondido Dr Unit A-24
- 428 Stonebluff Rd
- 6236 Pino Real Dr
- 6201 Escondido Dr Unit 7-C
- 6201 Escondido Dr Unit 7-D
- 6201 Escondido Dr Unit 8-A
- 6224 Los Altos Dr
- 6212 Constellation Dr
- 766 Espada Dr Unit C
- 6253 Westwind Dr
- 6249 Westwind Dr
- 532 Satellite Dr
- 536 Satellite Dr
- 71 Northwind Dr
- 6700 Westwind Dr
- 500 Thunderbird Dr Unit 109
- 350 Thunderbird Dr Unit 59
- 350 Thunderbird Dr Unit F45
- 704 Espada Dr Unit B
- 704 Espada Dr Unit C
- 704 Espada Dr Unit A
- 706 Espada Dr
- 706 Espada Dr
- 706 Espada Dr Unit C
- 706 Espada Dr Unit A
- 700 Espada ( Lots D and E) Dr
- 700 Espada Dr Unit C
- 700 Espada Dr Unit B
- 700 Espada Dr Unit A
- 700 Espada Dr
- 701 Espada Dr Unit E
- 701 Espada Dr
- 701 Espada Dr Unit C
- 701 Espada Dr
- 701 Espada Dr
- 701 Espada Dr Unit D
- 712 Espada Dr Unit E
- 712 Espada Dr Unit C

