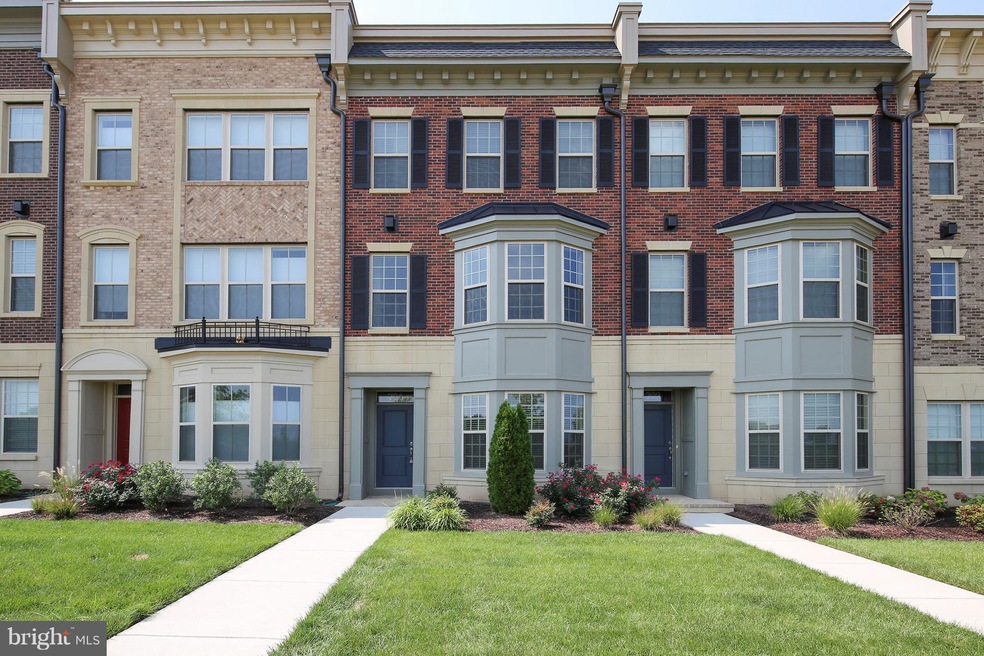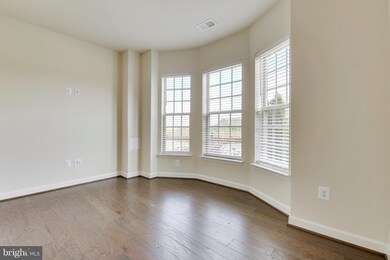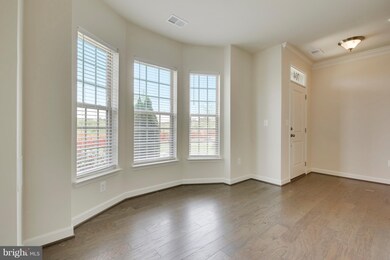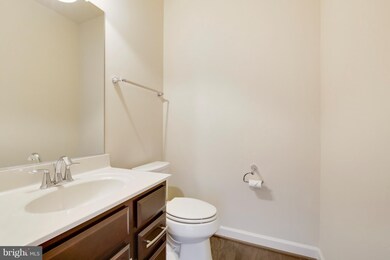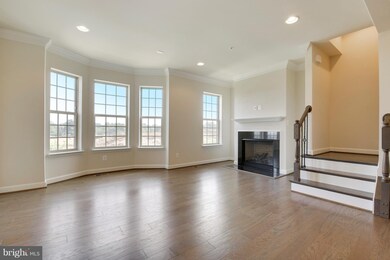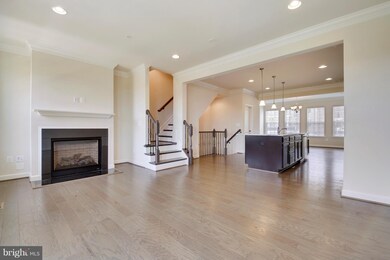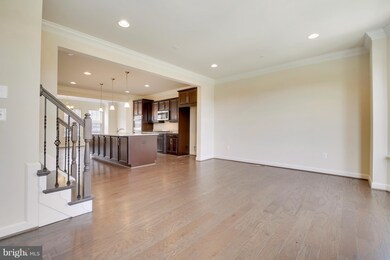
704 Fair Winds Way Unit 269 National Harbor, MD 20745
Fort Washington NeighborhoodHighlights
- River View
- Colonial Architecture
- Attic
- Open Floorplan
- Wood Flooring
- 1 Fireplace
About This Home
As of February 2024Welcome Home! The Photos don't lie. Coming home should always make you feel like you're on vacation. This wonderful home will make you feel that way. You will love this wonderful Townhouse condo the moment you cross the threshold. Your new home has an upgrade kitchen with new appliances, & a ceramic tile floor. All you have to do is bring your furniture. Don't wait someone else won't.
Last Agent to Sell the Property
Long & Foster Real Estate, Inc. License #532555 Listed on: 08/16/2018

Last Buyer's Agent
Akinremi Akinsanya
Redfin Corp License #651810

Townhouse Details
Home Type
- Townhome
Est. Annual Taxes
- $8,173
Year Built
- Built in 2017
Lot Details
- Property is in very good condition
HOA Fees
- $374 Monthly HOA Fees
Parking
- 2 Car Attached Garage
- Rear-Facing Garage
Home Design
- Colonial Architecture
- Composition Roof
- Brick Front
Interior Spaces
- 2,508 Sq Ft Home
- Property has 3 Levels
- Open Floorplan
- Crown Molding
- Ceiling height of 9 feet or more
- 1 Fireplace
- Screen For Fireplace
- Family Room Off Kitchen
- Combination Kitchen and Dining Room
- Wood Flooring
- River Views
- Finished Basement
- Front Basement Entry
- Attic
Kitchen
- Breakfast Area or Nook
- Gas Oven or Range
- Cooktop
- Microwave
- Dishwasher
- Kitchen Island
- Upgraded Countertops
- Disposal
Bedrooms and Bathrooms
- 3 Bedrooms
- En-Suite Bathroom
Schools
- Fort Foote Elementary School
Utilities
- Forced Air Heating and Cooling System
- Natural Gas Water Heater
Listing and Financial Details
- Assessor Parcel Number 17125600505
Community Details
Overview
- Association fees include insurance, lawn maintenance, snow removal, trash, sewer, water
- Potomac Overlook Community
- Potomac Overlook Condo Subdivision
Amenities
- Common Area
Recreation
- Bike Trail
Pet Policy
- Pets Allowed
Ownership History
Purchase Details
Home Financials for this Owner
Home Financials are based on the most recent Mortgage that was taken out on this home.Purchase Details
Home Financials for this Owner
Home Financials are based on the most recent Mortgage that was taken out on this home.Purchase Details
Home Financials for this Owner
Home Financials are based on the most recent Mortgage that was taken out on this home.Similar Homes in National Harbor, MD
Home Values in the Area
Average Home Value in this Area
Purchase History
| Date | Type | Sale Price | Title Company |
|---|---|---|---|
| Deed | $775,000 | Community Title | |
| Deed | $610,000 | Brennan Title Co | |
| Deed | $690,490 | Champion Title & Settlement |
Mortgage History
| Date | Status | Loan Amount | Loan Type |
|---|---|---|---|
| Open | $775,000 | VA | |
| Previous Owner | $569,800 | New Conventional | |
| Previous Owner | $579,500 | New Conventional | |
| Previous Owner | $647,282 | FHA |
Property History
| Date | Event | Price | Change | Sq Ft Price |
|---|---|---|---|---|
| 02/15/2024 02/15/24 | Sold | $775,000 | 0.0% | $231 / Sq Ft |
| 01/04/2024 01/04/24 | For Sale | $775,000 | +27.0% | $231 / Sq Ft |
| 01/30/2019 01/30/19 | Sold | $610,000 | +1.7% | $243 / Sq Ft |
| 12/30/2018 12/30/18 | Pending | -- | -- | -- |
| 11/29/2018 11/29/18 | Price Changed | $599,900 | -2.5% | $239 / Sq Ft |
| 10/04/2018 10/04/18 | Price Changed | $615,000 | -1.6% | $245 / Sq Ft |
| 08/29/2018 08/29/18 | Price Changed | $625,000 | -2.3% | $249 / Sq Ft |
| 08/16/2018 08/16/18 | For Sale | $639,900 | -- | $255 / Sq Ft |
Tax History Compared to Growth
Tax History
| Year | Tax Paid | Tax Assessment Tax Assessment Total Assessment is a certain percentage of the fair market value that is determined by local assessors to be the total taxable value of land and additions on the property. | Land | Improvement |
|---|---|---|---|---|
| 2024 | $10,200 | $685,000 | $205,500 | $479,500 |
| 2023 | $9,927 | $666,667 | $0 | $0 |
| 2022 | $9,655 | $648,333 | $0 | $0 |
| 2021 | $9,344 | $630,000 | $189,000 | $441,000 |
| 2020 | $18,468 | $620,000 | $0 | $0 |
| 2019 | $8,735 | $610,000 | $0 | $0 |
| 2018 | $8,360 | $600,000 | $180,000 | $420,000 |
| 2017 | $8,173 | $550,000 | $0 | $0 |
Agents Affiliated with this Home
-
Jeff Jacobs

Seller's Agent in 2024
Jeff Jacobs
Compass
(703) 509-3687
1 in this area
148 Total Sales
-
Ayana Brickhouse

Seller Co-Listing Agent in 2024
Ayana Brickhouse
Compass
(703) 718-6344
2 in this area
34 Total Sales
-
David Moore

Buyer's Agent in 2024
David Moore
Coldwell Banker Elite
(703) 585-7644
1 in this area
106 Total Sales
-
Philip Piantone

Seller's Agent in 2019
Philip Piantone
Long & Foster
(301) 919-1700
1 in this area
66 Total Sales
-

Buyer's Agent in 2019
Akinremi Akinsanya
Redfin Corp
(240) 302-6161
Map
Source: Bright MLS
MLS Number: 1002254828
APN: 12-5600505
- 715 River Mist Dr Unit 177
- 817 Fair Winds Way Unit 290
- 820 Fair Winds Way Unit 285
- 620 Leigh Way
- 627 Halsey Way
- 604 Leigh Way
- 622 Halsey Way
- 510 Halliard Ln
- 839 Regents Square Unit 352
- 0 Triggerfish Dr Unit MDPG2129626
- 0 Triggerfish Dr Unit MDPG2129622
- 0 Triggerfish Dr Unit MDPG2129618
- 0 Triggerfish Dr Unit MDPG2129594
- 523 Triggerfish Dr
- 508 Spindrift Ln
- 874 Regents Square Unit 332
- 501 Silver Clipper Ln
- 509 Rampart Way Unit 19
- 514 Overlook Park Dr Unit 34
- 521 Overlook Park Dr Unit 49
