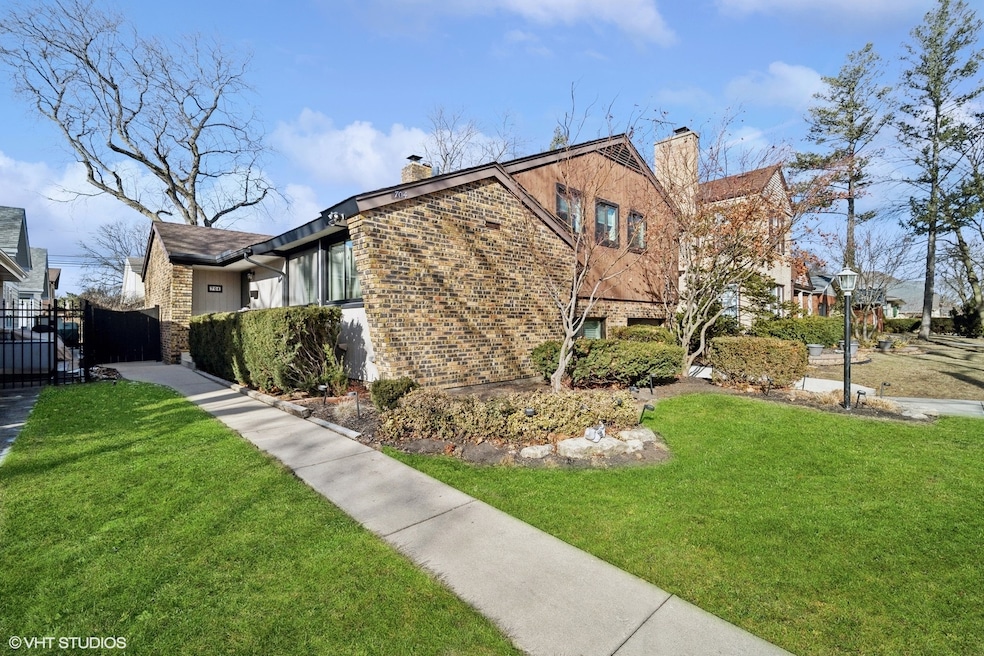
704 Forestview Ave Park Ridge, IL 60068
Highlights
- Wood Flooring
- Stainless Steel Appliances
- Laundry Room
- George B Carpenter Elementary School Rated A
- Patio
- 4-minute walk to Wildwood Nature Center
About This Home
As of March 2025Discover the epitome of refined living in this meticulously crafted home with a mid-century modern flair. Ideally situated, this home has all of the space that you have been looking for and more! Boasting Timeless elegance is the staple of this stunning residence. Fully appointed floor plan offers a chef's kitchen with stainless steel appliance package and eating area. Formal entryway, spectacular family room highlighted by an original brick stacked fireplace and adjoining dining room. Generously sized bedrooms and two full updated bathrooms. Lower level offers flex space easily used for recreation room or in home office. Additional sub-basement provides loads of storage! Fresh paint, gleaming hardwood flooring, new furnace and the list goes on. This is suburban living at its finest. Prime location: minutes to award winning schools, parks, shopping and so much more.
Last Agent to Sell the Property
@properties Christie's International Real Estate License #475146842 Listed on: 01/31/2025

Home Details
Home Type
- Single Family
Est. Annual Taxes
- $9,414
Year Built
- Built in 1954
Lot Details
- 6,621 Sq Ft Lot
- Lot Dimensions are 50x129.5x50x129.2
Parking
- 1 Car Garage
- Driveway
- Parking Included in Price
Home Design
- Split Level with Sub
- Brick Exterior Construction
- Asphalt Roof
- Concrete Perimeter Foundation
Interior Spaces
- 1,447 Sq Ft Home
- Wood Burning Fireplace
- Entrance Foyer
- Family Room
- Living Room with Fireplace
- Combination Dining and Living Room
- Wood Flooring
Kitchen
- Gas Oven
- Range
- Microwave
- Dishwasher
- Stainless Steel Appliances
Bedrooms and Bathrooms
- 3 Bedrooms
- 3 Potential Bedrooms
- 2 Full Bathrooms
Laundry
- Laundry Room
- Dryer
- Washer
- Sink Near Laundry
Basement
- Partial Basement
- Finished Basement Bathroom
Outdoor Features
- Patio
Schools
- George B Carpenter Elementary Sc
- Lincoln Middle School
- Maine South High School
Utilities
- Forced Air Heating and Cooling System
- Heating System Uses Natural Gas
- 200+ Amp Service
- Lake Michigan Water
Ownership History
Purchase Details
Home Financials for this Owner
Home Financials are based on the most recent Mortgage that was taken out on this home.Purchase Details
Home Financials for this Owner
Home Financials are based on the most recent Mortgage that was taken out on this home.Purchase Details
Purchase Details
Home Financials for this Owner
Home Financials are based on the most recent Mortgage that was taken out on this home.Similar Homes in Park Ridge, IL
Home Values in the Area
Average Home Value in this Area
Purchase History
| Date | Type | Sale Price | Title Company |
|---|---|---|---|
| Warranty Deed | $575,500 | None Listed On Document | |
| Trustee Deed | $405,000 | -- | |
| Interfamily Deed Transfer | -- | None Available | |
| Interfamily Deed Transfer | -- | -- |
Mortgage History
| Date | Status | Loan Amount | Loan Type |
|---|---|---|---|
| Open | $460,400 | New Conventional | |
| Previous Owner | $397,664 | No Value Available | |
| Previous Owner | $50,800 | Unknown | |
| Previous Owner | $64,477 | Fannie Mae Freddie Mac | |
| Previous Owner | $72,000 | No Value Available |
Property History
| Date | Event | Price | Change | Sq Ft Price |
|---|---|---|---|---|
| 03/31/2025 03/31/25 | Sold | $575,500 | +9.6% | $398 / Sq Ft |
| 02/03/2025 02/03/25 | For Sale | $524,925 | -- | $363 / Sq Ft |
| 02/02/2025 02/02/25 | Pending | -- | -- | -- |
Tax History Compared to Growth
Tax History
| Year | Tax Paid | Tax Assessment Tax Assessment Total Assessment is a certain percentage of the fair market value that is determined by local assessors to be the total taxable value of land and additions on the property. | Land | Improvement |
|---|---|---|---|---|
| 2024 | $8,281 | $38,000 | $8,580 | $29,420 |
| 2023 | $8,281 | $38,000 | $8,580 | $29,420 |
| 2022 | $8,281 | $38,000 | $8,580 | $29,420 |
| 2021 | $6,572 | $27,602 | $5,610 | $21,992 |
| 2020 | $6,431 | $27,602 | $5,610 | $21,992 |
| 2019 | $6,385 | $30,669 | $5,610 | $25,059 |
| 2018 | $6,411 | $28,586 | $4,950 | $23,636 |
| 2017 | $6,414 | $28,586 | $4,950 | $23,636 |
| 2016 | $6,669 | $28,586 | $4,950 | $23,636 |
| 2015 | $5,747 | $23,130 | $4,290 | $18,840 |
| 2014 | $5,901 | $23,921 | $4,290 | $19,631 |
| 2013 | $5,560 | $23,921 | $4,290 | $19,631 |
Agents Affiliated with this Home
-
Maria DelBoccio

Seller's Agent in 2025
Maria DelBoccio
@ Properties
(773) 859-2183
9 in this area
1,020 Total Sales
-
Marty Dunne

Buyer's Agent in 2025
Marty Dunne
Berkshire Hathaway HomeServices Chicago
(708) 275-8270
1 in this area
179 Total Sales
Map
Source: Midwest Real Estate Data (MRED)
MLS Number: 12279039
APN: 09-27-119-023-0000
- 713 Sylviawood Ave
- 725 Park Plaine Ave
- 2921 Lahon St
- 825 Forestview Ave
- 825 Goodwin Dr
- 904 Florence Dr
- 921 Sylviawood Ave
- 25 Boardwalk Place Unit T25
- 285 Boardwalk Place Unit T285
- 125 Boardwalk Place Unit 101
- 22 Park Ln Unit 505
- 44 Park Ln Unit 332
- 44 Park Ln Unit 435
- 512 N Rose Ave
- 317 N Dee Rd
- 1033 Busse Hwy Unit 1D
- 911 Busse Hwy Unit 302
- 1032 Parkwood Ave
- 1063 Busse Hwy
- 819 Busse Hwy
