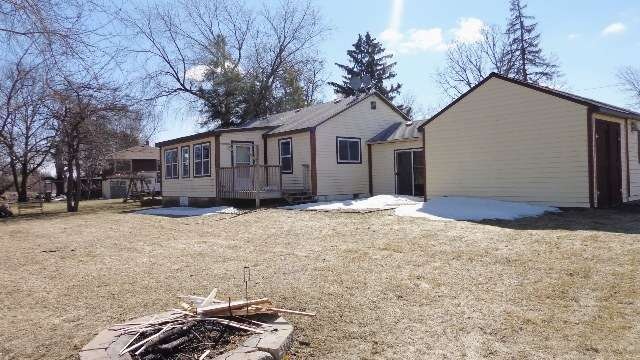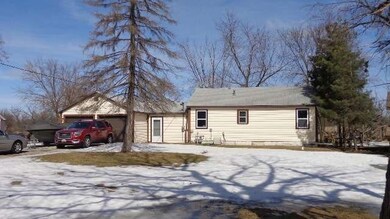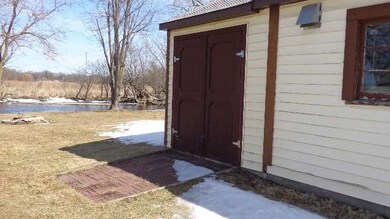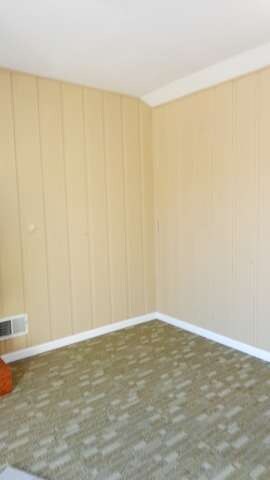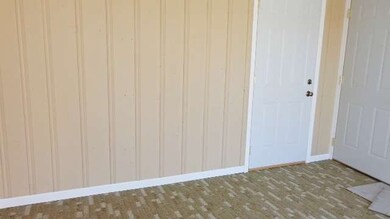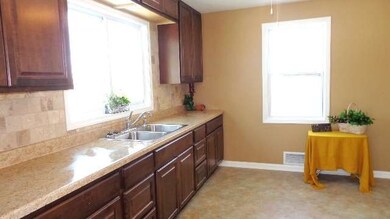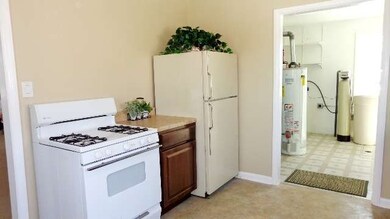
704 Fossil Dr Ingleside, IL 60041
Estimated Value: $181,000 - $271,000
Highlights
- Property fronts a lake that is connected to a chain of lakes
- Ranch Style House
- Attached Garage
- Deck
- Den
- Breakfast Bar
About This Home
As of July 2014Waterfront access to the Chain O'Lakes at a great price-Over 120" on Squaw Creek. Home has a Newer:Furnace, A/C, Water Softener & H2) Heater & Filter & Roof. New kit cabinets,counter & splash in Eat in kit. The FR/den, easily be converted in to the 2nd BR. Brick paver patio, deck, 2 car heated garage with attached work room/shed/storage room& lawn sprinkler system. Estate Sale!
Last Agent to Sell the Property
HomeSmart Connect LLC License #471003892 Listed on: 03/23/2014

Home Details
Home Type
- Single Family
Est. Annual Taxes
- $4,884
Lot Details
- Property fronts a lake that is connected to a chain of lakes
Parking
- Attached Garage
- Heated Garage
- Driveway
- Parking Included in Price
- Garage Is Owned
Home Design
- Ranch Style House
- Slab Foundation
- Asphalt Shingled Roof
- Aluminum Siding
- Vinyl Siding
Interior Spaces
- Bathroom on Main Level
- Den
- Water Views
- Crawl Space
- Laundry on main level
Kitchen
- Breakfast Bar
- Oven or Range
Outdoor Features
- Deck
- Breezeway
Utilities
- Forced Air Heating and Cooling System
- Heating System Uses Gas
- Water Rights
- Well
Ownership History
Purchase Details
Home Financials for this Owner
Home Financials are based on the most recent Mortgage that was taken out on this home.Similar Homes in Ingleside, IL
Home Values in the Area
Average Home Value in this Area
Purchase History
| Date | Buyer | Sale Price | Title Company |
|---|---|---|---|
| Biordi John A | $100,000 | First American Title Ins Co |
Mortgage History
| Date | Status | Borrower | Loan Amount |
|---|---|---|---|
| Open | Biordi John | $72,000 | |
| Closed | Biordi John A | $72,000 | |
| Previous Owner | Biordi John A | $70,000 | |
| Previous Owner | Odonnell John C | $115,000 | |
| Previous Owner | Odonnell John C | $50,000 | |
| Previous Owner | Odonnell John C | $57,500 | |
| Previous Owner | Odonnell John C | $58,200 |
Property History
| Date | Event | Price | Change | Sq Ft Price |
|---|---|---|---|---|
| 07/25/2014 07/25/14 | Sold | $100,000 | -4.8% | $108 / Sq Ft |
| 05/29/2014 05/29/14 | Pending | -- | -- | -- |
| 03/23/2014 03/23/14 | For Sale | $105,000 | -- | $113 / Sq Ft |
Tax History Compared to Growth
Tax History
| Year | Tax Paid | Tax Assessment Tax Assessment Total Assessment is a certain percentage of the fair market value that is determined by local assessors to be the total taxable value of land and additions on the property. | Land | Improvement |
|---|---|---|---|---|
| 2024 | $4,884 | $77,519 | $20,879 | $56,640 |
| 2023 | $4,649 | $65,232 | $19,669 | $45,563 |
| 2022 | $4,649 | $59,143 | $19,857 | $39,286 |
| 2021 | $4,463 | $55,748 | $18,717 | $37,031 |
| 2020 | $4,483 | $54,951 | $18,449 | $36,502 |
| 2019 | $4,319 | $52,696 | $17,692 | $35,004 |
| 2018 | $4,527 | $54,950 | $25,664 | $29,286 |
| 2017 | $4,416 | $50,790 | $23,721 | $27,069 |
| 2016 | $4,575 | $46,452 | $21,695 | $24,757 |
| 2015 | $4,643 | $43,348 | $20,245 | $23,103 |
| 2014 | $3,962 | $38,352 | $19,027 | $19,325 |
| 2012 | $5,729 | $51,822 | $19,682 | $32,140 |
Agents Affiliated with this Home
-
Janet McNulty

Seller's Agent in 2014
Janet McNulty
The McDonald Group
(847) 274-0535
39 Total Sales
Map
Source: Midwest Real Estate Data (MRED)
MLS Number: MRD08565212
APN: 05-11-307-002
- 69 Washington St
- 36379 N Wesley Rd
- 35932 N Watson Ave
- 35694 N Helendale Rd
- 0 Channel Dr
- 26312 W Blackhawk Ave
- 26238 W Hickory Ln
- 235 E Grand Ave
- 20 S Lake Ave
- 43 Lippincott Rd
- 35728 N Benjamin Ave
- 25911 W Highpoint Rd
- 18 N Lake Ave
- 25837 W Oak Cir
- 36603 N Iola Ave
- 10 S Hickory Ave
- 35720 N Laurel Ave
- 35835 N Ash St
- 10 S Maple Ave
- 13 Highview Ave
