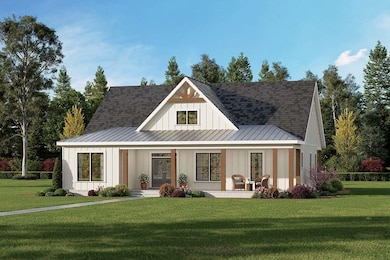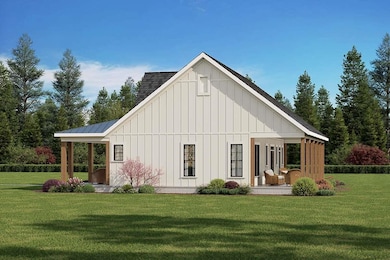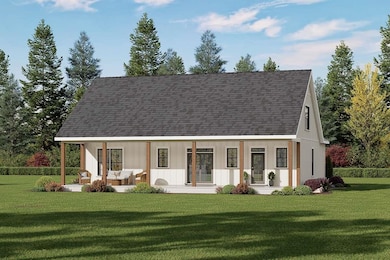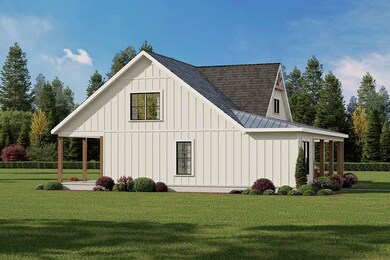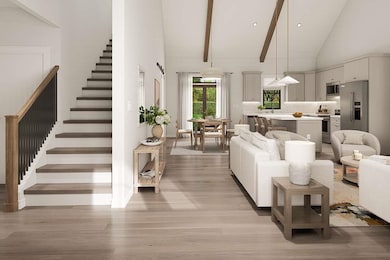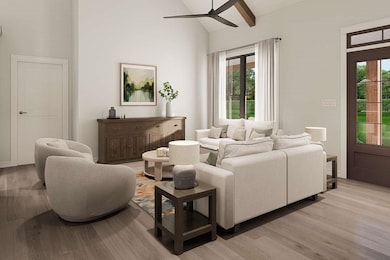704 Fox Hill Rd Bennington, VT 05201
Estimated payment $3,188/month
Highlights
- Mountain View
- Walk-In Pantry
- Living Room
- Mud Room
- Walk-In Closet
- Laundry Room
About This Home
House hunting in Vermont and can't find what you want? Or it sold before you had time to tour or think it through? This brand new custom built home could be the answer. Desirable neighborhood with paved town roads, close to SVMC hospital, Bennington College, downtown restaurants and events, and one hour from Albany Int'l Airport. Nestled at the base of Mount Anthony, there's direct access to the Bennington Area Trail System and phenomenal views of the mountains and Monument. Construction will meet or exceed Vermont's energy efficiency standards. Proposed house is a Ranch with one floor living: 3 bedrooms, 2 bathrooms, open concept kitchen/dining/living room, laundry room, mudroom, and covered front and rear porches. Realtor & Builder design team will walk you through all the choices you get to make, from exterior siding to interior paint colors, flooring and light fixtures, cabinets to countertops, and more. Base price includes luxury vinyl plank throughout the main rooms, carpeted bedrooms, tiled bathrooms, quartz or granite countertops, and Stainless Steel kitchen appliances. If you love the location but want to consider a different layout or house style, we can redesign, renegotiate and build it to your satisfaction. Sold as a package with land and construction by Jonathan G. Hoffman Builder, a local general contractor with 40 years of experience. Seller is a Vermont licensed real estate broker.
Listing Agent
Hoffman Real Estate Brokerage Email: Jenifer@HoffmanVTRealEstate.com License #081.0113415 Listed on: 09/15/2025
Home Details
Home Type
- Single Family
Est. Annual Taxes
- $2,080
Lot Details
- 0.68 Acre Lot
- Property is zoned RR
Home Design
- Home in Pre-Construction
- Wood Frame Construction
- Vinyl Siding
Interior Spaces
- Property has 1 Level
- Window Screens
- Mud Room
- Living Room
- Combination Kitchen and Dining Room
- Mountain Views
Kitchen
- Walk-In Pantry
- Dishwasher
Flooring
- Carpet
- Tile
- Vinyl Plank
Bedrooms and Bathrooms
- 3 Bedrooms
- En-Suite Bathroom
- Walk-In Closet
- Bathroom on Main Level
Laundry
- Laundry Room
- Laundry on main level
Basement
- Basement Fills Entire Space Under The House
- Interior Basement Entry
Home Security
- Carbon Monoxide Detectors
- Fire and Smoke Detector
Parking
- Gravel Driveway
- Unpaved Parking
Accessible Home Design
- Accessible Full Bathroom
Schools
- Monument Elementary School
- Mt. Anthony Union Middle Sch
- Mt. Anthony Sr. Uhsd 14 High School
Utilities
- Central Air
- Vented Exhaust Fan
- Heat Pump System
- Drilled Well
Community Details
- Trails
Map
Home Values in the Area
Average Home Value in this Area
Property History
| Date | Event | Price | List to Sale | Price per Sq Ft |
|---|---|---|---|---|
| 09/15/2025 09/15/25 | For Sale | $575,000 | -- | $375 / Sq Ft |
Source: PrimeMLS
MLS Number: 5061361
- 682 Fox Hill Rd
- 126 Fox Hill Rd
- 134 Monument Ave
- 55 Monument Ave
- 1086 West Rd
- 239 - 241 Elm St
- 165 Pippin Knoll
- 235 Elm St Unit 3
- 5412
- 58 Mount Anthony Rd
- 115 River St
- 126 Washington Ave
- 226 North St
- 423 Main St
- 432 South St Unit C6
- 14 Robinson Ave
- 89 Merson St
- 115 Grandview St
- 103 Norton St
- 137 Park St
- 343 Dewey St
- 432 South St Unit B4
- 106 School St Unit 3
- 130 Union St Unit D
- 129 Grandview St Unit 129
- 254 Union St Unit B
- 201 Division St Unit 201
- 35 Dudley Place
- 174 S Branch St Unit 174
- 104 Abbott St
- 124 Albe Dr
- 9 Mechanic St Unit B
- 18 Main St Unit C
- 9 Church St Unit 9 Church St
- 152 Main St Unit 6
- 152 Main St Unit 1
- 152 Main St Unit 3
- 21194 Ny-22 Unit 1
- 42 Mechanic St
- 1087 N Hoosac Rd

