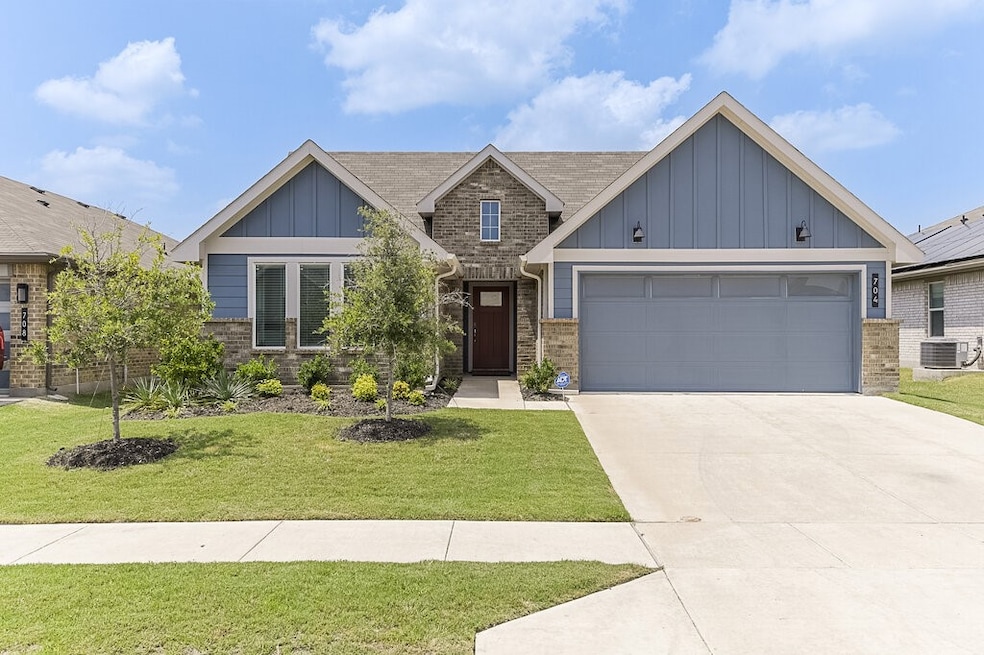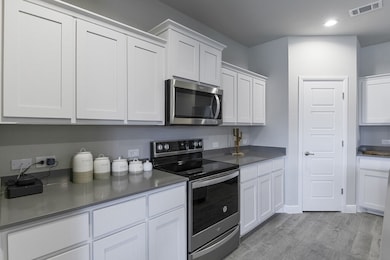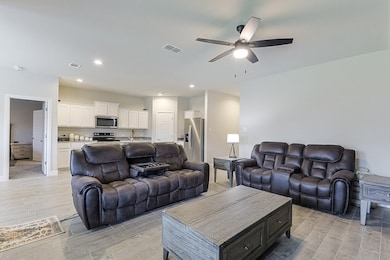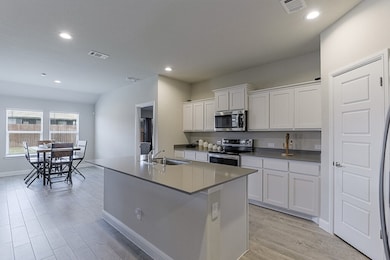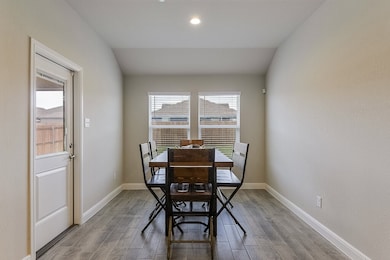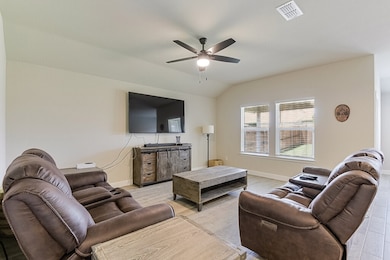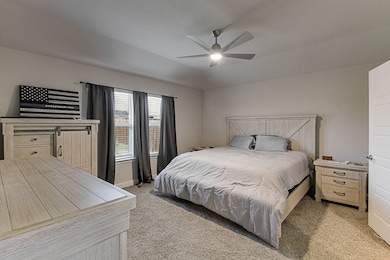
704 Griffith Park Trail Alvarado, TX 76009
Estimated payment $2,466/month
Highlights
- Open Floorplan
- Covered Patio or Porch
- Eat-In Kitchen
- Traditional Architecture
- 2 Car Attached Garage
- Interior Lot
About This Home
Welcome to 704 Griffith Park Trail in Alvarado, TX – where comfort meets style in this beautifully maintained home located in the peaceful community of The Parks of Alvarado. Beautiful Single Story 4 bedroom, D.R. Horton Huntsville Floorplan, completed in 2023. Modern farmhouse painted exterior, featuring brick accents and board and batten siding. Boasting 4 spacious bedrooms, 2 full baths, and a flexible open-concept layout, this residence offers the perfect blend of functionality and charm for today’s modern lifestyle.
From the moment you step inside, you’re greeted by high ceilings, abundant natural light, and stylish finishes throughout. The heart of the home is the gourmet kitchen, featuring quartz countertops, stainless steel appliances, a walk-in pantry, and a large center island that overlooks the bright living and dining areas — ideal for both daily living and entertaining guests.
The private primary suite offers a relaxing retreat with a walk-in closet, dual vanities, soaking tub, and 5 foot over-sized separate shower. Secondary bedrooms are generously sized with ample storage, and a versatile fourth bedroom can easily serve as a home office or guest room.
Step outside to a spacious backyard with a covered patio – perfect for grilling, relaxing, or enjoying quiet evenings under the Texas sky. Additional highlights include a 2-car garage, smart home features (Connected Smart Home Technology), energy-efficient systems, and access to walking trails and a neighborhood park. Conveniently located just minutes from schools, shopping, dining, and major highways, 704 Griffith Park Trail is the perfect place to call home. Relax and enjoy this small town atmosphere located in Alvarado ISD with access to I-35 and minutes from Burleson, Cleburne, Alvarado Lake, Pirate Cove and Downtown Fort Worth. This home was completed in 2023 and has been gently lived in!!
Listing Agent
NextHome on Main Brokerage Phone: 469-946-6398 License #0646575 Listed on: 05/25/2025

Home Details
Home Type
- Single Family
Est. Annual Taxes
- $8,156
Year Built
- Built in 2022
Lot Details
- 6,011 Sq Ft Lot
- Wood Fence
- Interior Lot
- Sprinkler System
- Few Trees
HOA Fees
- $38 Monthly HOA Fees
Parking
- 2 Car Attached Garage
- Driveway
Home Design
- Traditional Architecture
- Brick Exterior Construction
- Slab Foundation
- Composition Roof
Interior Spaces
- 1,736 Sq Ft Home
- 1-Story Property
- Open Floorplan
- Ceiling Fan
- Fire and Smoke Detector
- Washer and Electric Dryer Hookup
Kitchen
- Eat-In Kitchen
- Electric Oven
- Electric Range
- Microwave
- Dishwasher
- Kitchen Island
- Disposal
Flooring
- Carpet
- Ceramic Tile
Bedrooms and Bathrooms
- 4 Bedrooms
- 2 Full Bathrooms
Outdoor Features
- Covered Patio or Porch
Schools
- Alvarado N Elementary School
- Alvarado High School
Utilities
- Central Heating and Cooling System
- Vented Exhaust Fan
- Underground Utilities
- Electric Water Heater
- High Speed Internet
- Cable TV Available
Community Details
- Association fees include management
- Vcm. Inc. Association
- Parks Alvarado Ph 1 Subdivision
Listing and Financial Details
- Legal Lot and Block 68 / C
- Assessor Parcel Number 126221303680
Map
Home Values in the Area
Average Home Value in this Area
Tax History
| Year | Tax Paid | Tax Assessment Tax Assessment Total Assessment is a certain percentage of the fair market value that is determined by local assessors to be the total taxable value of land and additions on the property. | Land | Improvement |
|---|---|---|---|---|
| 2025 | $7,773 | $303,737 | $60,000 | $243,737 |
| 2024 | $8,156 | $319,295 | $60,000 | $259,295 |
| 2023 | $2,723 | $110,476 | $48,000 | $62,476 |
| 2022 | $1,292 | $48,000 | $48,000 | $0 |
Property History
| Date | Event | Price | Change | Sq Ft Price |
|---|---|---|---|---|
| 08/26/2025 08/26/25 | Price Changed | $323,300 | 0.0% | $186 / Sq Ft |
| 08/13/2025 08/13/25 | Price Changed | $323,400 | 0.0% | $186 / Sq Ft |
| 07/21/2025 07/21/25 | Price Changed | $323,500 | -0.2% | $186 / Sq Ft |
| 07/09/2025 07/09/25 | Price Changed | $324,000 | -0.2% | $187 / Sq Ft |
| 06/26/2025 06/26/25 | Price Changed | $324,500 | -0.2% | $187 / Sq Ft |
| 05/26/2025 05/26/25 | For Sale | $325,000 | +2.5% | $187 / Sq Ft |
| 03/10/2023 03/10/23 | Sold | -- | -- | -- |
| 12/16/2022 12/16/22 | Pending | -- | -- | -- |
| 10/29/2022 10/29/22 | For Sale | $316,990 | -- | $177 / Sq Ft |
Purchase History
| Date | Type | Sale Price | Title Company |
|---|---|---|---|
| Deed | -- | Simplifile | |
| Special Warranty Deed | -- | Dhi Title |
Mortgage History
| Date | Status | Loan Amount | Loan Type |
|---|---|---|---|
| Open | $301,141 | New Conventional |
Similar Homes in Alvarado, TX
Source: North Texas Real Estate Information Systems (NTREIS)
MLS Number: 20945914
APN: 126-2213-03680
- 1521 Hulen Park Trail
- 756 Breckenridge Park Dr
- 728 Golden Gate Park Rd
- 1508 Forest Park Dr
- 1525 Central Park Dr
- Kingston Plan at The Parks of Alvarado
- 1604 Central Park Dr
- 715 Lakeview Dr
- 304 Limestone Dr
- 1721 Zilker Park Trail
- 1729 Zilker Park Trail
- 721 Breckenridge Park Dr
- 100 Pebble Creek Way
- 402 Shirley Dr
- 728 Breckenridge Park Dr
- 736 Breckenridge Park Dr
- 708 Breckenridge Park Dr
- 105 Cimmaron Ct
- 109 Gateway Dr
- 104 Gateway Dr
- 1521 Hulen Park Trail
- 120 Rockhaven Dr
- 1508 Forest Park Dr
- 1721 Zilker Park Trail
- 1600 N Cummings Dr
- 402 N Parkway Dr
- 505 N Baugh St
- 8092 County Road 604
- 607 W Atchley Ave
- 111 W Atchley Ave
- 111 W Atchley Ave
- 301 County Road 207 Unit 1210
- 301 County Road 207 Unit 1207
- 74 Live Oak St
- 3617 Northcrest Dr
- 3015 Fm 2280
- 3609 Shady Ln
- 219 E 3rd St Unit B
- 217 E 3rd St Unit C
- 217 E 3rd St Unit B
