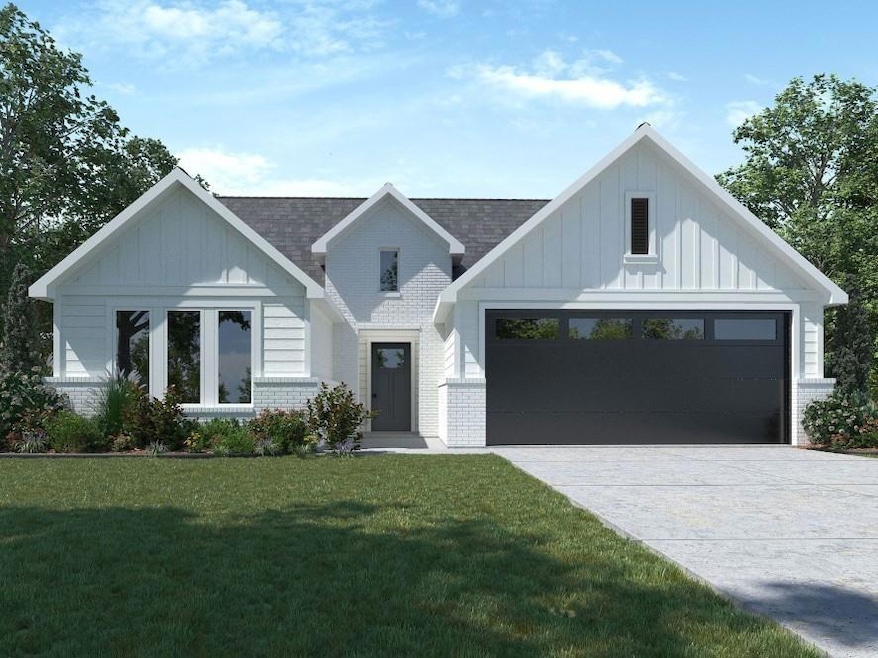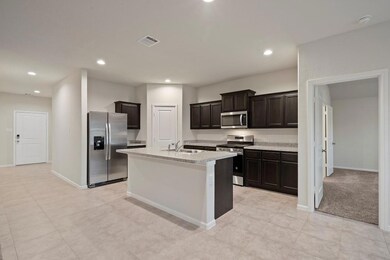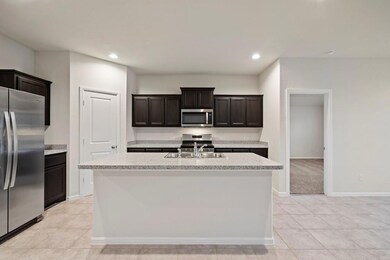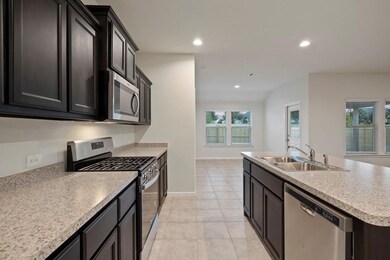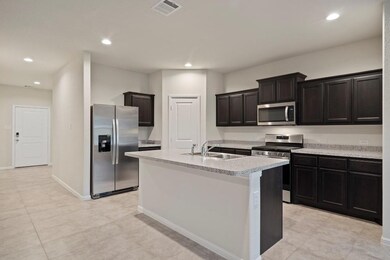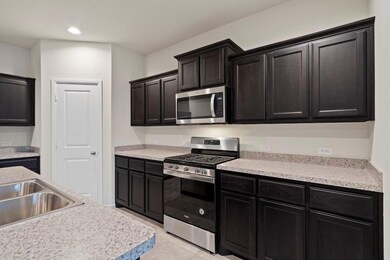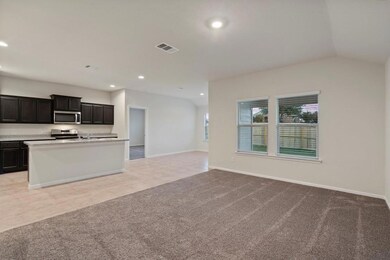
704 Griffith Park Trail Alvarado, TX 76009
Highlights
- New Construction
- Modern Farmhouse Architecture
- Covered patio or porch
- Open Floorplan
- Private Yard
- 2-Car Garage with one garage door
About This Home
As of March 2023NOW SELLING in THE PARKS OF ALVARADO!!! D.R. HORTON AMERICA'S BUILDER IS EXCITED TO KICK OFF SALES in their NEW PHASE NOW OPEN offering CAPTIVATING FLOORPLANS packed with a host of included features and high end finishes! Beautiful Single Story 4 BEDROOM Huntsville Floorplan with Modern Farmhouse painted exterior-elevation F and an estimated early Summer Completion. Open concept Living, Dining and Island Kitchen with Quartz Countertops, Stainless Steel Appliances and Walk-in Pantry. Large Primary Bedroom at the rear of the Home with 5 foot over sized Shower and Walk-in Closet. Interior Package including tiled Entry, Hall, Living, Dining,Kitchen and wet areas plus Home is Connected Smart Home Technology. Covered back Patio, 6 foot privacy fenced Backyard, Landscaping Package, full Sprinkler System and more! Relax and enjoy this small town atmosphere located in Alvarado ISD with access to I-35 and minutes from Burleson, Cleburne, Alvarado Lake, Pirate Cove and Downtown Fort Worth.
Last Agent to Sell the Property
Century 21 Mike Bowman, Inc. License #0353405 Listed on: 10/29/2022

Home Details
Home Type
- Single Family
Est. Annual Taxes
- $8,156
Year Built
- Built in 2023 | New Construction
Lot Details
- 5,998 Sq Ft Lot
- Lot Dimensions are 50 x 120
- Wood Fence
- Landscaped
- Interior Lot
- Sprinkler System
- Few Trees
- Private Yard
- Back Yard
HOA Fees
- $38 Monthly HOA Fees
Parking
- 2-Car Garage with one garage door
- Front Facing Garage
Home Design
- Modern Farmhouse Architecture
- Brick Exterior Construction
- Slab Foundation
- Frame Construction
- Composition Roof
- Siding
Interior Spaces
- 1,791 Sq Ft Home
- 1-Story Property
- Open Floorplan
- Decorative Lighting
- <<energyStarQualifiedWindowsToken>>
Kitchen
- Eat-In Kitchen
- Electric Range
- <<microwave>>
- Dishwasher
- Kitchen Island
- Disposal
Flooring
- Carpet
- Ceramic Tile
Bedrooms and Bathrooms
- 4 Bedrooms
- 2 Full Bathrooms
Laundry
- Laundry in Utility Room
- Full Size Washer or Dryer
- Washer and Electric Dryer Hookup
Home Security
- Smart Home
- Fire and Smoke Detector
Schools
- Alvarado N Elementary School
- Alvarado Middle School
- Alvarado High School
Utilities
- Central Heating and Cooling System
- Heat Pump System
- Vented Exhaust Fan
- Underground Utilities
- Electric Water Heater
- High Speed Internet
- Phone Available
- Cable TV Available
Additional Features
- Energy-Efficient HVAC
- Covered patio or porch
Listing and Financial Details
- Legal Lot and Block 68 / C
- Assessor Parcel Number R000110702
Community Details
Overview
- Association fees include management fees
- Vcm Inc. HOA, Phone Number (972) 612-2303
- The Parks Of Alvarado Grove Subdivision
- Mandatory home owners association
Amenities
- Laundry Facilities
- Community Mailbox
Ownership History
Purchase Details
Home Financials for this Owner
Home Financials are based on the most recent Mortgage that was taken out on this home.Purchase Details
Similar Homes in Alvarado, TX
Home Values in the Area
Average Home Value in this Area
Purchase History
| Date | Type | Sale Price | Title Company |
|---|---|---|---|
| Deed | -- | Simplifile | |
| Special Warranty Deed | -- | Dhi Title |
Mortgage History
| Date | Status | Loan Amount | Loan Type |
|---|---|---|---|
| Open | $301,141 | New Conventional |
Property History
| Date | Event | Price | Change | Sq Ft Price |
|---|---|---|---|---|
| 07/21/2025 07/21/25 | Price Changed | $323,500 | -0.2% | $186 / Sq Ft |
| 07/09/2025 07/09/25 | Price Changed | $324,000 | -0.2% | $187 / Sq Ft |
| 06/26/2025 06/26/25 | Price Changed | $324,500 | -0.2% | $187 / Sq Ft |
| 05/26/2025 05/26/25 | For Sale | $325,000 | +2.5% | $187 / Sq Ft |
| 03/10/2023 03/10/23 | Sold | -- | -- | -- |
| 12/16/2022 12/16/22 | Pending | -- | -- | -- |
| 10/29/2022 10/29/22 | For Sale | $316,990 | -- | $177 / Sq Ft |
Tax History Compared to Growth
Tax History
| Year | Tax Paid | Tax Assessment Tax Assessment Total Assessment is a certain percentage of the fair market value that is determined by local assessors to be the total taxable value of land and additions on the property. | Land | Improvement |
|---|---|---|---|---|
| 2024 | $8,156 | $319,295 | $60,000 | $259,295 |
| 2023 | $2,723 | $110,476 | $48,000 | $62,476 |
| 2022 | $1,292 | $48,000 | $48,000 | $0 |
Agents Affiliated with this Home
-
Orville Pratt
O
Seller's Agent in 2025
Orville Pratt
NextHome on Main
(469) 865-6841
74 Total Sales
-
Steve Kahn

Seller's Agent in 2023
Steve Kahn
Century 21 Mike Bowman, Inc.
(817) 946-8906
4,360 Total Sales
Map
Source: North Texas Real Estate Information Systems (NTREIS)
MLS Number: 20195719
APN: 126-2213-03680
- 628 Griffith Park Trail
- 1521 Hulen Park Trail
- 740 Breckenridge Park Dr
- 728 Golden Gate Park Rd
- 1508 Forest Park Dr
- 1525 Central Park Dr
- 1604 Central Park Dr
- 1504 Central Park Dr
- 304 Limestone Dr
- 105 Fossil Way
- 1721 Zilker Park Trail
- 1729 Zilker Park Trail
- 761 Breckenridge Park Dr
- 713 Breckenridge Park Dr
- 728 Breckenridge Park Dr
- 736 Breckenridge Park Dr
- 708 Breckenridge Park Dr
- 511 Lakeview Dr
- 105 Cimmaron Ct
- 109 Gateway Dr
